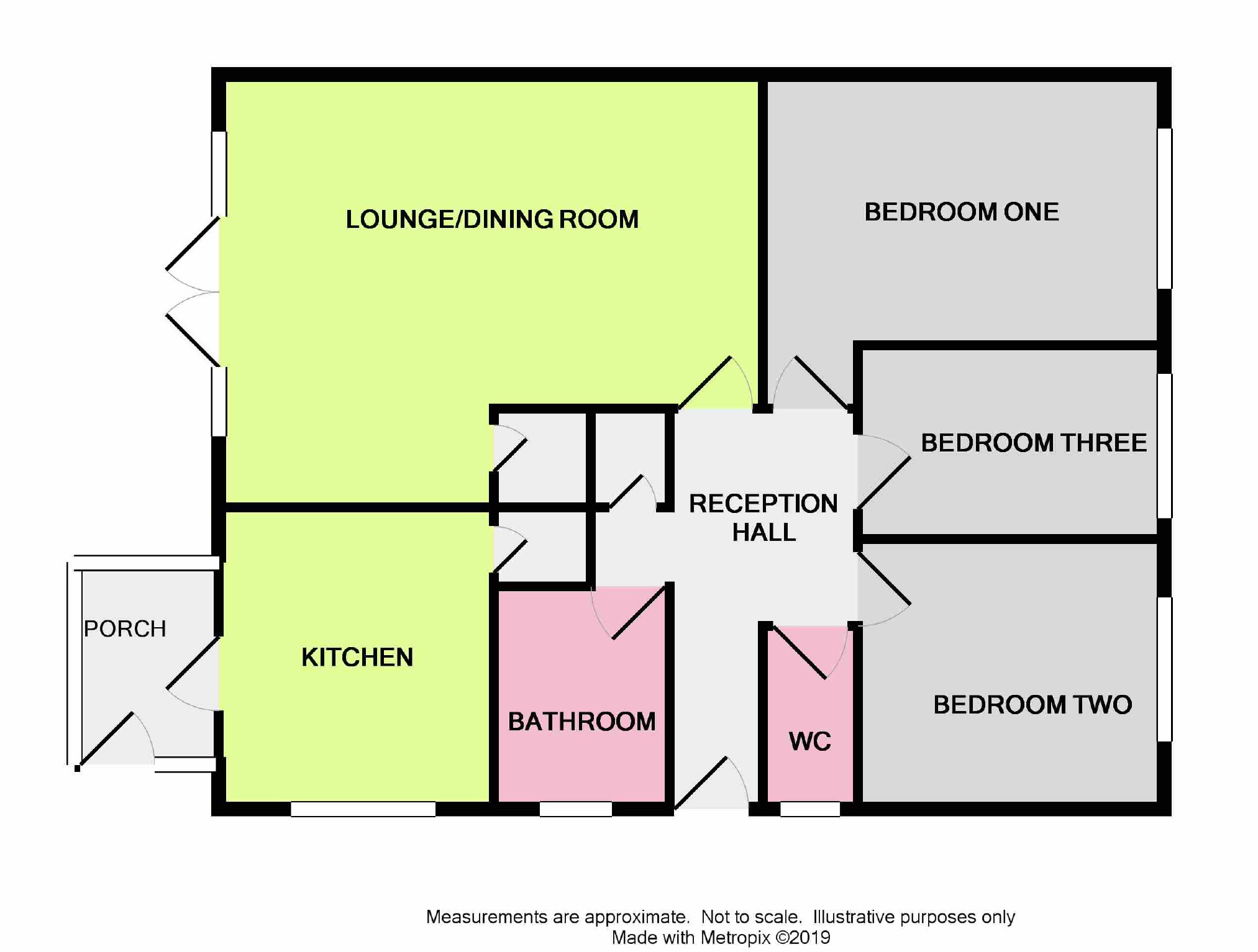Detached bungalow for sale in Worthing BN13, 3 Bedroom
Quick Summary
- Property Type:
- Detached bungalow
- Status:
- For sale
- Price
- £ 275,000
- Beds:
- 3
- Baths:
- 1
- Recepts:
- 1
- County
- West Sussex
- Town
- Worthing
- Outcode
- BN13
- Location
- Wear Road, Durrington, Worthing, West Sussex BN13
- Marketed By:
- Bacon & Co
- Posted
- 2024-04-24
- BN13 Rating:
- More Info?
- Please contact Bacon & Co on 01903 890559 or Request Details
Property Description
** open house Saturday 30th March - Prior Appointments Available **
A three bedroom detached bungalow located on a corner plot within the catchment area of Durrington. The accommodation consists of a reception hall, open plan lounge/dining room, kitchen, rear porch, three bedrooms, bathroom, separate w.C, loft, private driveway, garage/workshop and gardens to three sides.
Property Features
This three bedroom detached bungalow falls into the catchment area of Durrington, close to local shops, schools and amenities. The property does require internal cosmetic updating, but does benefit from having a fitted kitchen, gas central heating, double glazed windows, fitted bathroom and separate w.C, corner plot with gardens to three sides, garage with workshop area, no onward chain, and with internal viewing essential to fully appreciate the overall size of this home.
Reception Hall (12'8 x 6'4 (3.86m x 1.93m))
Accessed via a double glazed front door. Built in storage cupboard. Textured ceiling. Doors to all rooms other than the kitchen.
Lounge / Dining Room (18'5 x 11'10 (5.61m x 3.61m))
Kitchen (10'0 x 9'1 (3.05m x 2.77m))
Fitted suite comprising of a one and a half bowl single drainer sink unit with mixer taps and having storage cupboard and appliance space below. Areas of roll top work surfaces offering additional cupboards and drawers under. Matching shelved wall units. Inset four ring hob having extractor hood over and fitted oven and grill below. Further appliance space. Part tiled walls. Tile effect flooring. West aspect double glazed window. Part glazed wooden door to the rear porch.
Rear Porch
North and East aspect obscure glass double glazed windows. West aspect double glazed window and door to rear garden.
Bedroom One (12'10 x 8'11 (3.91m x 2.72m))
South aspect via double glazed windows. Radiator. Textured ceiling.
Bedroom Two (10'2 x 8'11 (3.10m x 2.72m))
South aspect via double glazed windows. Radiator. Textured ceiling.
Bedroom Three (10'2 x 6'5 (3.10m x 1.96m))
South aspect via double glazed windows. Radiator. Textured ceiling.
Bathroom/W.C (7'4 x 5'4 (2.24m x 1.63m))
Comprising of a panelled bath having mixer taps with shower attachment and shower screen over. Pedestal wash hand basin. Part tiled walls. Radiator. Extractor fan. Obscure glass double glazed window.
Separate W.C
Low level w.C. Textured ceiling. Textured ceiling.
Outside
Front Garden
Laid to lawn. Outside water tap.
Side Garden
Laid to lawn with paved path running to the side of the home.
Rear Garden
Predominately West and North facing. Wood decked patio area with space for garden furniture and the majority of area then being laid to lawn. Patio and shingle areas. Water butt.
Private Driveway
Providing off street parking with paved hardstanding space. Access to garage and side gate to rear garden.
Garage/Workshop
Brick built and accessed via an up and over door. Car space and internally space for a workshop area to side. Door to rear garden. Power and light.
These particulars are believed to be correct, but their accuracy is not guaranteed. They do not form part of any contract.
The services at this property, ie gas, electricity, plumbing, heating, sanitary and drainage and any other appliances included within these details have not been tested and therefore we are unable to confirm their condition or working order
Property Location
Marketed by Bacon & Co
Disclaimer Property descriptions and related information displayed on this page are marketing materials provided by Bacon & Co. estateagents365.uk does not warrant or accept any responsibility for the accuracy or completeness of the property descriptions or related information provided here and they do not constitute property particulars. Please contact Bacon & Co for full details and further information.


