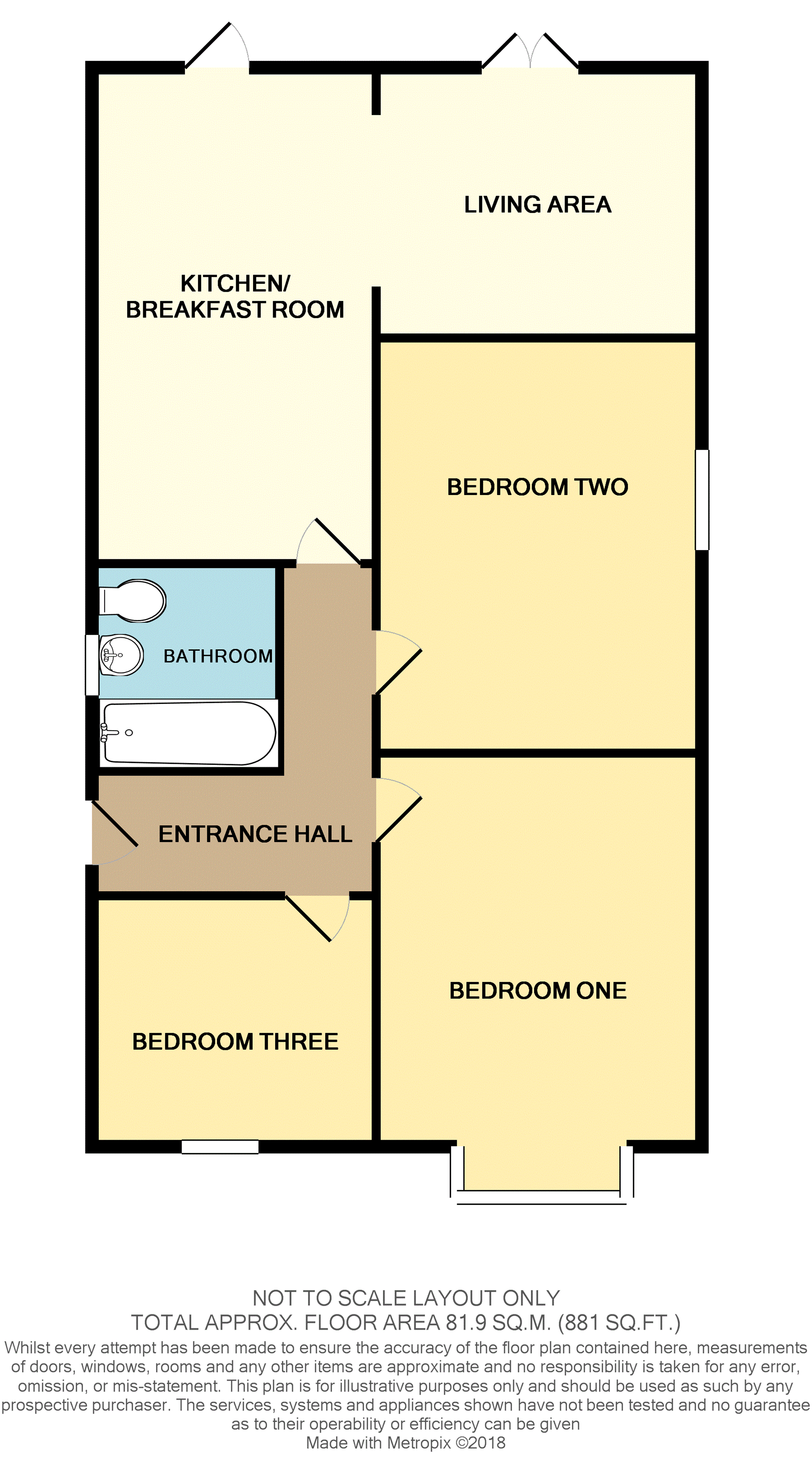Detached bungalow for sale in Worthing BN13, 3 Bedroom
Quick Summary
- Property Type:
- Detached bungalow
- Status:
- For sale
- Price
- £ 375,000
- Beds:
- 3
- Baths:
- 1
- Recepts:
- 1
- County
- West Sussex
- Town
- Worthing
- Outcode
- BN13
- Location
- Rogate Road, Worthing BN13
- Marketed By:
- Purplebricks, Head Office
- Posted
- 2019-05-06
- BN13 Rating:
- More Info?
- Please contact Purplebricks, Head Office on 0121 721 9601 or Request Details
Property Description
This beautifully refurbished detached bungalow benefits from being situated near to great local schools, shops ad Worthing's main town centre is also just a few minutes drive away.
The property currently offers 3 bedrooms, a newly fitted kitchen/breakfast room and bathroom and a lovely South facing rear garden. In the past 3 years the property has had a rear extension added to it giving a lovely extended kitchen with opening to living area which overlooks the rear garden. The electrics and boiler have both been changed along with all walls plastered and new LED spot lighting added to most of the rooms.
To the front of the property there is off road parking for a few cars with a narrow side driveway which gives access to the garage. Its very unlikely a car can be driven to the garage but could still be ideal for Motorbikes and storage.
A stunning property that must be seen!
Entrance Hallway
Double glazed front door, wall hung radiator, Oak flooring, recess LED spot lighting and loft hatch.
Kitchen
21'5 x 8'8 decreasing to 5'6
Double glazed door to the garden, tiled flooring and built in Newly fitted Worcester boiler. Completely new fitted kitchen. Wall and base units with inset single drainer sink unit with integrated washing machine, fridge and freezer. Integrated oven and grill and inset ceramic touch screen hob and built in wine fridge. Archway to the living area.
Living Area
12'8 x 9'9
Double glazed doors to the rear garden, built in shelving.
Bedroom One
15'3 x 10'2
Double glazed window overlooking the front, radiator, LED spot lights and Oak flooring.
Bedroom Two
13'2 x 10'2
Double glazed window overlooking the side, wall hung radiator and LED spot lights.
Bedroom Three
8'8 x 8'1
Two Double glazed windows overlooking the front and radiator.
Bathroom
6'8 x 5'6
Double glazed window, tiled flooring, W.C. Pedestal wash basin, radiator and bath with tiled surround and wall mounted shower above. Built in shelving.
Rear Garden
South facing rear garden with laid lawn, raised timber decking, all of which is enclosed by fenced boundaries.
Garage
There is a single garage to the property however a car would not be able to drive up to it, ideal for motorbikes etc...
Property Location
Marketed by Purplebricks, Head Office
Disclaimer Property descriptions and related information displayed on this page are marketing materials provided by Purplebricks, Head Office. estateagents365.uk does not warrant or accept any responsibility for the accuracy or completeness of the property descriptions or related information provided here and they do not constitute property particulars. Please contact Purplebricks, Head Office for full details and further information.


