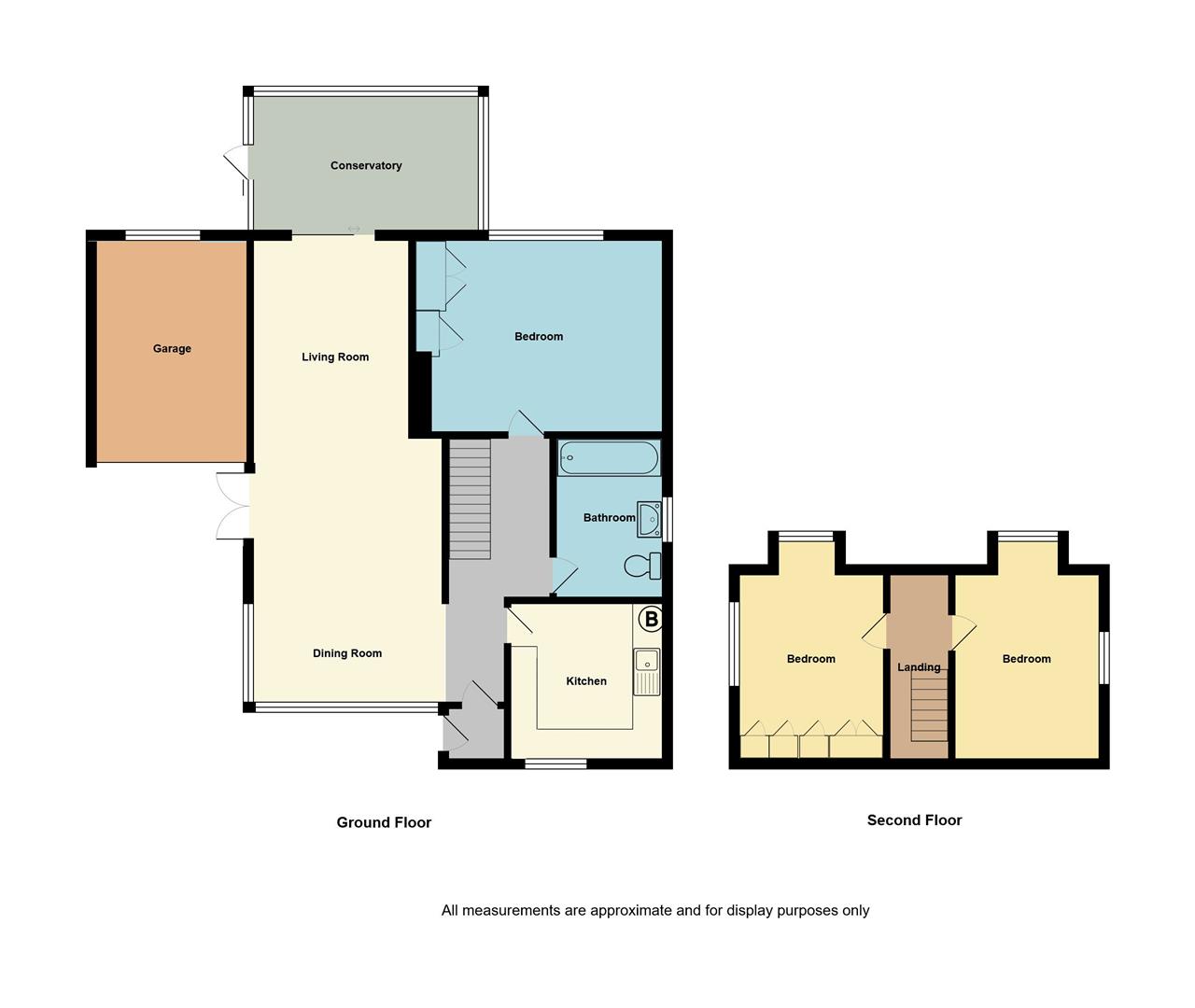Detached bungalow for sale in Whitstable CT5, 3 Bedroom
Quick Summary
- Property Type:
- Detached bungalow
- Status:
- For sale
- Price
- £ 350,000
- Beds:
- 3
- Baths:
- 1
- Recepts:
- 1
- County
- Kent
- Town
- Whitstable
- Outcode
- CT5
- Location
- Pierpoint Road, Whitstable CT5
- Marketed By:
- Mark Smith Estate Agents
- Posted
- 2018-09-14
- CT5 Rating:
- More Info?
- Please contact Mark Smith Estate Agents on 01227 469545 or Request Details
Property Description
Draft Details - Elevated situation with far reaching views over Whitstable to the sea beyond for this charming 3 bedroom detached chalet bungalow. A treasured home the comfortable accommodation comprises enclosed porch, spacious lounge/diner, Upvc conservatory, kitchen with Shaker style units, double bedroom with built-in wardrobes and a modern white bathroom on the ground floor with two further bedrooms upstairs. The appeal of this home is further enhanced by a pretty cottage-style rear garden, single garage, small front garden, driveway and no onward chain. Whitstable (just over half a mile) with its thriving town centre offers an array of independent boutiques, renowned restaurants, cafes, art galleries and leisure activities. Prospect Retail Park which includes an M&S Foodhall and Estuary View Medical Centre with a minor injury unit are within easy reach 0.8 miles. The mainline railway station with frequent links to London Victoria (1 hr 30 mins) and London St Pancras (1 hr 11 mins) is just over a mile with the A299 providing a link to the M2/A2.
Enclosed Porch
Upvc double glazed door with glazed panel. Light. Tiled floor. Door with frosted glazed panels to lounge/diner.
Lounge/Diner (7.98m x 3.23m narr to 2.72m (26'2" x 10'7" narr to)
Large Upvc double glazed window to front and Upvc double glazed door with glazed side panel to driveway. Feature fireplace housing living flame gas fire. Two radiators. Three uplighters. Power points. TV aerial. Thermostat control for central heating. Double glazed patio doors to conservatory.
Conservatory (4.09m x 2.36m (13'5 x 7'9))
Full height Upvc double glazed windows with opening fanlights overlooking the rear garden. French door to rear garden. Polycarbonate roof. Two wall lights. Double power point. Laminate flooring.
Kitchen (2.97m x 2.36m (9'9 x 7'9))
Upvc double glazed window to front and side. Matching range of wall and base units with wall mounted glass fronted display cabinets and corner display unit. Concealed under unit lighting. Ample work surfaces with inset sink. Built-in oven with electric hob above. Cupboard housing wall mounted combination Worcester gas boiler. Plumbing for washing machine and dishwasher. Integrated fridge. Radiator. Power points. Tiled floor.
Inner Hallway
Stairs to first floor. Understairs storage cupboard. Radiator. Doors to Bedroom 1 and Bathroom.
Bedroom 1 (3.51m x 3.33m max (11'6 x 10'11 max))
Upvc double glazed window overlooking the rear garden with views over the town and sea glimpses beyond. Upvc double glazed window to side. Built-in double wardrobe with shelf and hanging rail. Built-in single wardrobe with shelf and hanging rail. Radiator. Power points.
Bathroom (2.34m x 1.68m (7'8 x 5'6))
White suite comprising bath with mixer tap, hand held shower attachment and screen to side, wash hand basin set into vanity unit with cupboards under and close coupled WC. Chrome heated towel rail. Two Upvc double glazed frosted windows to side. Tiled floor.
Landing
Small first floor landing with doors to Bedrooms 2 and 3. Door providing access to eaves storage. Purpose built storage cupboards with shelf above.
Bedroom 2 (3.25m into dormer and to front of wardrobes x 2.77)
Sloping ceiling - Upvc double glazed window overlooking the town to the sea beyond. Upvc double glazed window to side. Wall of built-in wardrobes with shelves and hanging rail. Access to eaves storage. Radiator. Power points.
Bedroom 3 (3.84m into dormer x 2.44m (12'7 into dormer x 8'))
Sloping ceiling - Upvc double glazed window overlooking the town and to the sea beyond. Upvc double glazed window to side. Radiator. Phone point. Power points.
Garage (4.55m x 2.90m (14'11 x 9'6))
Up and over door to front. Upvc double glazed window overlooking the rear garden. Wall of built in base units with work surface over. Power points. Light.
Rear Garden
Mature cottage-style rear garden mainly laid to lawn with established shrub and flower borders. Fully enclosed with fencing and pedestrian gate to front.
Front Garden
Small lawned area. Various shrubs and plants. Established palm tree. Trailing grape vine. Dedicated bin storage. Outside tap. Outside light.
Property Location
Marketed by Mark Smith Estate Agents
Disclaimer Property descriptions and related information displayed on this page are marketing materials provided by Mark Smith Estate Agents. estateagents365.uk does not warrant or accept any responsibility for the accuracy or completeness of the property descriptions or related information provided here and they do not constitute property particulars. Please contact Mark Smith Estate Agents for full details and further information.


