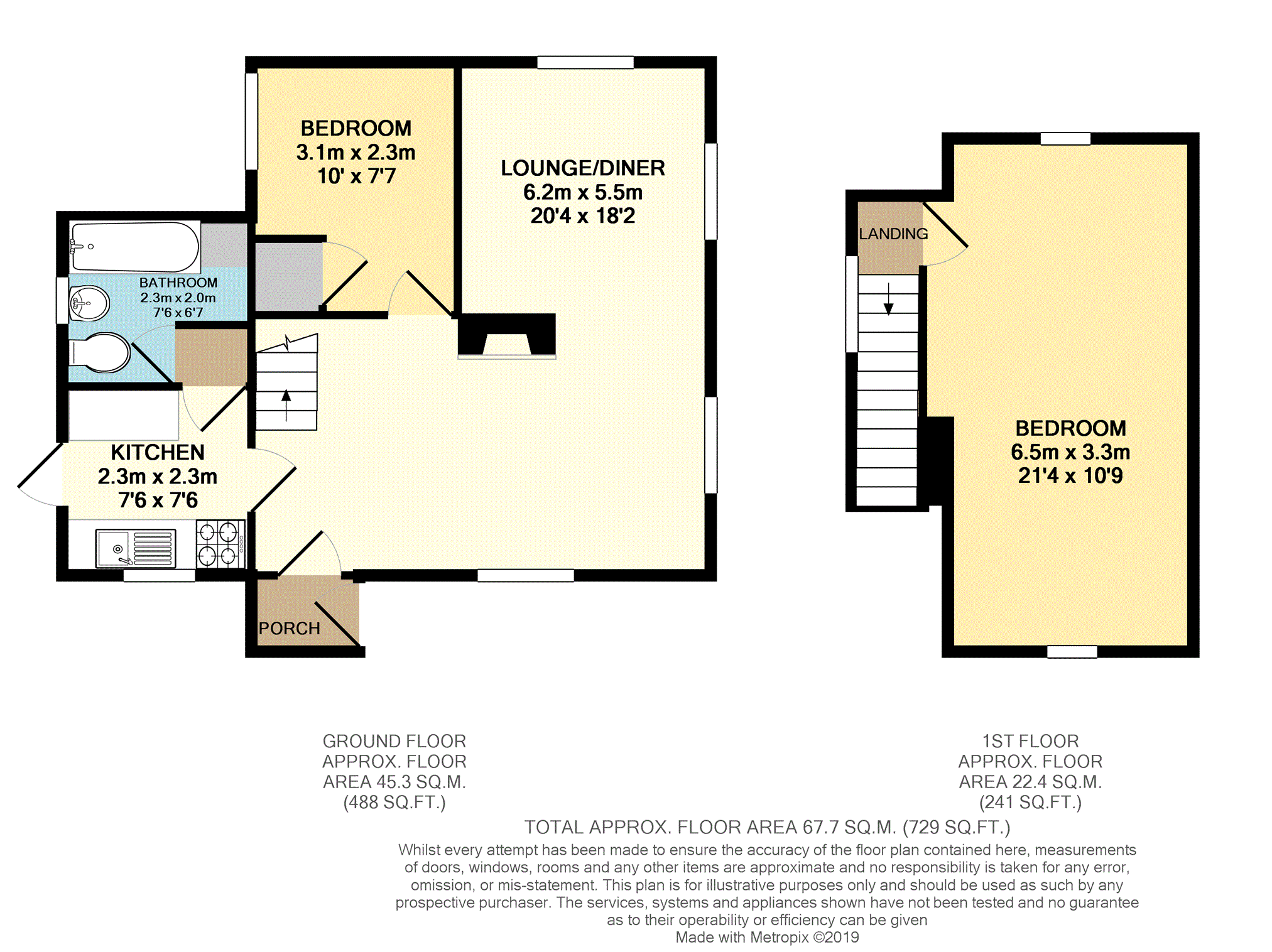Detached bungalow for sale in Whitstable CT5, 2 Bedroom
Quick Summary
- Property Type:
- Detached bungalow
- Status:
- For sale
- Price
- £ 275,000
- Beds:
- 2
- Baths:
- 1
- Recepts:
- 1
- County
- Kent
- Town
- Whitstable
- Outcode
- CT5
- Location
- Borstal Hill, Whitstable CT5
- Marketed By:
- Purplebricks, Head Office
- Posted
- 2024-04-09
- CT5 Rating:
- More Info?
- Please contact Purplebricks, Head Office on 024 7511 8874 or Request Details
Property Description
Set in an elevated position with far reaching views across Whitstable to The Isle of Sheppey and Essex, lies this detached, two bedroom bungalow that would make an ideal project for enhancement or redevelopment. Internally, the current layout gives us a triple aspect open plan lounge diner, separate kitchen, bathroom and second bedroom to the ground floor, with a large loft bedroom to the first floor. Externally, we have a secluded courtyard style rear and side garden along with a side drive granting off street parking. All viewings for this exciting project can be booked direct from the Purplebricks website.
Entrance Porch
Via timber entrance door, tongue and groove walls, window to side.
Lounge/Dining Room
20'4 x 18'2
Triple aspect with four UPVC double glazed windows, feature fire place with cast iron log burner two radiators, staircase to first floor
Kitchen
7'6 x7'6
UPVC double glazed window to side, glazed door to garden, fitted wall and base units, inset sink, spaces for cooker, fridge and washing machine.
Bathroom
UPVC double glazed window to rear, panelled bath with shower over, W.C, wash basin, airing cupboard housing Worcester boiler.
Bedroom Two
10' x 7'7
Window to rear, built-in under stairs storage cupboard, radiator.
First Floor Landing
Window to rear with wide views across Whitstable Bay.
Bedroom One
21'4 x 10'9
Loft room with window at each end, one providing extensive sea view, access to eaves storage, radiator, exposed flue from multi-fuel stove.
Garden
Overall plot size approx. 56' x 40' with a mainly paved courtyard style rear and side garden, side driveway with off street parking, enclosed by panelled fence.
Property Location
Marketed by Purplebricks, Head Office
Disclaimer Property descriptions and related information displayed on this page are marketing materials provided by Purplebricks, Head Office. estateagents365.uk does not warrant or accept any responsibility for the accuracy or completeness of the property descriptions or related information provided here and they do not constitute property particulars. Please contact Purplebricks, Head Office for full details and further information.


