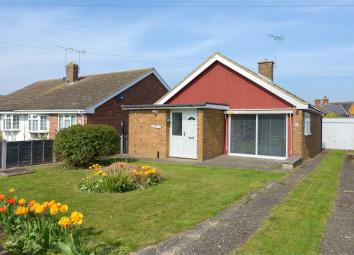Detached bungalow for sale in Whitstable CT5, 2 Bedroom
Quick Summary
- Property Type:
- Detached bungalow
- Status:
- For sale
- Price
- £ 349,995
- Beds:
- 2
- County
- Kent
- Town
- Whitstable
- Outcode
- CT5
- Location
- Clover Rise, Whitstable, Kent CT5
- Marketed By:
- KimberWoodward
- Posted
- 2024-04-24
- CT5 Rating:
- More Info?
- Please contact KimberWoodward on 01227 238984 or Request Details
Property Description
Draft Details..... Chain free sale!
Recently refurbished two bedroom detached bungalow with detached garage and driveway providing parking for several vehicles. This well situated property is only a short distance from Whitstable town centre, offering a wide range of shops, cafes, restaurants, all necessary amenities, fantastic road and rail links as well as a regular local bus service. Accommodation comprises a good size porch to the front, light and airy lounge, modern fitted kitchen, modern shower room and two double bedrooms. There are nice sized, well tended gardens to the front and rear.
Ground Floor
Porch
Double glazed window and door to front, radiator, door leading onto...
Lounge
13' 11" x 14' 6" (4.24m x 4.42m)
Double glazed windows to side and front, radiator.
Kitchen
11' 8" x 8' 5" (3.56m x 2.57m)
Radiator, double glazed door and window to side, fitted kitchen comprising range of matching wall and base units, integrated electric oven with inset hob over and extractor canopy hood above, inset stainless steel sink and drainer unit with taps over, space and plumbing for fridge-freezer, space and plumbing for washer-dryer, utility cupboard housing wall-mounted gas combination boiler.
Inner Hallway
Two storage cupboards, doors leading onto...
Bedroom One
11' 3" x 11' (3.43m x 3.35m)
Double glazed window to rear, radiator, built in double wardrobes.
Bedroom Two
9' 11" x 7' 10" (3.02m x 2.39m)
Double glazed window to rear, radiator, wardrobe.
Bathroom
6' 11" x 6' 1" (2.11m x 1.85m)
Frosted double glazed window to side, corner shower cubicle, pedestal wash hand basin, low level WC.
Exterior
Rear Garden
Mainly laid to lawn, fenced surround, hard standing with greenhouse, side access to both sides.
Front Garden
Mainly laid to lawn, path to front door, driveway to garage.
Garage
Up and over door to front, personal access door to side, serviced by power and light.
Property Location
Marketed by KimberWoodward
Disclaimer Property descriptions and related information displayed on this page are marketing materials provided by KimberWoodward. estateagents365.uk does not warrant or accept any responsibility for the accuracy or completeness of the property descriptions or related information provided here and they do not constitute property particulars. Please contact KimberWoodward for full details and further information.


