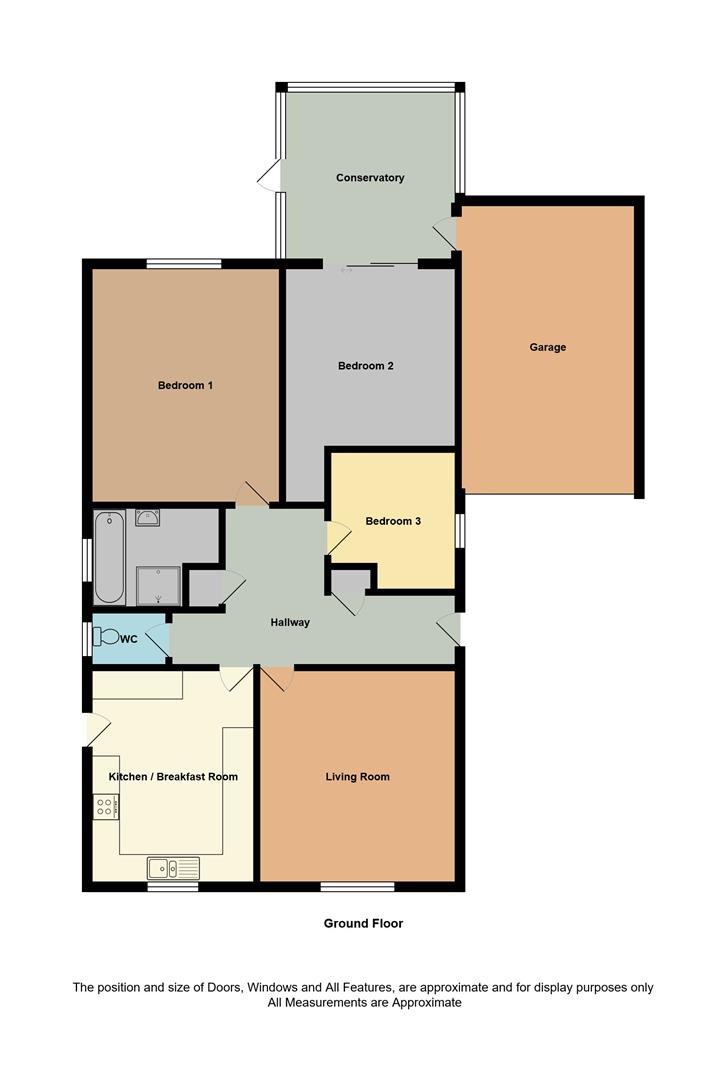Detached bungalow for sale in Whitstable CT5, 3 Bedroom
Quick Summary
- Property Type:
- Detached bungalow
- Status:
- For sale
- Price
- £ 365,000
- Beds:
- 3
- Baths:
- 1
- Recepts:
- 1
- County
- Kent
- Town
- Whitstable
- Outcode
- CT5
- Location
- Milner Road, Seasalter, Whitstable CT5
- Marketed By:
- Mark Smith Estate Agents
- Posted
- 2024-04-24
- CT5 Rating:
- More Info?
- Please contact Mark Smith Estate Agents on 01227 469545 or Request Details
Property Description
An excellent opportunity to purchase this modern 3 bedroom detached bungalow located in a very popular residential area of Seasalter with local shops and bus routes into Whitstable and Canterbury town centres close by. This home is offered for sale in very good order throughout and has the added benefits of no onward chain, gas central heating, double glazing and a level plot. The spacious living accommodation comprises entrance hall, cloakroom, lounge, Upvc conservatory, modern kitchen/breakfast room, 3 good size bedrooms and a bathroom with separate shower cubicle. Outside there is a very pleasant 46' rear garden, garage and 53' driveway to front for approximately 3 cars. We highly recommend early viewing to avoid disappointment.
Entrance Hall
Part frosted double glazed entrance door. Coved and textured ceiling with access to loft space with loft ladder. Radiator. Built in storage cupboard. Built in airing cupboard. Telephone point. Power points.
Lounge (4.09m x3.96m (13'5 x13'))
Double glazed window to front aspect. Coved and textured ceiling. Radiator. Power points.
Kitchen/Breakfast (4.09m x 2.74m (13'5 x 9'))
Double glazed window to front aspect. Range of white fronted wall and base units with ample work top surfaces and inset stainless steel sink unit. Built in electric oven, gas hob and extractor hood above. Space for fridge and freezer. Plumbing for washing machine. Localised tiling. Breakfast bar with radiator below. Wall mounted Ideal central heating boiler. Power points. Vinyl floor covering. Coved and textured ceiling. Part glazed door providing access to the rear garden.
Bedroom 1 (4.34m x 3.38m (14'3 x 11'1))
Double glazed window to the rear aspect. Coved and textured ceiling. Radiator. Power points.
Bedroom 2 (4.34m x 3.30m (14'3 x 10'10))
Double glazed sliding patio doors to the conservatory. Coved and textured ceiling. Radiator. Power points.
Conservatory (3.30m x 2.74m (10'10 x 9'0))
Brickwork to the lower elevation with Upvc double glazed windows above overlooking the rear garden and door to garden. Polycarbonate roof. Power Points. Tiled floor. Door to the garage.
Bedroom 3 (2.97m x 2.34m (9'9 x 7'8))
Double glazed window to the side aspect. Coved and textured ceiling. Radiator. Power points.
Bathroom
Frosted double glazed window to the side aspect. White suite comprising enamel bath with mixer tap and shower attachment, pedestal wash hand basin and walk in shower cubicle with mains shower. Wall mounted heated towel rail. Coved and textured ceiling.
Separate Wc
Frosted double glazed window to the side aspect.
Outside
Rear Garden (14.02m x 12.19m (46' x 40))
Enclosed with fencing with gated pedestrian access to both sides. Paved patio seating area. Laid to lawn with flower and shrub borders. Electric sun canopy. Outside Tap. Outside Light.
Garage (5.31m x 2.67m (17'5 x 8'9))
Via electric roller shutter door. Light and Power.
Front Garden
53' driveway to the front providing ample off street parking. Lawn area.
Property Location
Marketed by Mark Smith Estate Agents
Disclaimer Property descriptions and related information displayed on this page are marketing materials provided by Mark Smith Estate Agents. estateagents365.uk does not warrant or accept any responsibility for the accuracy or completeness of the property descriptions or related information provided here and they do not constitute property particulars. Please contact Mark Smith Estate Agents for full details and further information.


