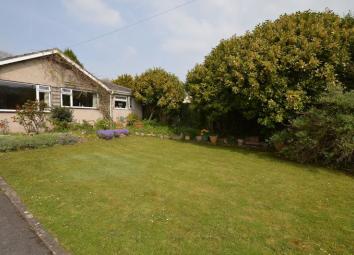Detached bungalow for sale in Weston-super-Mare BS24, 3 Bedroom
Quick Summary
- Property Type:
- Detached bungalow
- Status:
- For sale
- Price
- £ 295,000
- Beds:
- 3
- Baths:
- 1
- Recepts:
- 1
- County
- North Somerset
- Town
- Weston-super-Mare
- Outcode
- BS24
- Location
- Ash Tree Close, Bleadon, Weston-Super-Mare BS24
- Marketed By:
- David Plaister Ltd
- Posted
- 2024-04-01
- BS24 Rating:
- More Info?
- Please contact David Plaister Ltd on 01934 247160 or Request Details
Property Description
David Plaister Limited are delighted to present to the market this impressive three bedroom detached bungalow, located in a cul-de-sac, in the sought after village of Bleadon. Bleadon is located just outside of Weston-super-Mare and offers a village church, local pub, park and is excellent for country walks. For the commuter there are close links to the M5 motorway and A370, Weston train station is also nearby. This freehold bungalow is light and bright and could provide an exciting opportunity for you to make your mark with some light refurbishment needed, properties such as this do not come to the market often and it goes without saying viewing is highly recommended. You will find private front and rear gardens and a private driveway providing ample off street parking spaces. There is also the added benefit of double glazed windows and gas fired central heating. EPC rating D68 and council tax band D.
Entrance
Step up to UPVC double glazed entrance door into entrance hallway.
Hallway
Wood effect laminate flooring, UPVC double glazed window, radiator, doors to rooms, two ceiling lights.
Living/Dining Room (18' 4'' x 14' 4'' (5.58m x 4.36m)(Plus 2.92m x 1.22m))
Light and bright living space with two UPVC double glazed windows overlooking the front garden, gas fire place with decorative surround, wood effect laminate flooring to match, two radiators, door to kitchen.
Kitchen/Breakfast Room (17' 10'' x 9' 7'' (5.43m x 2.91m))
Wood effect vinyl flooring, a range of wall and floor units, roll edge worktops over, inset ceramic one and a half bowl sink and drainer positioned under a UPVC double glazed window, with an other UPVC double glazed window and door to rear. Inset four burner gas hob and oven, space and plumbing for appliance, space for breakfast table, radiator, two spotlight clusters, cupboard housing 'Vaillant' gas fired boiler.
Bedroom One (14' 5'' x 9' 9'' (4.40m x 2.97m))
Double bedroom, laminate flooring, UPVC double glazed window, radiator, ceiling light, fitted wardrobes.
Bedroom Two (10' 3'' x 10' 2'' (3.13m x 3.11m))
UPVC double glazed window, radiator, ceiling light.
Bedroom Three (15' 1'' x 8' 2'' (4.60m x 2.49m)(2.84m x 2.63m))
Wood effect laminate flooring, UPVC double glazed window to front, roof access hatch, opening to sitting area with another UPVC double glazed window and door to the side, high level fixed double glazed glazed window, two radiators, ceiling light.
Bathroom (9' 9'' x 4' 9'' (2.96m x 1.46m))
Laminate flooring, panelled bath with electric shower and glass screen over, pedestal wash hand basin, low level W/C, UPVC double glazed window, part tiled walls, radiator, wall and ceiling lights.
Outside
Front Garden And Driveway
On approach there is a tarmac driveway providing ample off street parking (tandem), with areas laid to lawn, shrubs and hedging borders, concrete pathways for access, gated side access, with outside lighting, water and power supply.
Rear Garden
Private and enclosed garden with an area laid to lawn, tiered slab patio areas, garden shed and greenhouse, various flower and shrub borders, timber decking and graveled areas, with a further three garden sheds, water and power supply, gated access to rear access road.
Property Location
Marketed by David Plaister Ltd
Disclaimer Property descriptions and related information displayed on this page are marketing materials provided by David Plaister Ltd. estateagents365.uk does not warrant or accept any responsibility for the accuracy or completeness of the property descriptions or related information provided here and they do not constitute property particulars. Please contact David Plaister Ltd for full details and further information.

