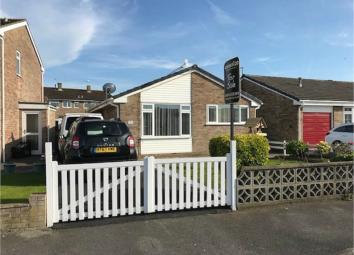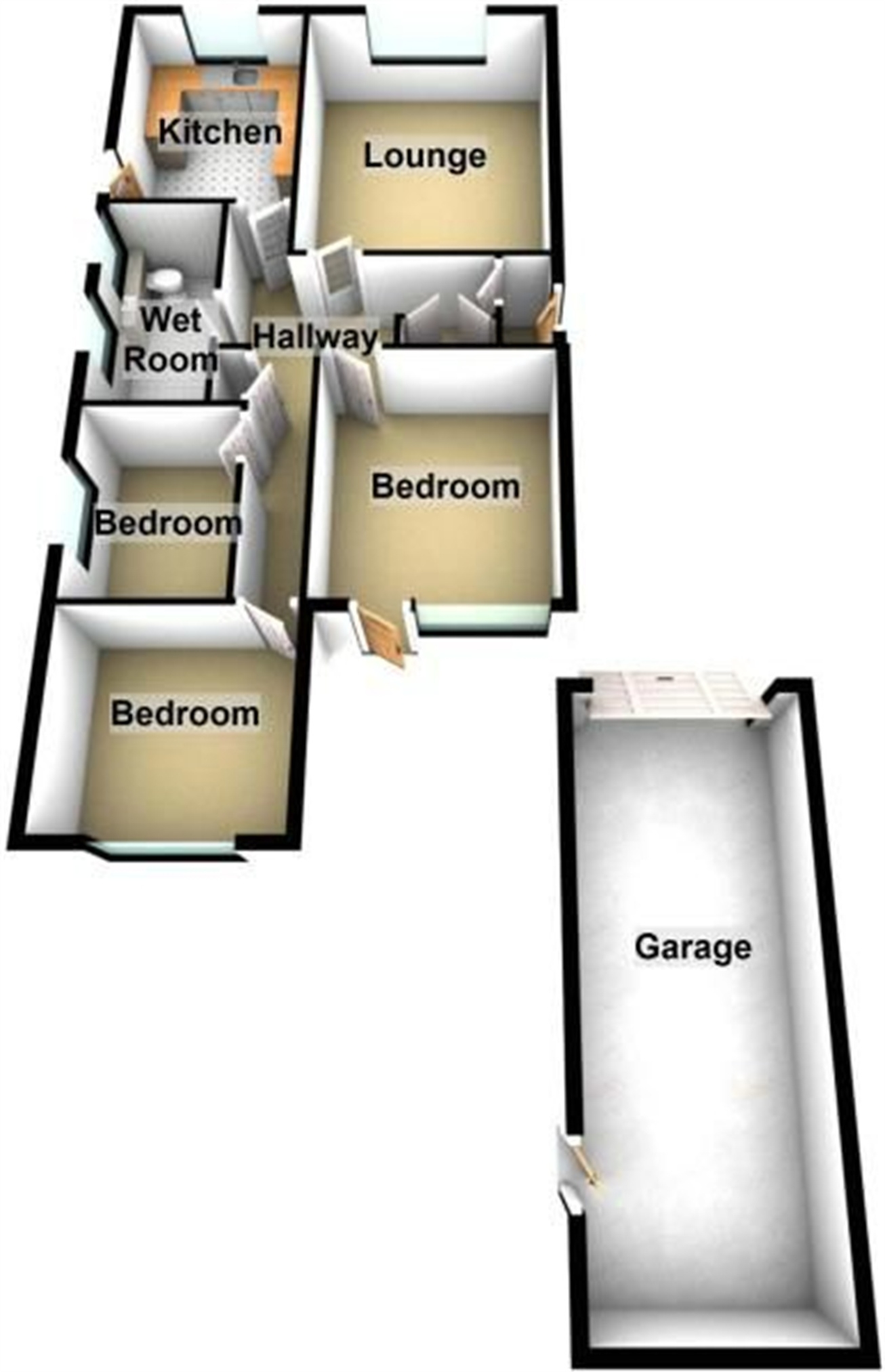Detached bungalow for sale in Weston-super-Mare BS22, 3 Bedroom
Quick Summary
- Property Type:
- Detached bungalow
- Status:
- For sale
- Price
- £ 255,000
- Beds:
- 3
- County
- North Somerset
- Town
- Weston-super-Mare
- Outcode
- BS22
- Location
- Sandpiper Drive, Weston-Super-Mare BS22
- Marketed By:
- Cooke & Co
- Posted
- 2024-04-01
- BS22 Rating:
- More Info?
- Please contact Cooke & Co on 01934 247816 or Request Details
Property Description
Detached Bungalow that has been extended and located within easy reach of Worle shops and amenities. The property has Three Bedrooms, Sitting room, Kitchen, Modern Bathroom, Drive for several vehicles, Garage, Enclosed Rear Garden. Viewing strictly through Cooke & Co.
Main Details
Hall
Accessed via a uPVC double glazed door, L Shaped hall with hatch to the loft space, laminate floor, built in double cupboard, two radiators, airing cupboard, wall mounted thermostat.
Sitting Room
4.55m x 3.72m (14' 11" x 12' 2") Front aspect room with uPVC double glazed window. The main feature of the room is the marble fireplace and surround with inset electric fire, television point, telephone point, radiator, two wall lights as well as a centre ceiling light.
Kitchen
3.58m x 2.66m (11' 9" x 8' 9") Front aspect room with uPVC double glazed window. The kitchen comprises base and eye level units with inset single bowl single drainer stainless steel sink, space for a washing machine, space for a dish washer, space for a fridge freezer, side aspect uPVC double glazed door, wall mounted boiler, tiled floor, radiator.
Bathroom
3.35m x 1.67m (11' x 5' 6") Side aspect room with two uPVC double glazed frosted windows. The suite comprises a low level wc, Vanity wash hand basin, roll edge claw foot bath. Where the bath is located was originally a wet room area of the bathroom with wall mounted shower and the walls have the Aqua boarding.
The rest of the bathroom is tiled, ladder style radiator, smooth ceiling with spot lighting.
Bedroom 1
3.73m x 3.30m (12' 3" x 10' 10") Rear aspect room with uPVC double glazed window, uPVC double glazed door to the rear garden. This room is currently being used as a Dining room, television aerial, radiator.
Bedroom 2
3.13m x 2.90m (10' 3" x 9' 6") Rear aspect room with uPVC double glazed window, fitted double wardrobes, television aerial, hatch to loft space as this room was and extension some years ago.
Bedroom 3
2.88m x 2.19m (9' 5" x 7' 2") Side aspect room with uPVC double glazed window, radiator, textured ceiling.
Outside
To The Front
The front is accessed via double gates to the tarmac drive which provides off road parking for a couple of vehicles. The main garden is laid to lawn with flower and shrub borders and enclosed by a small brick wall.
Garage
6.86m x 2.69m (22' 6" x 8' 10") With up and over door, light and power onsite, personal door to the garden.
Rear Garden
To the rear is a paved patio with an area of lawn and flower and shrub borders. The garden is enclosed by panel fencing. Access on both sides of the property giving access to the front.
Property Location
Marketed by Cooke & Co
Disclaimer Property descriptions and related information displayed on this page are marketing materials provided by Cooke & Co. estateagents365.uk does not warrant or accept any responsibility for the accuracy or completeness of the property descriptions or related information provided here and they do not constitute property particulars. Please contact Cooke & Co for full details and further information.


