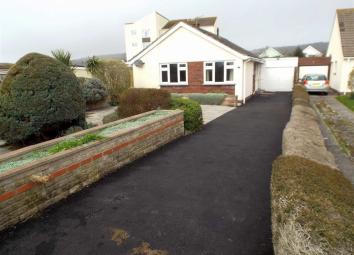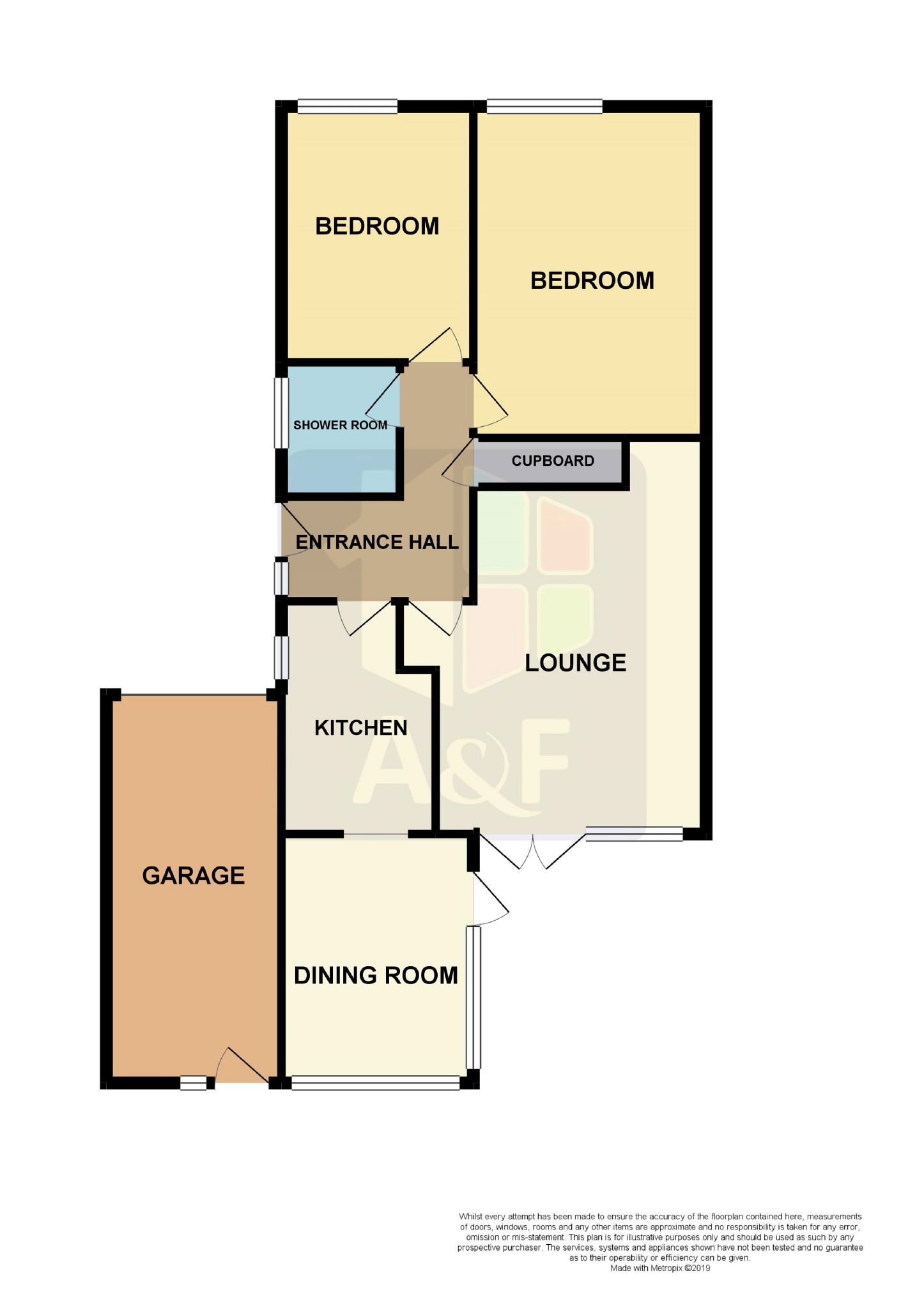Detached bungalow for sale in Weston-super-Mare BS22, 2 Bedroom
Quick Summary
- Property Type:
- Detached bungalow
- Status:
- For sale
- Price
- £ 285,000
- Beds:
- 2
- Baths:
- 1
- Recepts:
- 2
- County
- North Somerset
- Town
- Weston-super-Mare
- Outcode
- BS22
- Location
- Garsdale Road, Weston-Super-Mare, North Somerset BS22
- Marketed By:
- A & F Estate Agents
- Posted
- 2024-04-01
- BS22 Rating:
- More Info?
- Please contact A & F Estate Agents on 01278 285904 or Request Details
Property Description
A well maintained 2 bedroom detached bungalow set within feature gardens and with easy access to the town centre
The Property:
Entrance Hall, Lounge, Kitchen, Dining Room, 2 Double Bedrooms, Shower Room, Gas Central Heating, Double Glazing, Feature Level Gardens, Driveway, Garage, Pergola and 2 Sheds
To Include
The Sale will include the fitted carpets/floor coverings, curtains, blind and light fittings.
*no onward chain*
Construction:
Built of brick & block cavity walls with part colour-washed external elevations having a tiled, felted and insulated roof. The property benefits from gas central heating, double glazing, cavity wall insulation and low maintenance fascias, gutters and rainwater goods. The Dining Room is an extension and has a flat roof.
Directions:
From Weston-super-Mare town centre, take the main Locking Road (B3130) towards Worle. At the major traffic lights outside The Borough Arms public house, proceed ahead through the traffic lights, taking the right hand lane to turn immediately right into Martindale Road. Take the next left into Garsdale Road and no.30 will be seen one's left hand side.
Accommodation
Entrance Hall:
Approached via low maintenance door with inset letterbox and obscure glass decorative panes with obscure glass side panel. Cupboard housing the electric meter and fuses. Radiator, smoke detector and built-in cupboard with slatted shelving and central heating programmer. Loft access via foldaway light alloy ladder.
Lounge: (17'3 x 12'7 (max) (5.26m x 3.84m ( max)))
Central heating thermostat and two radiators (one with shelf over). Television and telephone points. Further shelf and range of tall recessed shelving. Large double glazed rectangular window with adjoining double glazed double doors to the enclosed Rear Garden. The 'Worcester' gas combination boiler is to be found in the attic.
Kitchen: (10'10 x 7'2 (max) (3.30m x 2.18m ( max)))
Range of cream-fronted base and drawer units, wall cupboards (some glaze-fronted) and contrasting worktops. 1¼ bowl single drainer sink unit with mixer tap. Radiator and double glazed window. Integrated appliances include 'Moffat' oven, 'bosch' 4-ring electric hob and extractor fan/light. Part tiled walls and plumbing for automatic washing machine. Archway to:-
Dining Room: (11'6 x 8'8 (3.51m x 2.64m))
Radiator and dual aspect double glazed windows with glimpse of Worlebury Hill. Matching low maintenance door with inset double glazed pane to the enclosed rear garden.
Bedroom 1: (15'4 x 10'10 (4.67m x 3.30m))
Radiator, double glazed window and free-standing wardrobe unit with low level drawers.
Bedroom 2: (11'10 x 8'11 (3.61m x 2.72m))
Radiator and double glazed window.
Shower Room: (6'3 x 5'6 (1.91m x 1.68m))
Tiled floor and tiled walls. Corner cubicle with 'Aquatronic' shower mixer with glazed sliding screens. Vanity unit with inset wash hand basing with mixer tap and low level WC. Heated towel rack and obscure glass double glazed window. Toilet roll holder, towel ring, soap dish, toothbrush/mug holder and double towel rail.
Outside:
Double wrought iron entrance gates give access to the tarmacadam driveway offering parking for up to at least 5 cars leading to:-
Garage:
Accessed via up-and-over 'Henderson' door with external overhead security light, fluorescent strip light, power, double glazed window and double glazed door to Rear Garden.
The Front Garden is low maintenance with feature paved patio/circle, well-stocked raised beds, established trees and bushes, seats and further feature circle with raised planter. On the side wall of the bungalow is the gas meter box.
The Rear Garden comprises patio with raised borders, further established beds and borders, pond, pergola, two sheds and various established bushes and shrubs of varying seasonal colours.
Energy Performance Rating:
D67
Services:
Mains Water, Gas, Electricity & Drainage are connected.
Tenure:
Freehold.
Vacant Possession on Completion.
**no onward chain**
Outgoings:
Sedgemoor District Council, Tax Band: D
£1,680.45 for 2018/19
Details by: Aa
Consumer protection from unfair trading regulations
These details are for guidance only and complete accuracy cannot be guaranteed. If there is any point, which is of particular importance, verification should be obtained. They do not constitute a contract or part of a contract. All measurements are approximate. No guarantees can be given with respect to planning permission or fitness of purpose. No apparatus, equipment, fixture or fitting has been tested. Items shown in photographs are not necessarily included. Interested parties are advised to check availability and make an appointment to view before travelling to see a property.
The data protection act 1998
Please note that all personal provided by customers wishing to receive information and/or services from the estate agent will be processed by the estate agent.
For further information about the Consumer Protection from Unfair Trading Regulations 2008 see -
Property Location
Marketed by A & F Estate Agents
Disclaimer Property descriptions and related information displayed on this page are marketing materials provided by A & F Estate Agents. estateagents365.uk does not warrant or accept any responsibility for the accuracy or completeness of the property descriptions or related information provided here and they do not constitute property particulars. Please contact A & F Estate Agents for full details and further information.


