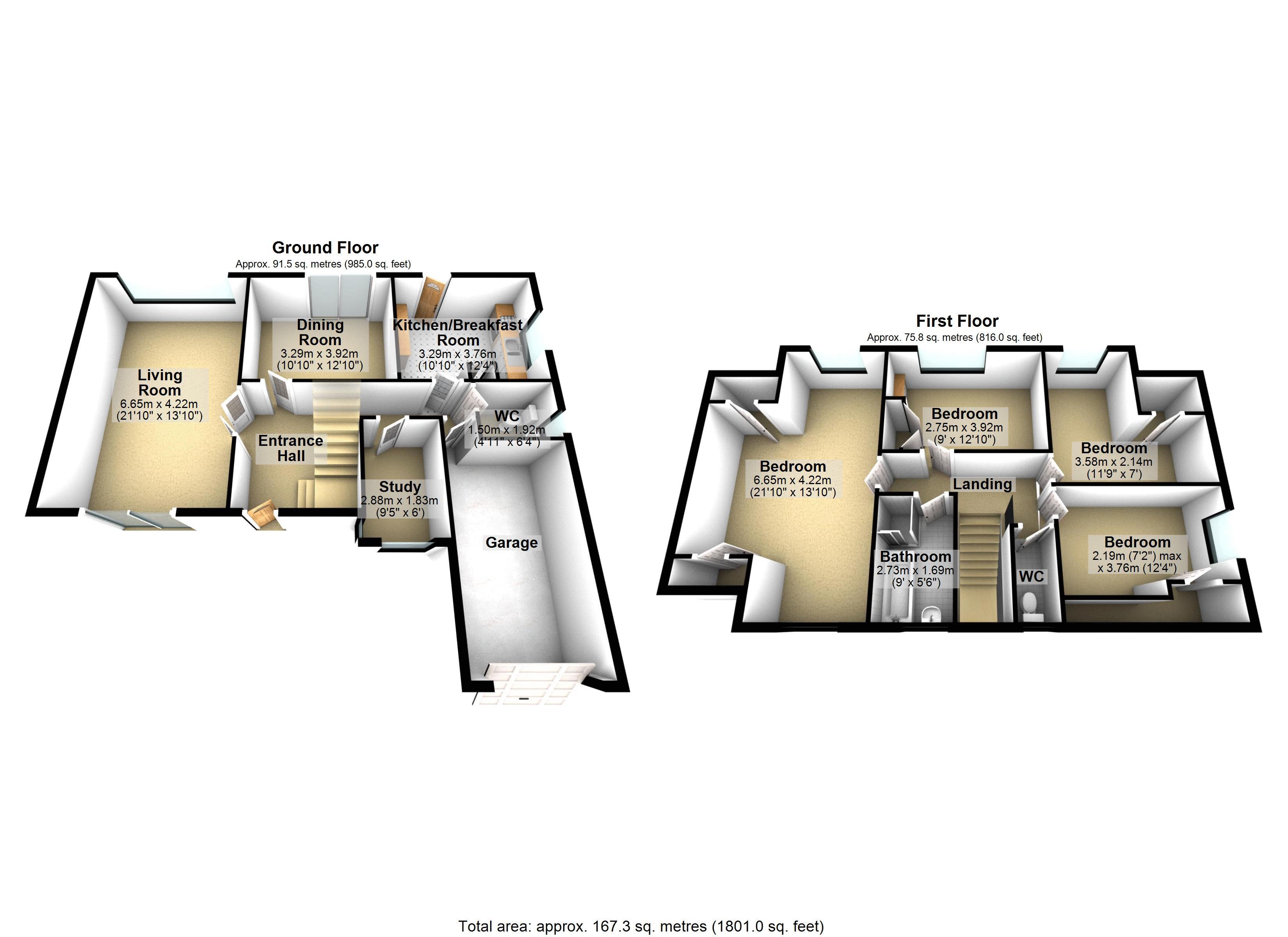Detached bungalow for sale in Weston-super-Mare BS22, 4 Bedroom
Quick Summary
- Property Type:
- Detached bungalow
- Status:
- For sale
- Price
- £ 410,000
- Beds:
- 4
- Baths:
- 1
- Recepts:
- 3
- County
- North Somerset
- Town
- Weston-super-Mare
- Outcode
- BS22
- Location
- The Crescent, Worlebury, Weston-Super-Mare BS22
- Marketed By:
- David Plaister Ltd
- Posted
- 2024-06-01
- BS22 Rating:
- More Info?
- Please contact David Plaister Ltd on 01934 247160 or Request Details
Property Description
David Plaister Ltd is delighted to offer this unique four bedroom detached freehold property. Occupying a privileged and elevated hillside position in the popular and sought after Worlebury area within close proximity to Worlebury golf course, Weston Woods and Worlebury primary school. The property boasts spectacular views across Weston-super-Mare and the Mendip Hills beyond. Sold with the benefit of no onward chain the property offers; hallway, living room, dining room, study, kitchen, two cloakrooms, four bedrooms, bathroom and an integral garage. The front of the property benefits from a driveway providing off street parking, together with enclosed front and rear gardens laid to lawn and terraced area – just the spot for relaxing in the warmer months. It goes without saying that viewings of this super property are recommended by the agent to appreciate its full potential. EPC rating D55, Council Tax Band F.
Entrance
On approach there are steps that lead to a timber door into hallway area.
Hallway
Super entrance hallway with tiled flooring and doors to principal rooms, radiator, wall and ceiling lights, UPVC double glazed window.
Living Room (21' 9'' x 13' 10'' (6.64m x 4.22m))
Wow! A commanding living space with a gas fire place and decorative surround, super UPVC double glazed sliding patio doors onto the front garden and window to the rear garden offering spectacular views. Three radiators, various wall and ceiling lights.
Dining Room (12' 11'' x 10' 10'' (3.93m x 3.31m))
Dining area with UPVC sliding patio doors onto rear garden, serving hatch from kitchen, two radiators, coved ceiling, ceiling light.
Study (9' 6'' x 5' 10'' (2.89m x 1.79m))
Tiled flooring to match hallway with two UPVC double glazed windows (dual aspect) (one fixed), radiator, coved ceiling, ceiling light.
Kitchen (12' 4'' x 10' 10'' (3.77m x 3.30m))
Tiled flooring with a range of wall and floor units, roll edge worktops and tiled splashbacks over, integrated four burner gas hob, eye level 'neff' double oven, 'Bosch' dishwasher, stainless steel sink and drainer positioned under double glazed window, with another UPVC double glazed window and door onto rear garden, space for appliance, radiator, ceiling light.
Cloakroom (6' 4'' x 4' 10'' (1.92m x 1.48m))
Tiled flooring, low level W/C, wash hand basin and pedestal, tiled walls, UPVC double glazed window, radiator, ceiling light.
Stairs With Timber Balustrade And Handrail Rising To First Floor Landing
First Floor Landing
Doors to first floor rooms with a fixed window, loft access hatch, ceiling light.
Bedroom One (21' 10'' x 8' 4'' (6.66m x 2.54m) plus 12' 3'' x 5' 7'' (3.73m x 1.69m) (plus cupboard))
Super double bedroom with dual aspect UPVC double glazed windows offering superb views, wash hand basin and pedestal, two radiators, built in cupboards, various ceiling lights.
Bedroom Two (13' 0'' x 8' 11'' (3.95m x 2.71m))
Double bedroom with UPVC double glazed window, fitted wardrobes and units, radiator, ceiling light.
Bedroom Three (11' 8'' x 7' 1'' (3.56m x 2.15m) plus 5' 9'' x 5' 4'' (1.74m x 1.63m) (plus cupboard))
Bedroom with UPVC double glazed window, useful built in storage cupboards, two ceiling lights.
Bedroom Four (12' 5'' x 7' 1'' (3.79m x 2.16m) (max))
Bedroom with UPVC double glazed window, built in storage cupboard, radiator, ceiling light.
Bathroom (8' 11'' x 5' 7'' (2.71m x 1.71m))
Tiled flooring with bath and taps, wash hand basin and pedestal, enclosed electric shower, tiled walls, UPVC double glazed window, ceiling light.
Cloakroom (6' 6'' x 2' 9'' (1.98m x 0.84m))
Tiled flooring and walls, low level W/C, UPVC double glazed window, ceiling light.
Outside
Garage (16' 11'' x 6' 11'' (5.15m x 2.11m) (minimum))
Integral garage with up and over garage door, fixed window, wall mounted gas fired 'Vaillant' boiler, space and plumbing for appliances, steps up to door into Hallway.
Front
On approach there is a concrete driveway providing off street parking, leading to garage and an entrance door, dual side access to rear, with an area laid to level lawn, steps lead up to entrance door and patio area.
Rear
To the rear, immediately there is a concrete terrace with metal railings, steps down to a super enclosed lawn area with far reaching views across Weston super Mare and the Mendip Hills beyond.
Property Location
Marketed by David Plaister Ltd
Disclaimer Property descriptions and related information displayed on this page are marketing materials provided by David Plaister Ltd. estateagents365.uk does not warrant or accept any responsibility for the accuracy or completeness of the property descriptions or related information provided here and they do not constitute property particulars. Please contact David Plaister Ltd for full details and further information.


