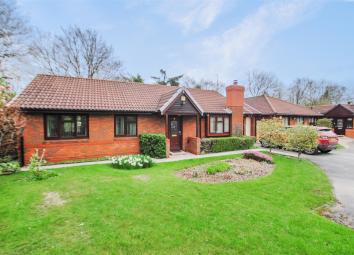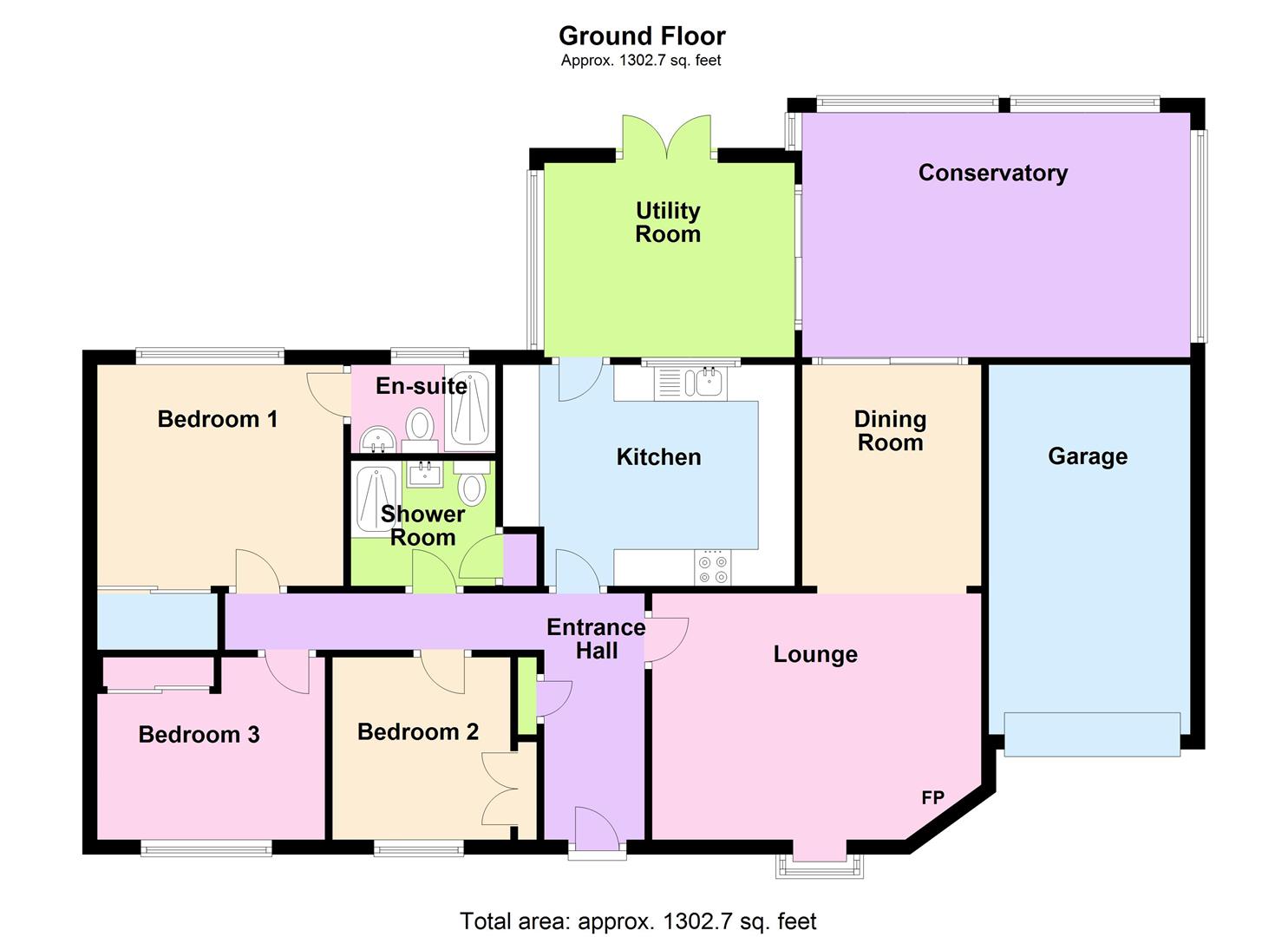Detached bungalow for sale in Warrington WA4, 3 Bedroom
Quick Summary
- Property Type:
- Detached bungalow
- Status:
- For sale
- Price
- £ 425,000
- Beds:
- 3
- Baths:
- 2
- Recepts:
- 3
- County
- Cheshire
- Town
- Warrington
- Outcode
- WA4
- Location
- Pangbourne Close, Appleton, Warrington WA4
- Marketed By:
- Cowdel Clarke Ltd
- Posted
- 2024-04-19
- WA4 Rating:
- More Info?
- Please contact Cowdel Clarke Ltd on 01925 748788 or Request Details
Property Description
This deceptively spacious detached bungalow - located in this sought after area - small quiet cul-de-sac - three bedrooms with fitted wardrobes - contemporary style shower rooms - L-shaped lounge/diner. Situated on this quiet and popular location is this detached bungalow which benefits from a covered entrance, entrance hall, kitchen, lounge & dining room, utility room and conservatory, master bedroom with fitted wardrobes and en-suite, two further bedrooms with wardrobes, shower room. Externally there is a private mature garden to the rear with lawned areas and patio, attached garage and private parking.
Accommodation Details
Set on a highly sought after residential development, this deceptively spacious detached bungalow is set in this quiet cul-de-sac location. The accommodation is presented well throughout and is accessed by a covered entrance which in turn opens into a welcoming hallway, kitchen which is fitted with a range of matching eye and base level units and integrated appliances, fantastic lounge with a feature fireplace, dining room which would be ideal for formal dining purposes with serving hatch from kitchen, patio doors into a delightful conservatory with pitched roof. The utility room benefits from patio doors into the conservatory . Bedroom one enjoys a range of fitted wardrobes with sliding mirrored doors and its own en-suite facility which is fitted with a white three piece suite. There area two further good sized bedroom, both of which boast fitted wardrobes, and a shower room which has been fitted with a contemporary suite to service the two rooms. This superbly appointed accommodation is warmed by central heating which is complimented with double glazing. An internal inspection is highly recommended at the earliest opportunity.
Directions
Entrance Hall (3.38m x 1.37m (11'1 x 4'6))
Panelled and glazed door, ceiling coving, central heating radiator, built in cloaks cupboard.
Kitchen (3.99m x 2.97m (13'1 x 9'9))
A range of matching eye and base level units with concealed lighting, integrated appliances including a Bosch four ring gas hob with hood and oven, Bosch dishwasher, stainless steel one and half bowl sink with drainer unit set in heat resistant roll edge work surfaces with tiled splash back, Neff oven and grill, integrated fridge and freezer, plumbing for a washer and dryer, wall mounted Worcester boiler, cushioned flooring, window to the rear elevation, door giving access.
Utility Room (3.58m x 2.67m (11'9 x 8'9))
Tiled flooring, fan and light, central heating radiator, double glazed windows, pitched roof, access into the conservatory.
Conservatory (4.83m x 3.35m (15'10 x 11'0))
Tiled flooring, fan and light, double glazed windows, pitched roof, access to dining room.
Lounge (4.65m x 3.40m (15'3 x 11'2))
Double glazed window to the front elevation, ceiling coving, two central heating radiators, gas fire with marble back and wooden surround, television point.
Dining Room (2.95m x 2.57m (9'8 x 8'5))
Ceiling coving, central heating radiator, hatch to the kitchen and patio doors.
Bedroom One (3.81m x 3.38m (12'6 x 11'1))
Fitted double wardrobe with mirrored sliding doors, central heating radiator and a double glazed window to the rear elevation.
En-Suite (1.98m x 1.17m (6'6 x 3'10))
White three piece suite including a shower cubicle with sliding door and tiled walls, built in folding seat, low level Wc, wall mounted wash hand basin with chrome mixer tap, fully tiled walls, corner wall unit, chrome central heating radiator, double glazed frosted window to the rear elevation and spotlights.
Bedroom Two (2.82m x 2.79m (9'3 x 9'2))
Double glazed window to the front elevation, blinds, fitted wardrobes with mirrored sliding doors, central heating radiator and ceiling coving.
Bedroom Three (3.12m x 2.49m (10'3 x 8'2))
Fitted wardrobes with mirrored sliding doors, double glazed window to the front elevation with blinds, ceiling coving and a central heating radiator.
Shower Room (1.96m x 1.68m (6'5 x 5'6))
Contemporary style suite incorporating a shower cubicle with glazed sliding doors, tiled walls, low level Wc, wall mounted wash hand basin with chrome taps, chrome ladder style central heating radiator, extractor fan, spotlights, shavers point, wall cabinet, built in water cupboard with hot water tank.
Externally
To the front the property is approached by a driveway which leads to the property and is coupled with a garden which is laid to lawn with gated access to the side and rear. To the rear there is a delightful garden with a range of deep borders and mature shrubs and trees and a patio area which is ideal for the hard standing of garden furniture and with useful shed for storage and vegetable patch. A range of mature trees add privacy. Exterior lighting.
Garage (5.13m x 2.77m (16'10 x 9'1))
Roller shutter door and power and light.
Tenure
Vendor confirmed as Freehold
Services
No tests have been made of main services, heating systems or associated appliances, Neither has confirmation been obtained from the statutory bodies of the presence of these services. We cannot therefore confirm that they are in working order and any prospective purchaser is advised to obtain verification from their solicitor or surveyor.
Local Authority
Warrington Borough Council.
Postcode
WA4 5HJ
Possession
Vacant possession upon completion.
Viewing
Strictly by prior appointment with Cowdel Clarke, Stockton Heath office.
Property Location
Marketed by Cowdel Clarke Ltd
Disclaimer Property descriptions and related information displayed on this page are marketing materials provided by Cowdel Clarke Ltd. estateagents365.uk does not warrant or accept any responsibility for the accuracy or completeness of the property descriptions or related information provided here and they do not constitute property particulars. Please contact Cowdel Clarke Ltd for full details and further information.


