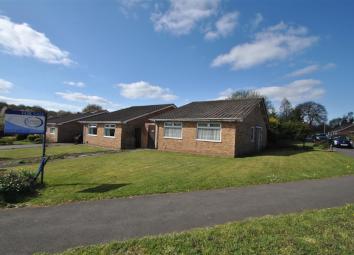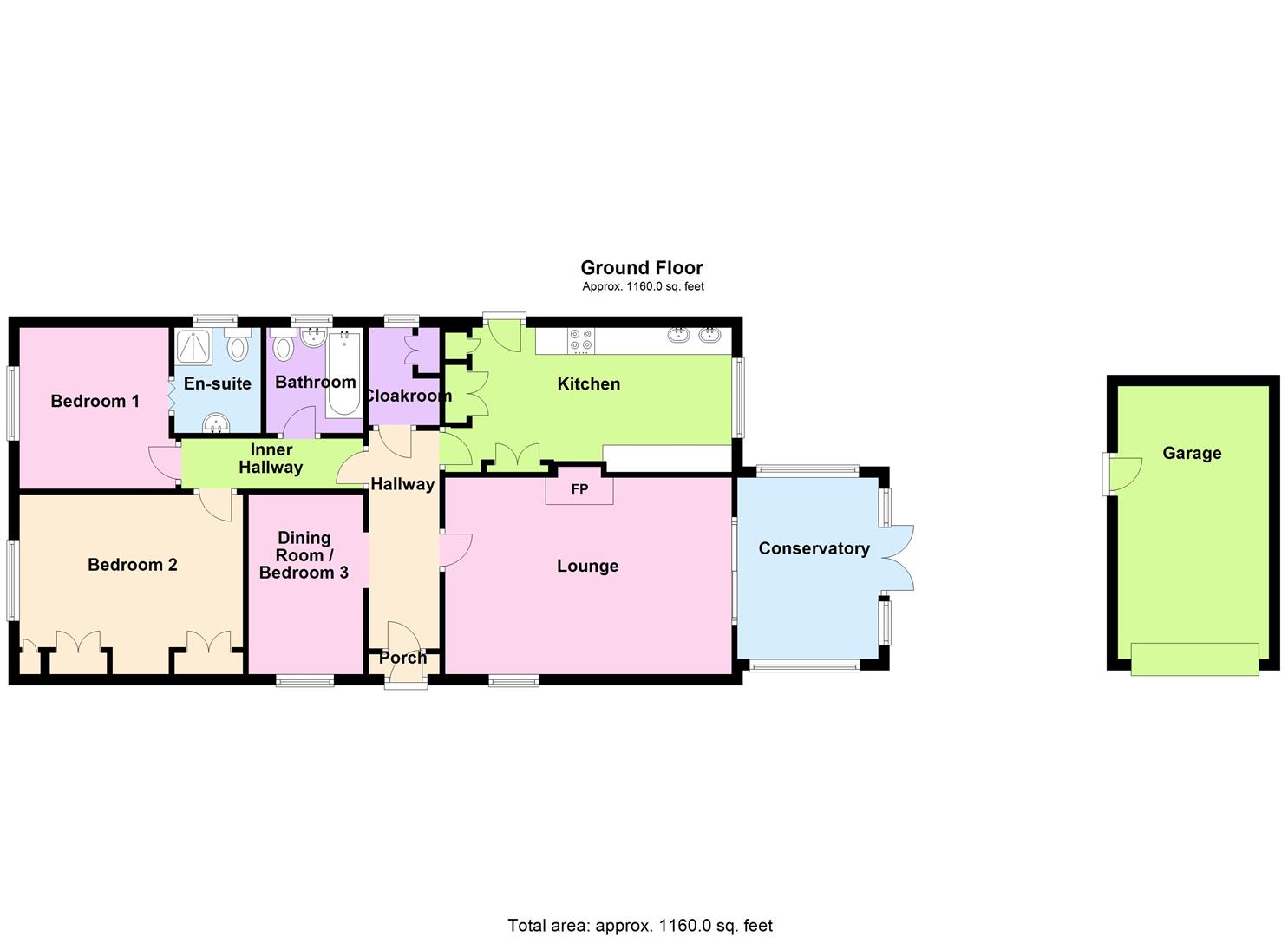Detached bungalow for sale in Warrington WA4, 3 Bedroom
Quick Summary
- Property Type:
- Detached bungalow
- Status:
- For sale
- Price
- £ 330,000
- Beds:
- 3
- Baths:
- 2
- Recepts:
- 2
- County
- Cheshire
- Town
- Warrington
- Outcode
- WA4
- Location
- Bridge Lane, Appleton, Warrington WA4
- Marketed By:
- Cowdel Clarke Ltd
- Posted
- 2024-04-01
- WA4 Rating:
- More Info?
- Please contact Cowdel Clarke Ltd on 01925 748788 or Request Details
Property Description
Open house 20th April 10-11AM call to arrange your viewing - detached three bedroom bungalow - sought after location - requires updating - private garden with garage and parking, situated on this corner plot location is this detached property which offers well proportioned rooms and comprises of an entrance porch, hallway, lounge, conservatory, kitchen, dining room/bedroom, cloaks, inner hallway, bedroom with en-suite, further bedroom with fitted wardrobes and the main bathroom. Externally there is a driveway to the rear with detached garage and matures gardens to the front, side and rear.
Accommodation Details
Occupying a sought after residential location this detached bungalow offers spacious accommodation in need of some updating. In brief the accommodation comprises of an entrance porch leading into a welcoming hallway with walk in cloaks, kitchen with a range of matching eye and base level units and integrated appliances, spacious lounge with patio doors opening into the conservatory and in turn into the rear elevation. Inner hallway with a master bedroom with en-suite shower room, bedroom two with fitted wardrobes and a main bathroom, additionally there is a dining room or third bedroom. The property is warmed by central heating which is complimented with double glazing. An internal inspection is highly recommended at the earliest opportunity.
Entrance Porch
Entrance Hall (3.96m x 1.32m (13'0 x 4'4))
Cloaks (1.35m x 1.27m (4'5 x 4'2))
Lounge (5.31m x 3.63m (17'5 x 11'11))
Conservatory (3.35m x 2.62m (11'0 x 8'7))
Kitchen (5.28m x 2.41m (17'4 x 7'11))
Inner Hallway (3.28m x 0.91m (10'9 x 3'0))
Bedroom One (3.02m x 2.97m (9'11 x 9'9))
En-Suite Shower Room (1.78m x 1.57m (5'10 x 5'2))
Bedroom Two (4.14m x 3.02m (13'7 x 9'11))
Bedroom Three / Dining Room (3.33m x 2.13m (10'11 x 7'0))
Bathroom (1.80m x 1.80m (5'11 x 5'11))
Externally
Garage (5.05m x 2.79m (16'7 x 9'2))
Tenure
Vendor confirmed as Freehold
Title number CH362059 & CH382393
Property Location
Marketed by Cowdel Clarke Ltd
Disclaimer Property descriptions and related information displayed on this page are marketing materials provided by Cowdel Clarke Ltd. estateagents365.uk does not warrant or accept any responsibility for the accuracy or completeness of the property descriptions or related information provided here and they do not constitute property particulars. Please contact Cowdel Clarke Ltd for full details and further information.


