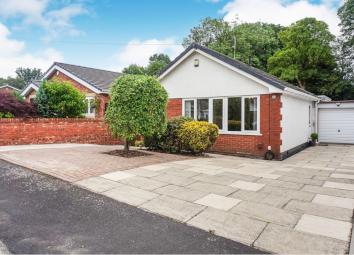Detached bungalow for sale in Warrington WA2, 4 Bedroom
Quick Summary
- Property Type:
- Detached bungalow
- Status:
- For sale
- Price
- £ 325,000
- Beds:
- 4
- Baths:
- 1
- Recepts:
- 1
- County
- Cheshire
- Town
- Warrington
- Outcode
- WA2
- Location
- Rectory Close, Warrington WA2
- Marketed By:
- Purplebricks, Head Office
- Posted
- 2024-04-01
- WA2 Rating:
- More Info?
- Please contact Purplebricks, Head Office on 024 7511 8874 or Request Details
Property Description
***no chain***
This is an exceptional four bedroom detached bungalow that offers versatile living accommodation.
The property has been well looked after by its current owners offering modern decor throughout to suit any buyer.
The property comprises of an entrance hall, open plan lounge/dining room leading into the good sized kitchen. There are four good sized bedrooms one of which could easily be used as an additional reception room. The master has the built in walk in wardrobe and a dressing room with sink and drainer unit. There is a family bathroom and W.C.
To the rear of the property there is a large landscaped rear garden that is low maintenance with artificial grass and feature patio areas which is not overlooked.
To fully appreciate the size of this property and the high end fixtures and fittings that are throughout Book your viewing now!
***no chain***
Entrance Hall
Fitted with oak flooring, Radiator.
Lounge/Dining Room
20'07 x 16'02
Double glazed windows to the front elevation. Solid wood flooring throughout the Lounge/dining room and kitchen. Open plan living with the dining room leading through to the kitchen area.
Kitchen
10'02 x 8'07
Fitted with A range of wall and base level units with work surfaces over incorporating a stainless steel sink and drainer unit. Space for a freestanding fridge/freezer, cooker and washing machine. Tiled splash backs. Double glazed window to the side elevation and door providing access to the rear garden. Feature spot lights. Solid wood flooring.
W.C.
Fitted with a low level W.C, wash hand basin. Tiled walls and flooring. Double glazed window to the rear elevation. Radiator.
Bedroom One
11'01 x 8'09
Double glazed window to the rear elevation. Built in wardrobes. Radiator. Oak flooring.
Dressing Room
Double glazed window to the rear elevation. Fitted with a wash hand basin with storage below. Radiator.
Bedroom Two
8'09 x 9'06
Double glazed window to the side elevation. Radiator. Oak flooring.
Bedroom Three
Double glazed patio doors to the rear elevation. Radiator. This room could be used as a dining room if preferred. Oak flooring.
Bathroom
Fitted with a four piece suite comprising of a low level W.C, pedestal wash hand basin inset within a vanity unit with mirror above. There is also a paneled bath and bidet, Part tiled walls. Double glazed window to the rear elevation. Radiator.
Bedroom Four / Study
7'11 x 8'08
Velux window above. Door providing access to the garage. Radiator.
Rear Garden
To the rear there is an ample rear garden that has recently be landscaped. There is a large feature patio area with raised boarders. There is artificial grass that is prefect to enjoy in those summer months. There is a hardbase for a shed. Outside lights and tap. Gate access to the front of the property.
Property Location
Marketed by Purplebricks, Head Office
Disclaimer Property descriptions and related information displayed on this page are marketing materials provided by Purplebricks, Head Office. estateagents365.uk does not warrant or accept any responsibility for the accuracy or completeness of the property descriptions or related information provided here and they do not constitute property particulars. Please contact Purplebricks, Head Office for full details and further information.


