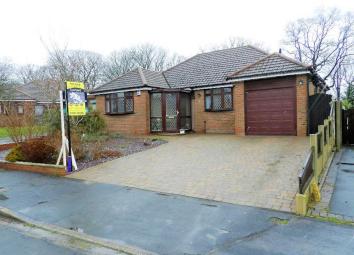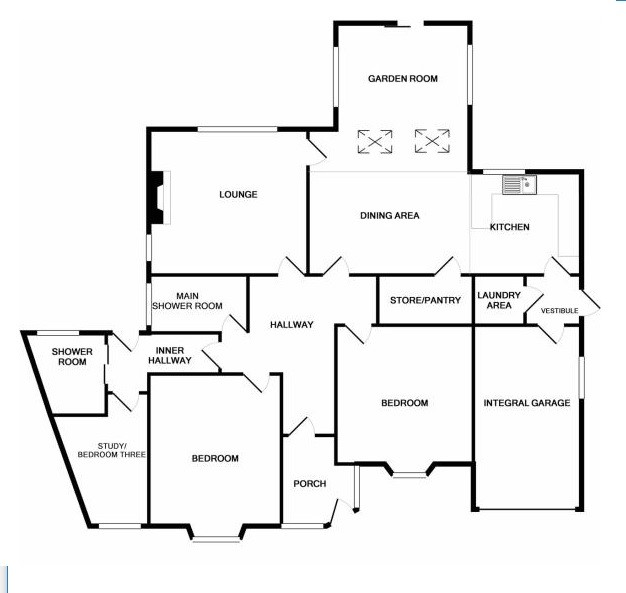Detached bungalow for sale in Warrington WA3, 3 Bedroom
Quick Summary
- Property Type:
- Detached bungalow
- Status:
- For sale
- Price
- £ 350,000
- Beds:
- 3
- County
- Cheshire
- Town
- Warrington
- Outcode
- WA3
- Location
- Churchfields, Croft, Warrington WA3
- Marketed By:
- Courtyard Property Consultants
- Posted
- 2024-05-14
- WA3 Rating:
- More Info?
- Please contact Courtyard Property Consultants on 01925 697107 or Request Details
Property Description
Courtyard Homes are pleased to offer for sale this detached true bungalow which has been extended by the current owners and lies in the heart of Croft, Cheshire, just a short distance from Culcheth Village and all of its amenities. The property briefly comprises of entrance porch, inner hallway, open plan kitchen diner family room, separate utility area, formal lounge, two double bedrooms, additional third bedroom/study and two shower rooms. Externally, the property benefits from driveway parking and a single garage to the front. To the rear, the garden is private and laid to lawn with a circular patio and feature bedding areas. Viewings are highly recommended in order to fully appreciate this home.
Ground Floor
Entrance Porch
9"4" x 5"
With tiled flooring and door opening to the inner hallway.
Inner Hallway
The inner hallway is fitted with Amtico wooden flooring and provides access to all ground floor rooms. A door to the rear of the property provides external access direct from the hallway.
Formal Lounge
17" x 14"5"
A generous sitting room with window to the side and rear elevation providing views of the rear garden. The focal point is the ornamental fireplace with wooden surround and feature lighting (no heat provided).
Open Plan Kitchen Diner, Family Room
20" X 9"9 (Kitchen Diner) + 13"3" x 10" (Sun Room)
A bright and airy living space with a fitted kitchen comprising of a range of wall and base units, complimentary work surfaces, part tiled walls and integrated appliances including 'Induction' Hob, Dishwasher, Oven, Combi Oven, Grill & Microwave with further space provided for a fridge freezer. An integrated cupboard also creates a useful pantry area. Amtico flooring leads right through from the kitchen area to the dining space and sun room at the rear which benefits from a vaulted ceiling and two Velux windows. In addition to this, there are also windows to three elevations and a sliding patio door opening to the rear garden.
Utility Area
4"5" x 2"9"
Accessed from the kitchen is the utility area which is plumbed for a washing machine and tumble dryer. A side door provides external access whilst an internal door opens to the garage.
Master Bedroom
14" x 11"5"
A double bedroom benefiting from fitted wardrobes and storage space with a window to the front elevation.
Bedroom Two
11"9" x 11"3"
A further double bedroom with window to the front elevation.
Bedroom Three/Study
A single bedroom which would ideally be utilised as a home office or nursery with window to the front elevation.
5"5" (extending to 7"8" at its widest point and narrowing to 3"9" in the entrance area) x 8"1", extending to 11"1" including the entrance area:
Main Shower Room
10"2" x 5"
A white suite comprising of low level w.C, wash hand basin inset to storage unit, larger than average shower cubicle, heated towel rail and frosted window to the side elevation. Fully tiled walls and Amtico flooring complete the look.
2nd Shower Room
7"4" x 4"5"
A further shower room complete with low level w.C, wash hand basin inset to storage unit, fitted shower cubicle, heated towel rail, frosted window to the rear, Amtico flooring and fully tiled walls.
Exterior
Externally
To the front of the property a brick paved driveway provides off road parking for two vehicles and leads to a single garage with electric door, power and lighting. A feature slate chipped bedding area lies adjacent to the drive providing the potential to extend the driveway if need be. To the rear, the property is laid to lawn with an abundance of bedding borders and shrubbery to the perimeter. Steps lead from the patio up to a landscaped area with planting and feature slate chipping. The property benefits from not being direct overlooked to the rear and is enclosed for privacy.
Property Location
Marketed by Courtyard Property Consultants
Disclaimer Property descriptions and related information displayed on this page are marketing materials provided by Courtyard Property Consultants. estateagents365.uk does not warrant or accept any responsibility for the accuracy or completeness of the property descriptions or related information provided here and they do not constitute property particulars. Please contact Courtyard Property Consultants for full details and further information.


