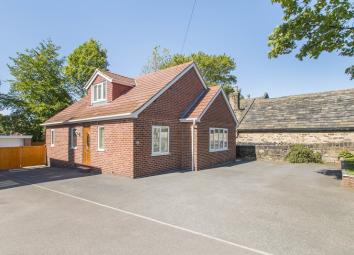Detached bungalow for sale in Wakefield WF4, 4 Bedroom
Quick Summary
- Property Type:
- Detached bungalow
- Status:
- For sale
- Price
- £ 350,000
- Beds:
- 4
- Baths:
- 2
- Recepts:
- 2
- County
- West Yorkshire
- Town
- Wakefield
- Outcode
- WF4
- Location
- Stoney Lane, Chapelthorpe, Wakefield, West Yorkshire. WF4
- Marketed By:
- Homesmart Sales & Lettings
- Posted
- 2024-04-01
- WF4 Rating:
- More Info?
- Please contact Homesmart Sales & Lettings on 01924 732013 or Request Details
Property Description
Offered for sale with no onward chain is this stunning detached dorma bungalow. Boasting four double bedrooms, two bathrooms and two reception rooms, and benefiting from being positioned on a sizeable plot, viewing is highly recommended. Awaiting EPC.
Located in a highly regarded conservation area on the outskirts of Wakefield within close proximity of Newmillerdam Country Park and the M1 motorway is this beautiful detached family home. Upon arrival you are greeted with a large private plot and substantial off road parking. The entrance to the home is light and airy, and the excellent quality finish is echoed throughout.
Downstairs provides a light and airy lounge, fully integral kitchen dining room, conservatory, utility area, modern shower room and two double bedrooms (which could be reception rooms if desired).
Upstairs provides a reading area on the landing, a further two double bedrooms (both with fitted wardrobes) and the house bathroom.
Outside offers a rear sun drenched enclosed mature garden and a detached garage with out buildings. Seldom to properties of this stature become available, so make sure you book your viewing now to avoid later disappointment.
Entrance into:-
Entrance Hall
Lounge (14' 8" x 12' 11" or 4.46m x 3.93m)
Kitchen/Diner (11' 11" x 15' 2" or 3.63m x 4.63m)
Conservatory (12' 3" x 14' 8" or 3.74m x 4.48m)
Utility Room (9' 7" x 2' 9" or 2.93m x 0.84m)
Shower Room (9' 7" x 4' 9" or 2.93m x 1.45m)
Bedroom 3 (9' 7" x 11' 11" or 2.93m x 3.64m)
Bedroom 4 (10' 3" x 9' 11" or 3.13m x 3.03m)
Stairs up to:-
First Floor Landing
Bedroom 1 (15' 10" x 12' 0" or 4.83m x 3.65m)
Bedroom 2 (15' 10" x 9' 10" or 4.83m x 2.99m)
Bathroom (8' 8" x 7' 10" or 2.65m x 2.38m)
Outside to:-
Driveway
Detached Garage
Garden
Property Location
Marketed by Homesmart Sales & Lettings
Disclaimer Property descriptions and related information displayed on this page are marketing materials provided by Homesmart Sales & Lettings. estateagents365.uk does not warrant or accept any responsibility for the accuracy or completeness of the property descriptions or related information provided here and they do not constitute property particulars. Please contact Homesmart Sales & Lettings for full details and further information.


