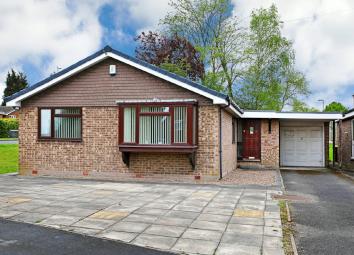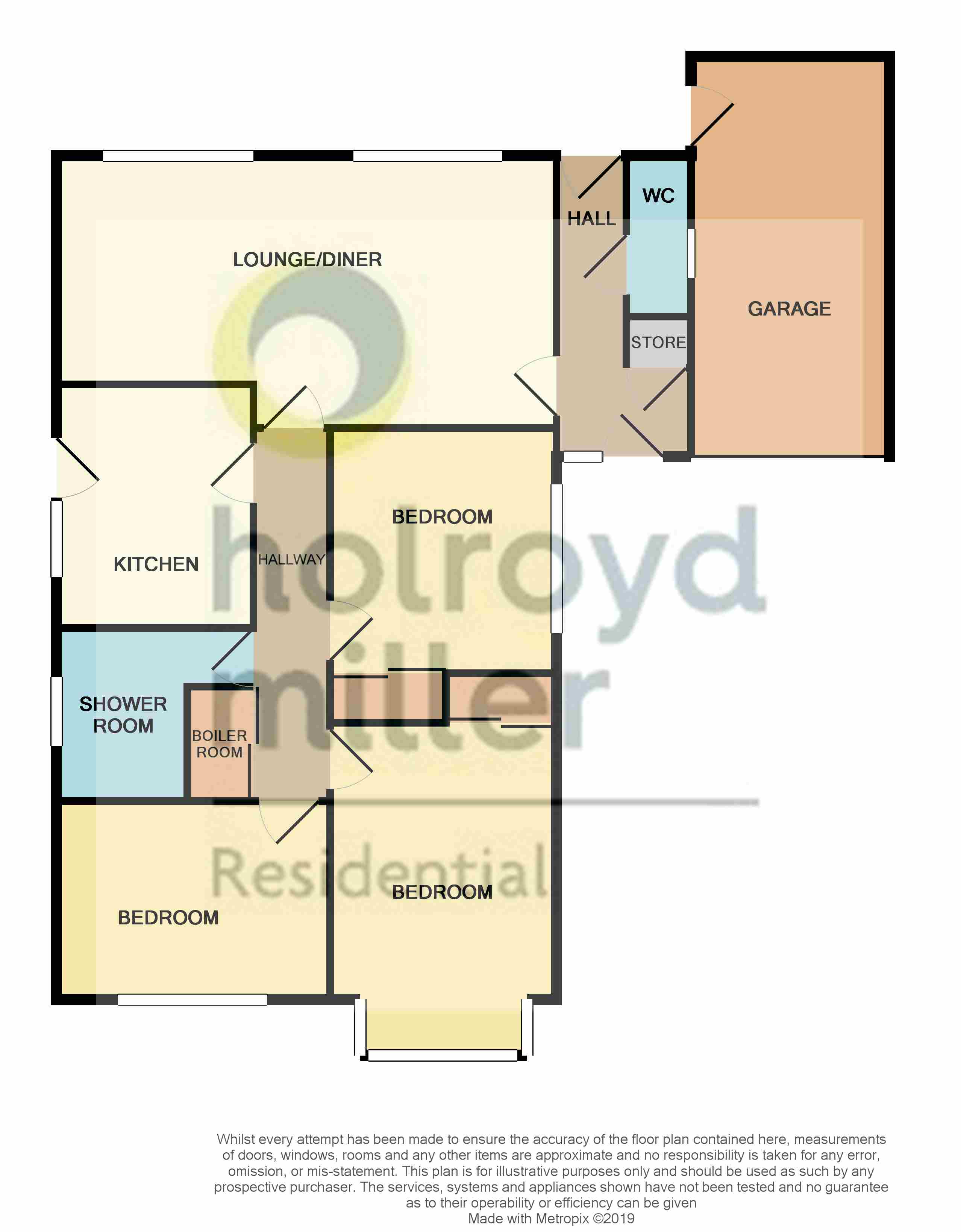Detached bungalow for sale in Wakefield WF1, 3 Bedroom
Quick Summary
- Property Type:
- Detached bungalow
- Status:
- For sale
- Price
- £ 245,000
- Beds:
- 3
- Baths:
- 1
- Recepts:
- 1
- County
- West Yorkshire
- Town
- Wakefield
- Outcode
- WF1
- Location
- Clarke Grove, Pinders Heath, Wakefield WF1
- Marketed By:
- Holroyd Miller
- Posted
- 2024-04-01
- WF1 Rating:
- More Info?
- Please contact Holroyd Miller on 01924 909889 or Request Details
Property Description
Entrance hallway With entrance door and double glazed rear entrance door, useful storage cupboard.
Cloakroom Having wash hand basin set in vanity unit, low flush w/c, single panel radiator.
Through lounge/dining room 22' 4" x 11' 9" (6.82m x 3.60m) narrowing to 3.05m A light and airy room with two double glazed windows overlooking the rear garden, marble fire surround and hearth with electric fire, coving to the ceiling, single and double panel radiators.
Inner hallway With alarm control, storage cupboard containing Gloworm central heating boiler and cylinder.
Kitchen 8' 6" x 10' 6" (2.61m x 3.22m) Fitted with a matching range of beech effect fronted wall and base units, contrasting worktop areas, stainless steel sink unit, single drainer, space for cooker, plumbing for automatic washing machine, double glazed rear entrance door and window, tiling between the worktops and wall units, single panel radiator.
Bedroom to front 9' 11" x 12' 0" (3.03m x 3.68m) With feature box bay window, built in wardrobes, single panel radiator.
Bedroom to front 12' 1" x 8' 9" (3.69m x 2.67m) A good sized second bedroom with double glazed window, single panel radiator.
Bedroom to side 10' 7" x 10' 0" (3.24m x 3.05m) Again with built in wardrobes, double glazed window, single panel radiator.
Combined bathroom Furnished with modern white suite comprising; pedestal wash basin, low flush w/c, corner shower cubicle, tiling to the walls, double glazed window, single panel radiator.
Outside Open plan paved garden area to the front with driveway providing ample off street parking and leading to carport and single car garage with up and over door, pathway to the side leads to enclosed low maintenance garden with paved patio area, raised gravel garden area with mature trees and shrubs retaining a high degree of privacy. Please note the property has UPVC fascia's and soffits.
Property Location
Marketed by Holroyd Miller
Disclaimer Property descriptions and related information displayed on this page are marketing materials provided by Holroyd Miller. estateagents365.uk does not warrant or accept any responsibility for the accuracy or completeness of the property descriptions or related information provided here and they do not constitute property particulars. Please contact Holroyd Miller for full details and further information.


