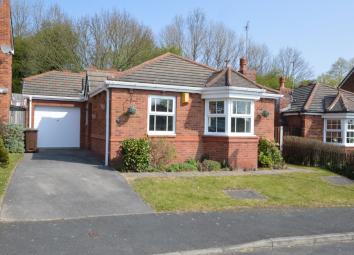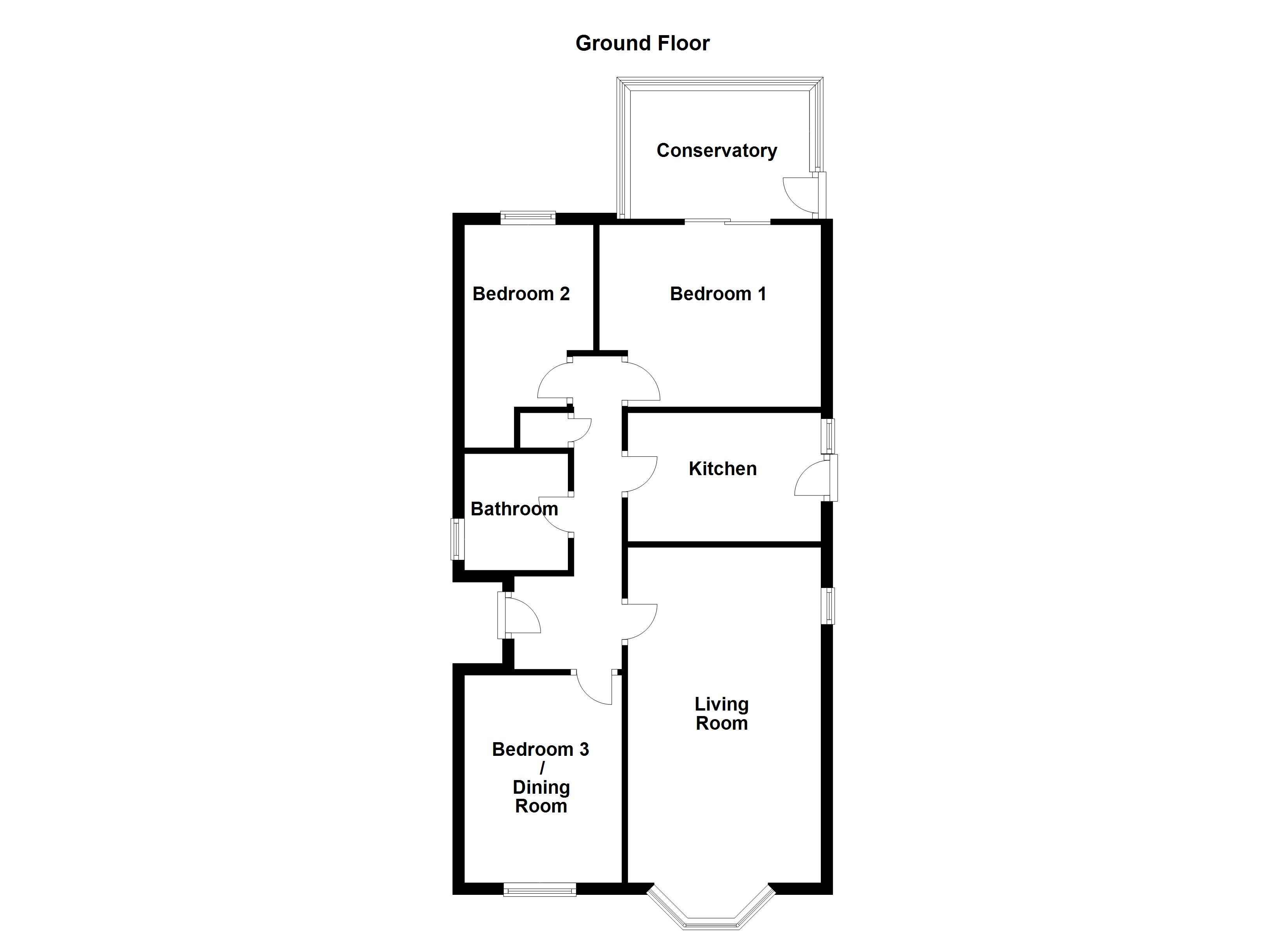Detached bungalow for sale in Wakefield WF1, 3 Bedroom
Quick Summary
- Property Type:
- Detached bungalow
- Status:
- For sale
- Price
- £ 215,000
- Beds:
- 3
- Baths:
- 1
- Recepts:
- 1
- County
- West Yorkshire
- Town
- Wakefield
- Outcode
- WF1
- Location
- The Hawthorns, Outwood, Wakefield WF1
- Marketed By:
- Richard Kendall
- Posted
- 2019-04-06
- WF1 Rating:
- More Info?
- Please contact Richard Kendall on 01924 842411 or Request Details
Property Description
An attractively presented three bedroom detached family bungalow situated within this highly regarded area within easy reach of local facilities.
With a gas fired central heating system and sealed UPVC sealed unit double glazed windows, this comfortable property is approached via an open porch to the side which leads through into a reception hall. To the front of the property there is a well proportioned living room that has a splay bay window to the front as well as a feature fireplace. There is a kitchen fitted with a range of high gloss white fronted units. The master bedroom has a range of fitted wardrobes and cupboards and sliding doors that lead through to a conservatory taking full advantage of the views over the back garden. There are two further bedrooms, one of which is easily adapted for use as a separate dining room if required. The bathroom is fitted with a white and chrome three piece suite. Outside, the property has a modest garden to the front together with driveway parking that leads up to an attached single garage. To the rear of the property there is a mainly lawned garden with a patio sitting area and well stocked beds and borders as well as two wooden storage sheds.
The property is situated in this highly regarded residential area within easy reach of a good range of local shops, schools and recreational facilities. A wider range of amenities are available in the nearby city centre of Wakefield and the national motorway network is readily accessible.
Accommodation
entrance porch Inner UPVC double glazed door to reception hall.
Reception hall Central heating radiator, loft access point and built in airing cupboard housing the gas fired central heating boiler, insulated hot water cylinder and providing some useful airing storage space.
Living room 18' 8" x 10' 9" (5.7m x 3.3m)plus bay window Splay bay window to the front, feature fireplace with a marbled insert and surround housing an electric fire, two double central heating radiators and additional window to the side.
Kitchen 10' 9" x 7' 2" (3.3m x 2.2m) Frosted window and door to the side and fitted with a range of gloss white fronted wall and base units with contrasting dark laminate work tops and tiled splash back. 1 1/2 bowl acrylic sink unit, four ring ceramic hob with filter hood over, built in double oven, space for microwave, space and plumbing for a washing matching and space for a tall fridge/freezer.
Bedroom one 12' 1" x 10' 2" (3.7m x 3.1m) max Central heating radiator and a range of fitted wardrobes and over bed units. Sliding doors to the conservatory.
Conservatory 9' 10" x 7' 2" (3.0m x 2.2m) Central heating radiator and an external door to the side.
Bedroom two 10' 2" x 7' 2" (3.1m x 2.2m) Window to the rear and double central heating radiator. Built in wardrobe.
Bedroom three/dining room 11' 5" x 8' 10" (3.5m x 2.7m) Window to the front and double central heating radiator.
Bathroom/W.C. 6' 6" x 5' 6" (2.0m x 1.7m) Fitted with a three piece suite comprising panelled bath with shower over and glazed screen, low suite w.C. With concealed cistern and vanity wash basin with cupboards under. Central heating radiator, tiled walls and frosted window to the side.
Outside To the front he property has a modest lawned garden together with a planted bed and driveway parking that passes the side of the bungalow and leads up to the attached single garage To the rear of the bungalow there is a paved patio area and a raised lawn with further well stocked beds and borders as well as two useful wooden storage sheds.
EPC rating To view the full Energy Performance Certificate please call into one of our six local offices.
Layout plans These floor plans are intended as a rough guide only and are not to be intended as an exact representation and should not be scaled. We cannot confirm the accuracy of the measurements or details of these floor plans.
Viewings To view please contact our Wakefield office and they will be pleased to arrange a suitable appointment.
Property Location
Marketed by Richard Kendall
Disclaimer Property descriptions and related information displayed on this page are marketing materials provided by Richard Kendall. estateagents365.uk does not warrant or accept any responsibility for the accuracy or completeness of the property descriptions or related information provided here and they do not constitute property particulars. Please contact Richard Kendall for full details and further information.


