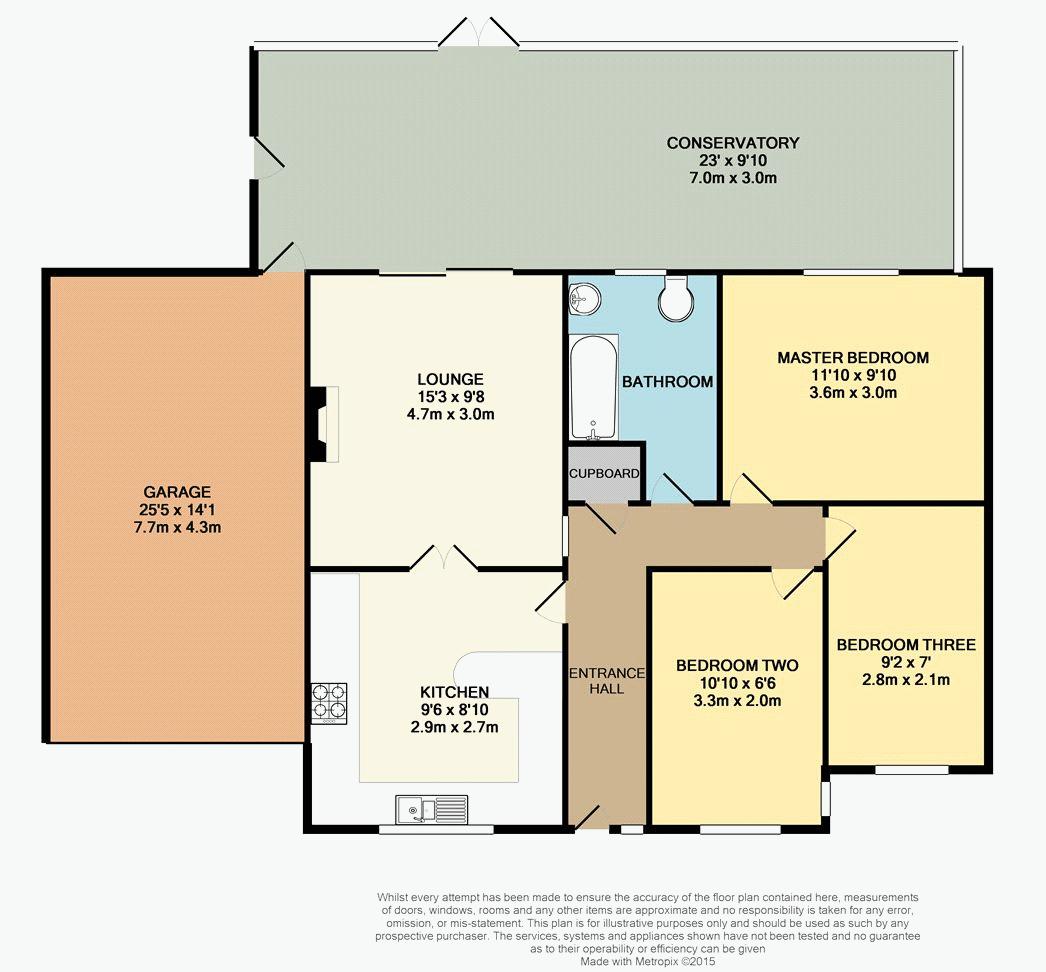Detached bungalow for sale in Wakefield WF3, 3 Bedroom
Quick Summary
- Property Type:
- Detached bungalow
- Status:
- For sale
- Price
- £ 210,000
- Beds:
- 3
- Baths:
- 1
- Recepts:
- 2
- County
- West Yorkshire
- Town
- Wakefield
- Outcode
- WF3
- Location
- Brayshaw Road, East Ardsley, Wakefield WF3
- Marketed By:
- Onwards & Upwards
- Posted
- 2019-01-26
- WF3 Rating:
- More Info?
- Please contact Onwards & Upwards on 0113 397 1713 or Request Details
Property Description
A 3 Bed Detached Bungalow (linked by a garage) on a quiet cul-de-sac in East Ardsley. With no chain and a neutral decor this property is ready for new owners to move straight in. The bungalow benefits from a huge conservatory and integral garage with power and light.
Externally are electric gates and block-paved driveway, and an enclosed rear garden. Also in a great location, close to local amenities and the motorway networks.
An early viewing is strongly advised.
Entrance Hall
Kitchen (8' 10'' x 9' 6'' (2.7m x 2.9m))
With a modern range of base and wall mounted units benefiting from an integrated gas hob with chimney extractor over, oven and grill. There is also a breakfast bar area, wood laminate tiled floor and localised ceramic wall tiling.
Living Room (15' 3'' x 9' 8'' (4.66m x 2.95m))
With a gas fire and modern surround, ceiling coving and sliding doors to the conservatory.
Conservatory (9' 10'' x 23' 0'' (3m x 7m))
A large conservatory with a laminate floor, exposed brick wall and French doors to the rear garden, A doorway leads to the integral garage and another to a useful workshop.
Bathroom
Comprising of a panelled bath with shower over, pedestal wash hand basin and a low flush WC. There is also a laminate tiled floor and ceramic wall tiling.
Bedroom 1 (9' 10'' x 11' 10'' (3m x 3.6m))
A double bedroom with in-built wardrobes, overlooking the rear garden.
Bedroom 2 (10' 10'' x 6' 6'' (3.3m x 1.98m))
A double bedroom with a neutral decor.
Bedroom 3 (9' 2'' x 7' 0'' (2.8m x 2.14m))
A single bedroom with a neutral decor.
Exterior
To the front of the property with electric gates revealing a block paved driveway and integral garage with an electric door, power and light. To the rear is an enclosed garden with a block-paved patio, lawn and patio decking.
Property Location
Marketed by Onwards & Upwards
Disclaimer Property descriptions and related information displayed on this page are marketing materials provided by Onwards & Upwards. estateagents365.uk does not warrant or accept any responsibility for the accuracy or completeness of the property descriptions or related information provided here and they do not constitute property particulars. Please contact Onwards & Upwards for full details and further information.


