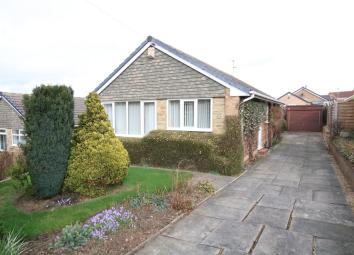Detached bungalow for sale in Wakefield WF4, 1 Bedroom
Quick Summary
- Property Type:
- Detached bungalow
- Status:
- For sale
- Price
- £ 185,000
- Beds:
- 1
- Baths:
- 1
- Recepts:
- 1
- County
- West Yorkshire
- Town
- Wakefield
- Outcode
- WF4
- Location
- Hollin Lane, Calder Grove, Wakefield WF4
- Marketed By:
- Holroyd Miller
- Posted
- 2024-04-01
- WF4 Rating:
- More Info?
- Please contact Holroyd Miller on 01924 909889 or Request Details
Property Description
Side entrance reception hall way With double glazed entrance door, single panel radiator.
Living room 15' 6" x 10' 10" (4.74m x 3.32m) Having feature fire surround with marble inset and hearth, gas point for fire, two wall light points, double glazed window, central heating radiator.
Dining room 8' 9" x 9' 3" (2.67m x 2.84m) Formerly used as bedroom two with double glazed window, central heating radiator and opening to living room.
Combined bathroom Furnished with champagne coloured suite comprising of; pedestal wash basin, low flush w/c, panelled bath with shower over and shower screen, tiled walls, double glazed window, single panel radiator.
Bedroom to rear 15' 11" x 11' 0" (4.87m x 3.36m) Fitted with a comprehensive range of fitted furniture including fitted wardrobes overhead cupboards, corner wardrobe unit with double glazed window, single panel radiator.
Breakfast kitchen 12' 7" x 8' 6" (3.84m x 2.61m) Fitted with a matching range of wall and base units, contrasting worktop areas, stainless steel sink unit, single drainer, gas point for cooker, plumbing for automatic washing machine and dishwasher, tiling between the worktops and wall units, useful pantry cupboard, central heating boiler, double glazed window, rear entrance door leading through to...
Conservatory 9' 4" x 8' 5" (2.86m x 2.59m) Having tiled floor being double glazed with door leading onto the rear garden.
Outside The property is set well back from the road with neat lawned garden to the front with mature shrubs and trees, paved driveway to the side provides ample off street parking, leads to detached single car garage. To the rear, enclosed mainly laid to lawn garden with paved patio area retaining a high degree of privacy. Please note that the property has UPVC fascias and soffets.
Property Location
Marketed by Holroyd Miller
Disclaimer Property descriptions and related information displayed on this page are marketing materials provided by Holroyd Miller. estateagents365.uk does not warrant or accept any responsibility for the accuracy or completeness of the property descriptions or related information provided here and they do not constitute property particulars. Please contact Holroyd Miller for full details and further information.


