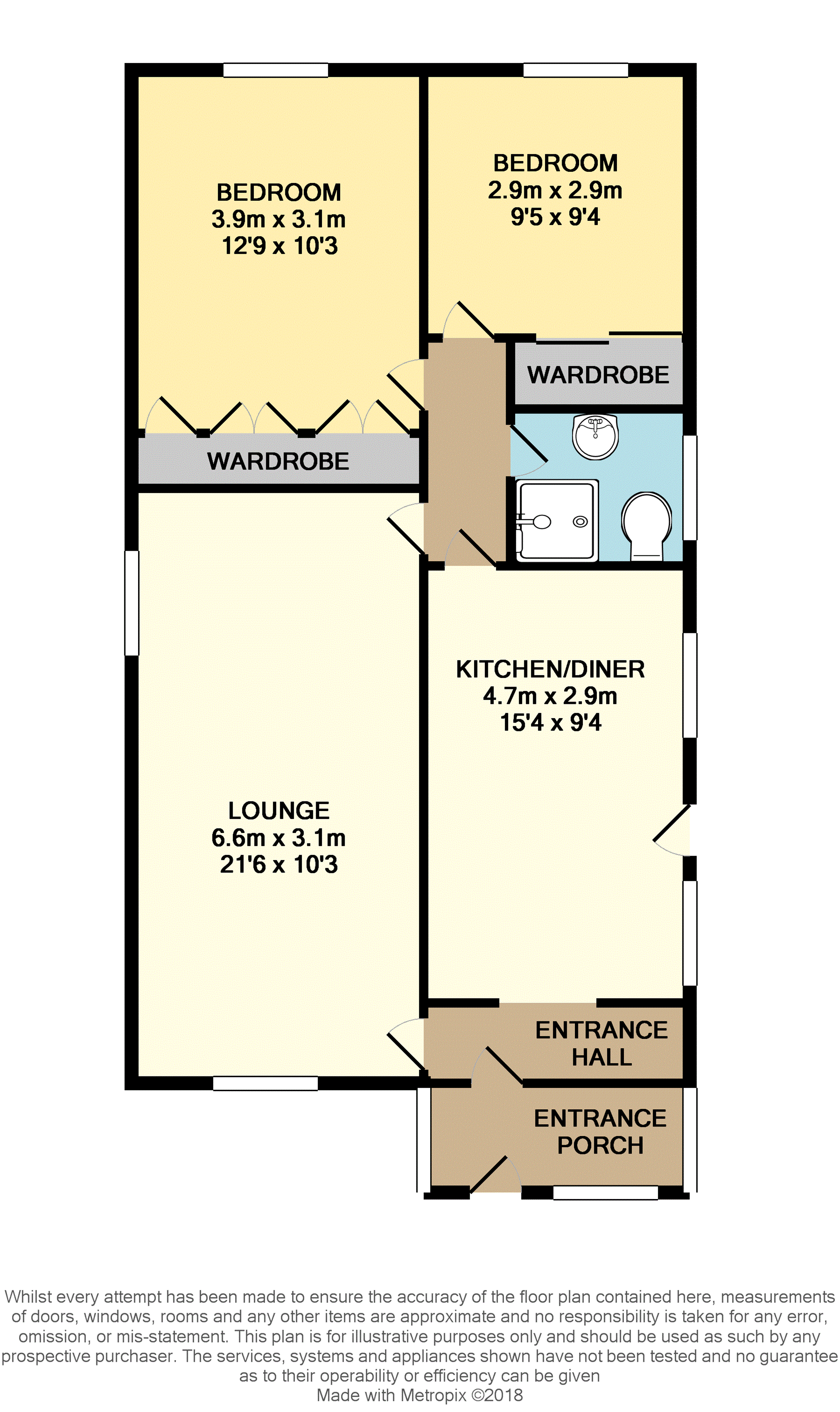Detached bungalow for sale in Wakefield WF2, 2 Bedroom
Quick Summary
- Property Type:
- Detached bungalow
- Status:
- For sale
- Price
- £ 170,000
- Beds:
- 2
- Baths:
- 1
- Recepts:
- 1
- County
- West Yorkshire
- Town
- Wakefield
- Outcode
- WF2
- Location
- Greenfield Close, Wakefield WF2
- Marketed By:
- Purplebricks, Head Office
- Posted
- 2018-09-14
- WF2 Rating:
- More Info?
- Please contact Purplebricks, Head Office on 0121 721 9601 or Request Details
Property Description
Purplebricks bring to the market a 2 bedroom detached bungalow for sale in the popular village of Wrenthorpe, Wakefield short drive away from the M1 motorway network or the centre of Wakefield. With no upward chain.
The property comprises of an entrance porch which leads to a small entrance hallway. From here you have access to the large lounge and kitchen/diner. From the kitchen/diner is an inner hall that has access to both double bedrooms and the shower room.
To the front of the property is a pebbled area and pressed concrete drive that leads down the side of the house to the rear of the house. At the rear is a large patio, a garden with well established foliage and a detached garage, with remote controlled shutter door.
With double glazed windows and gas central heating. The property would benefit from a little tlc and is therefore prices accordingly.
This property would suit a retired couple/single person, a professional couple or anyone needing one level living accommodation.
Early viewing is recommended and viewings can be booked 24/7 at
Entrance Porch
9' x 3'10”
There is an entrance porch at the front of the property that has access to a small entrance hall. With cushioned flooring and exposed brick walls.
Entrance Hall
9'4” x 2'10”
From the entrance porch you find yourself in the small entrance hall which has access to the kitchen/diner and large lounge. With traditional décor and cushioned flooring.
Lounge
21'6” x 10'3”
The large lounge benefits from having an electric fire in an exposed brick surround. With double aspect windows, carpet and neutral décor.
Kitchen/Dining Room
15'4” x 9'4”
The kitchen area comes with a selection of wall and base units and a 1 ½ inset sink and drainer. There is a high level electric oven with separate grill. A gas hob with extractor fan. An integrated fridge/freezer. Space and plumbing for a washing machine. With tiled splashbacks and cushioned flooring.
The dining area has neutral décor and carpet. There is access to the inner hall from the kitchen/dining room.
Bedroom One
12'9” x 10'3”
The first double bedroom is located at the rear of the property and benefits from having fitted wardrobes and a dressing table and a set of drawers. With modern décor and carpet.
Bedroom Two
9'5” x 9'4”
The second double bedroom is also located at the rear of the property and benefits from having fitted wardrobes. With traditional décor and carpet.
Bathroom
6'4” x 5'6”
The bathroom comes with a three piece bathroom suite including a large shower cubicle, a hand basin and W.C. With a tiled floor and fully tiled walls. There is also a heated towel rail.
Outside
There is an easy to maintain pebbled area at the front of the property. The pressed concrete drive leads down the side of the house and into the rear garden.
The rear garden has a pressed concrete patio area and well established foliage
Garage
There is a detached garage at the rear of the property.
Property Location
Marketed by Purplebricks, Head Office
Disclaimer Property descriptions and related information displayed on this page are marketing materials provided by Purplebricks, Head Office. estateagents365.uk does not warrant or accept any responsibility for the accuracy or completeness of the property descriptions or related information provided here and they do not constitute property particulars. Please contact Purplebricks, Head Office for full details and further information.


