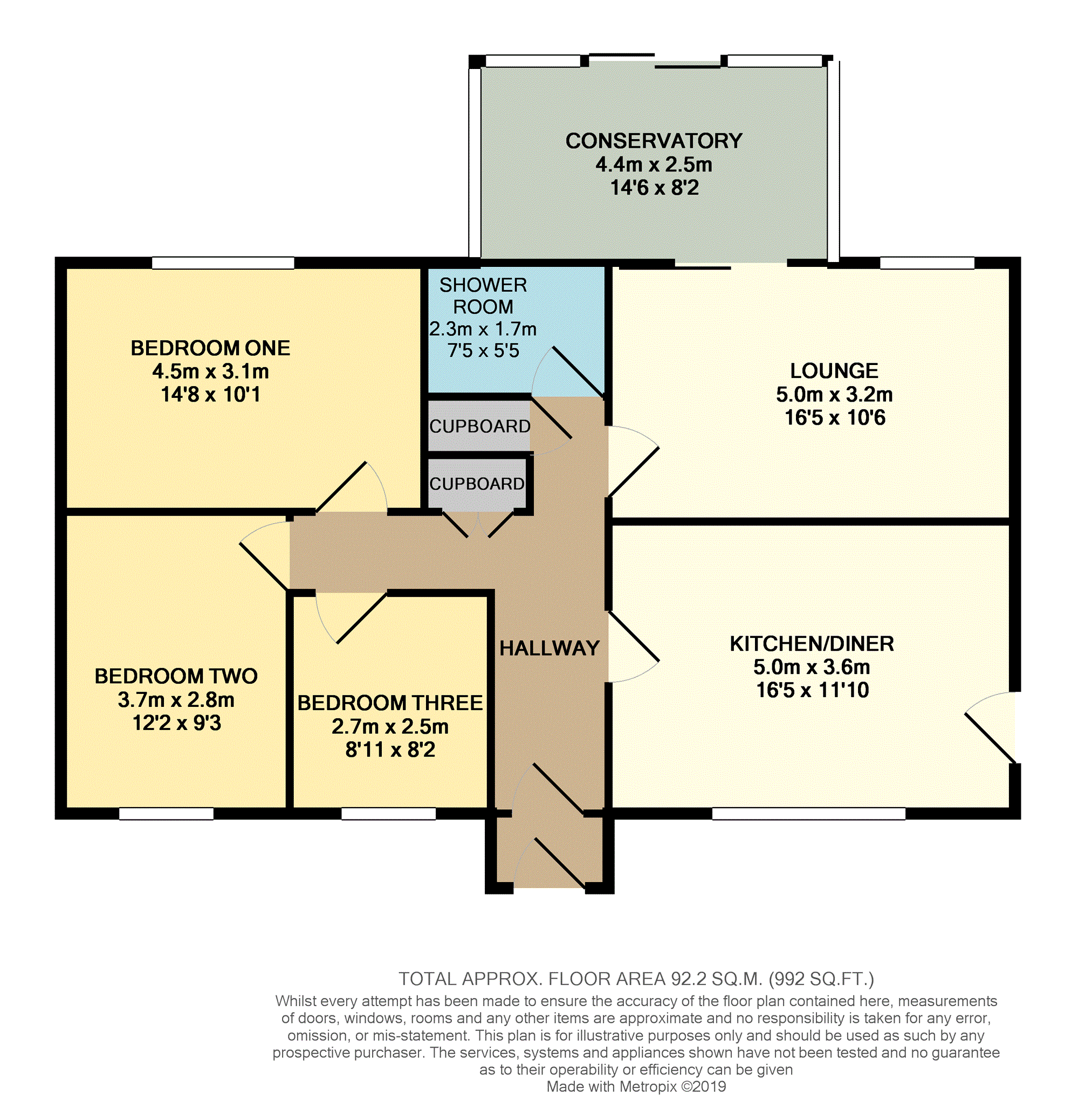Detached bungalow for sale in Telford TF2, 3 Bedroom
Quick Summary
- Property Type:
- Detached bungalow
- Status:
- For sale
- Price
- £ 250,000
- Beds:
- 3
- Baths:
- 1
- Recepts:
- 1
- County
- Shropshire
- Town
- Telford
- Outcode
- TF2
- Location
- Mossey Green, Telford TF2
- Marketed By:
- Purplebricks, Head Office
- Posted
- 2024-04-04
- TF2 Rating:
- More Info?
- Please contact Purplebricks, Head Office on 024 7511 8874 or Request Details
Property Description
Private road location
Large rear garden
garage and parking
Three bedroom detached bungalow presented in excellent condition having a fantastic kitchen diner with a lounge at the rear, modern shower room and three bedrooms. In addition there is a conservatory to the rear which opens up onto the rear garden which has an extensive plot and where access is provided to the rear of the garage for cars to be driven through to further parking at the rear of the property, there is also double glazed windows and gas radiator fired heating.
Located within reasonable distance to local amenities, Oakengates Railway Station and centre, the A442 and the M54 the bungalow is ideally placed.
Visit...Www.Purplebricks.Co.Uk
and book your viewing now!
Porch
Entrance door into the porch with further entrance door into the hallway.
Hallway
Loft access, radiator, double storage cupboard, storage cupboard, and doors off to kitchen diner, lounge, shower room and the three bedrooms.
Kitchen/Diner
16"5 x 11"10
Double glazed bay window to the front, double glazed door to the side, radiator, fitted wall and base level units, space for fridge freezer, dishwasher and washing machine, sink with mixer taps with range of work surfaces, four ring electric hob with chimney over, built in double oven to remain, spotlights.
Lounge
16"5 x 10"6
Double glazed window to the rear, double glazed patio door to conservatory, radiator.
Conservatory
14"6 x 8"2
Glazed windows to three elevations, glazed doors to the rear garden.
Shower Room
7"5 x 5"5
Double glazed obscure window to the rear, heated towel rail, suite comprising tiled shower cubicle with Triton Enrich shower to remain, low level WC and wash hand basin with cupboard under, tiled walls.
Bedroom One
14"8 x 10"1
Double glazed window to the rear, radiator.
Bedroom Two
12"2 x 9"3
Double glazed window to the front, radiator.
Bedroom Three
8"11 x 8"2
Double glazed window to the front, radiator.
Front Garden
The front garden is laid to lawn has fenced and hedged borders and has access to both sides of the bungalow to the rear garden and there is a driveway which leads to the garage which again provides access to the rear garden for vehicles and further parking.
Rear Garden
The rear garden has initial patio area with a small brick retaining wall, the reminder is laid mainly to lawn with fenced and hedged borders. There is an outside tap, access to the rear of the garage and theres a hard standing for a shed or summer house.
Garage
18”11 x 8”11
The garage has a electric roller door to the front and up and over door to the rear enabling access to the rear garden for vehicles the garage has a pitched roof providing ample storage and there is power and lighting also.
Property Location
Marketed by Purplebricks, Head Office
Disclaimer Property descriptions and related information displayed on this page are marketing materials provided by Purplebricks, Head Office. estateagents365.uk does not warrant or accept any responsibility for the accuracy or completeness of the property descriptions or related information provided here and they do not constitute property particulars. Please contact Purplebricks, Head Office for full details and further information.


