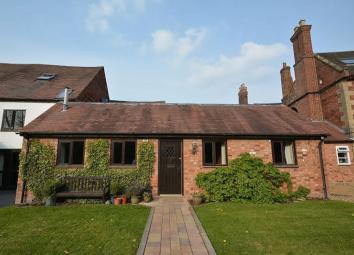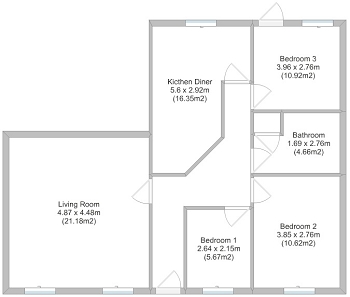Detached bungalow for sale in Telford TF3, 3 Bedroom
Quick Summary
- Property Type:
- Detached bungalow
- Status:
- For sale
- Price
- £ 195,000
- Beds:
- 3
- County
- Shropshire
- Town
- Telford
- Outcode
- TF3
- Location
- Stirchley Hall Court, South Barn, Stirchley Road, Stirchley, Telford. TF3
- Marketed By:
- Northwood - Hereford
- Posted
- 2024-04-21
- TF3 Rating:
- More Info?
- Please contact Northwood - Hereford on 01432 644791 or Request Details
Property Description
A fabulous three bedroom bungalow, pleasantly situated in the beautifully landscaped courtyard grounds of the prestigious Stirchley Hall. This tranquil setting is adjacent to the 450 acre Town Park and benefits from lovely communal lawns, private roadway and separate garage. Extremely well located, the property is just a short drive away from Telford Town Centre Shopping and Leisure complex.
This generously spacious accommodation comprises; three bedrooms of which two are doubles, large lounge, spacious kitchen with dining area, family bathroom, separate garage and additional parking for several cars, gas radiator central heating and sealed unit double glazing.
The property is situated within the grounds of Stirchley Hall Court and is pleasantly surrounded by manicured and well looked after communal gardens, as well as several period converted properties. The position is quiet and peaceful, yet enjoys the small welcoming feel of a local community. The approach to the property is via a small, private cul-de-sac, off which is the allocated parking and garage.
The property is well placed for the town's Telford Town Park and the Telford Town Centre beyond with its wide range of recreational and shopping facilities, including access to the M54 motorway and the town's central railway station.
We give notice that these particulars, although believed to be correct, do not constitute any part of an offer of contract, that all statements contained in these particulars as to this property are made without responsibility and are not to be relied upon as statements or representations of fact and that they do not make or give any representation or warranty whatsoever in relation to this property. Any intending purchaser must satisfy himself by inspection or otherwise as to the correctness of each of the statements contained in these particulars. The agent has not tested any apparatus, equipment, fixture, fittings or services and so cannot verify that they are in working order or fit for their purpose, neither has the agent checked the legal documents to verify the freehold/leasehold status of the property. The buyer is advised to obtain verification from their solicitor or surveyor.
Sitting Room 4.90m x 4.40m (16'1" x 14'5")
Kitchen/Diner 5.60m x 2.90m (18'4" x 9'6")
Master Bedroom 3.60m x 2.70m (11'10" x 8'10")
Bedroom 2 3.90m x 2.70m (12'10" x 8'10")
Bedroom 3 2.70m x 2.20m (8'10" x 7'3")
Bathroom 2.70m x 1.70m (8'10" x 5'7")
Property Location
Marketed by Northwood - Hereford
Disclaimer Property descriptions and related information displayed on this page are marketing materials provided by Northwood - Hereford. estateagents365.uk does not warrant or accept any responsibility for the accuracy or completeness of the property descriptions or related information provided here and they do not constitute property particulars. Please contact Northwood - Hereford for full details and further information.


