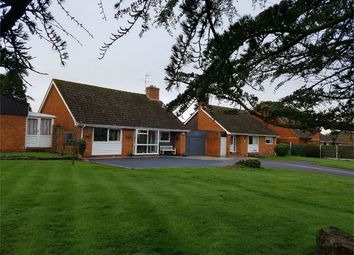Detached bungalow for sale in Taunton TA4, 3 Bedroom
Quick Summary
- Property Type:
- Detached bungalow
- Status:
- For sale
- Price
- £ 425,000
- Beds:
- 3
- County
- Somerset
- Town
- Taunton
- Outcode
- TA4
- Location
- Cedar Lodge, Bradford On Tone, Somerset TA4
- Marketed By:
- Newton King
- Posted
- 2024-04-09
- TA4 Rating:
- More Info?
- Please contact Newton King on 01823 760762 or Request Details
Property Description
Key features:
- 3 Double Bedroom Detached Bungalow
- Downstairs Shower Room, Upstairs Family Bathroom
- 2 Reception Rooms
- Large Drive, Integral Garage/Workshop
- Modern Fitted Kitchen
- Rear Garden with Stunning Rural Outlook
- Village Location with local Amenities
Full description:
Video Tour Available, Please contact Newton King for further information.
Situated in Bradford on Tone one of Somerset's most sought after villages, Cedar Lodge is a fabulous 3 double bedroom detached chalet bungalow. Set nicely back from the road with large front lawn, private off road parking for numerous vehicles/motorhome, and a 1.5 car garage/workshop. The interior of this property has large light and airy rooms, with fabulous views, Cedar Lodge is a true tardis. The highlight of this property is the rear garden, almost like an infinity pool this is an infinity garden, with open views stretching for miles, it is a paradise for nature lovers with an abundance of wildlife right on your doorstep. Bradford on Tone is a quintessential English village located approximately 3.5miles between Taunton and Wellington with great access to the M5 motorway, The property is within walking distance of 2 pubs, the village hall, a community shop, and a beautiful old village church. The village is interesting in that it has no house numbers and no street lights.
Entrance:
Cedar Lodge has a covered veranda entrance into the pvc double glazed porch, then through into the hall/dining room.
Dining room/hall:
This fabulous room is full height to the top of the roof, with exposed beams and gallery stairs and landing to 1st floor. Large pvc double glazed window gives an open aspect across the front lawn.
2x radiators. 6x electric sockets. 1x Tv point.
Kitchen:
Fully fitted kitchen with halogen hob, extractor hood, oven, fridge, freezer, dishwasher, and numerous storage cupboards. Large pvc double glazed window with aspect across the front lawn. Internal door to garage.
1x radiator. 8x electric sockets.
Lounge:
This fabulous room has large double aspect aluminium sliding patio doors to the rear and side of the property. The view to the rear of the property is stunning, with an abundance of wildlife including wild deer. Feature stone wall with living flame gas fire. Electric sunblind canopy.
2x radiators. 6x electric sockets. 1x Tv point.
Hall into ground floor master bedroom and ensuite shower room.
Master bedroom:
With countryside views through a large pvc double glazed window.
1x radiator. 6x electric sockets. 1x Tv point.
Ensuite shower room.
With WC, pedestal sink, shower, pvc double glazed window.
First floor:
Gallery stairs and landing looking down into dining room/hall.
Bedroom 2:
Good size double bedroom, pvc double glazed window with spectacular views across the rear garden towards the quantock hills and beyond.
1x radiator. 4x electric sockets. Eaves wardrobe, storage, airing cupboard.
Bedroom 3:
Good size double bedroom pvc double glazed window with spectacular views across the rear garden towards the quantock hills and beyond.
1x radiator. 4x electric sockets. Eaves wardrobe, storage.
Family Bathroom:
This luxury bathroom has double sinks, power shower, WC, and large corner bath. Pvc double glazed window.
1x Heated towel rail.
Internal Garage:
Garage has electric up and over door. It can be accessed through the kitchen and through the rear garden. Garage is deceivingly large being longer and wider than a normal garage. Within the garage there is also the boiler room and separate store room. Meters for gas & electric.
5x electric points.
Outside:
Feature front lawn. Large driveway and off road parking for numerous vehicles. Side access to rear garden
The rear garden is the jewel in this property's crown. Infinity style open views across the fields towards the quantock hills, you can literally see for miles.
A number of patio and seating areas, 2x beach huts, beautiful summer house on raised decking. Mature trees and bushes, and a very old apple tree which was part of the ancient original orchard on which the property was built.
This is a unique architect designed property built in the 1970's, it is a truly fantastic place to live.
Services: Mains Gas, Electric, Water, Drainage. Telephone & broadband internet.
Sitting Room
15' 1" x 17' 7" (4.60m x 5.36m)
Dining Room
19' 10" x 12' 8" (6.05m x 3.86m)
Kitchen
11' 11" x 10' (3.63m x 3.05m)
Ground Floor Bedroom
12' 4" x 12' 2" (3.76m x 3.71m)
Shower Room
Bedroom 2
13' 8" x 12' 4" (4.17m x 3.76m)
Bedroom 3
11' 9" x 10' 1" (3.58m x 3.07m)
Family Bathroom
Property Location
Marketed by Newton King
Disclaimer Property descriptions and related information displayed on this page are marketing materials provided by Newton King. estateagents365.uk does not warrant or accept any responsibility for the accuracy or completeness of the property descriptions or related information provided here and they do not constitute property particulars. Please contact Newton King for full details and further information.


