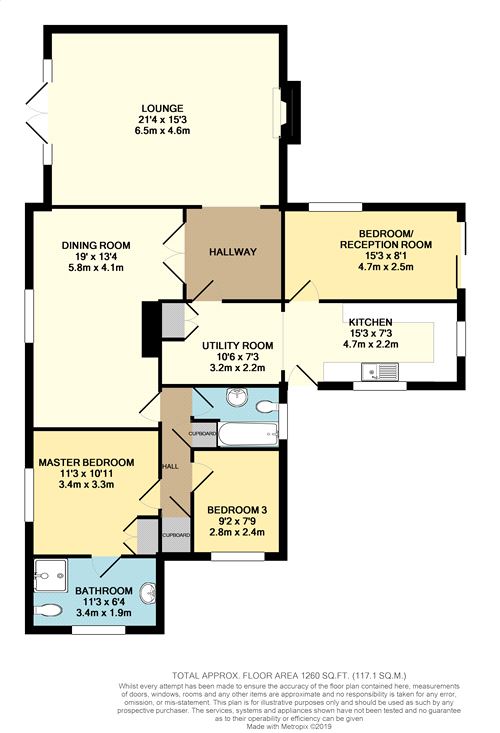Detached bungalow for sale in Taunton TA3, 3 Bedroom
Quick Summary
- Property Type:
- Detached bungalow
- Status:
- For sale
- Price
- £ 370,000
- Beds:
- 3
- County
- Somerset
- Town
- Taunton
- Outcode
- TA3
- Location
- Chico, Lipe Lane, Henlade, Taunton, Somerset TA3
- Marketed By:
- Newton King
- Posted
- 2024-04-04
- TA3 Rating:
- More Info?
- Please contact Newton King on 01823 760762 or Request Details
Property Description
Key features:
- 3 Bedroom Detached Bungalow
- Master with en-suite and Family Bathroom
- 2 Reception Rooms
- Wrap around Garden with 2 Sheds
- Gravelled Driveway
- Carport with lighting and power (25'2" by 11'8")
- Boarded Loft Space with a window (11' by 25')
- Fully Double Glazed/Oil Fired Heating
- Excellent Decorative Order Throughout
Full description:
Newton King are delighted to offer to the market this 2/3 Bedroom detached bungalow situated in a highly desirable Semi-rural location, offering rural living with only a short drive into the county town of Taunton.
This property comprises of a modern fitted kitchen, two double bedrooms the master bedroom with En-suite bathroom and a third single bedroom/study, Morden fitted family bathroom and separate WC, a large separate dining room, a light and airy sitting room with working log burner and patio doors leading directly into a stunning wrap around garden which is completely un overlooked.
This property also comes with a 25'2" by 11'8" car port for two cars with lighting.
Please contact newton King Between the hours of 9am and 7pm Monday to Friday or 9am to 5pm on a Saturday to arrange an accompanied viewing.
Master Bedroom
11' 9" x 10' 8" (3.58m x 3.25m)
Bedroom /Reception Room
16' 7" x 8' 1" (5.05m x 2.46m)
Bedroom 3
9' 2" x 7' 3" (2.79m x 2.21m)
En-Suite Bathroom
6' 4" x 9' 8" (1.93m x 2.95m)
Bathroom
5' 5" x 7' 4" (1.65m x 2.24m)
Dining Room
19' x 13' 2" (5.79m x 4.01m)
Lounge
12' 6" x 15' 3" (3.81m x 4.65m)
Kitchen
15' 3" x 7' 3" (4.65m x 2.21m)
Utility Room
8' 4" x 7' 8" (2.54m x 2.34m)
Loft Space
11' 1" x 31' 5" (3.38m x 9.58m)
Car Port
25' 7" x 11' 8" (7.80m x 3.56m)
Property Location
Marketed by Newton King
Disclaimer Property descriptions and related information displayed on this page are marketing materials provided by Newton King. estateagents365.uk does not warrant or accept any responsibility for the accuracy or completeness of the property descriptions or related information provided here and they do not constitute property particulars. Please contact Newton King for full details and further information.


