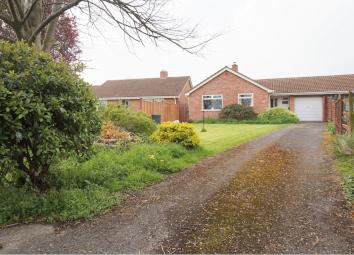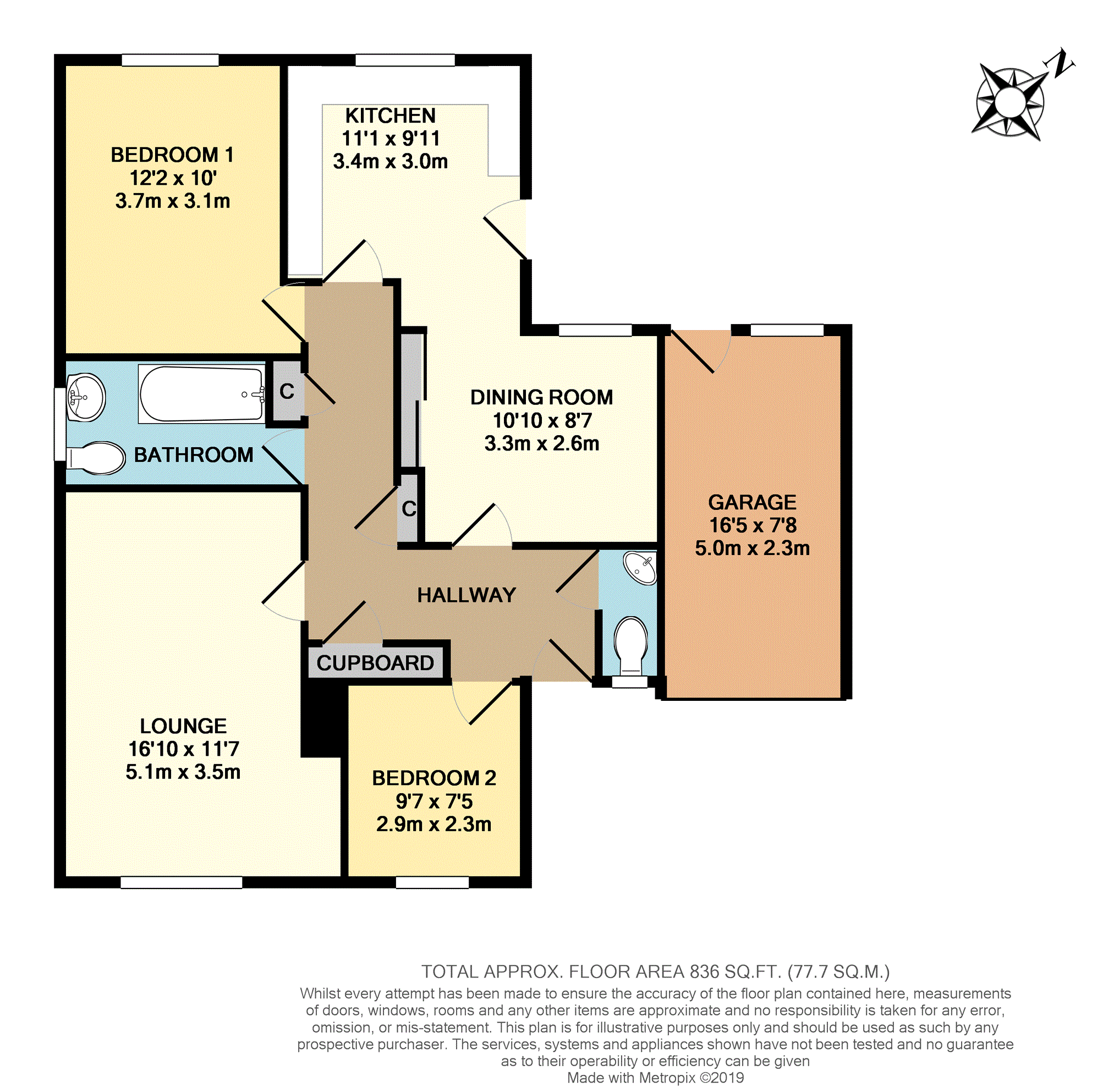Detached bungalow for sale in Taunton TA3, 2 Bedroom
Quick Summary
- Property Type:
- Detached bungalow
- Status:
- For sale
- Price
- £ 275,000
- Beds:
- 2
- Baths:
- 1
- Recepts:
- 2
- County
- Somerset
- Town
- Taunton
- Outcode
- TA3
- Location
- Huntham Close, Taunton TA3
- Marketed By:
- Purplebricks, Head Office
- Posted
- 2024-04-06
- TA3 Rating:
- More Info?
- Please contact Purplebricks, Head Office on 024 7511 8874 or Request Details
Property Description
This superb two/three bedroom link detached bungalow benefits from recent refurbishment and occupies prime position in a quiet cul-de-sac location in this sought after village.
The property benefits from engineered oak flooring throughout, double glazing, gas fired central heating, and a large timber summer house/home office/gym/workshop.
The property offers two reception rooms, two bedrooms, a recently refurbished bathroom, and light and spacious kitchen along with front and rear gardens, garage and ample off-road parking.
Internal viewing is highly recommended.
Entrance Hall
With airing cupboards housing gas fired central heating and hot water cylinder, two further good size storage cupboards, oak flooring and doors to all rooms.
Lounge
A beautifully light and spacious room with feature fireplace with timber mantle, slate heart and feature wood burner inset, large picture window to front.
Dining Room
Formerly utilised as a third bedroom with built in storage space with sliding doors, window to rear and opening to kitchen.
Kitchen
A bespoke recently fitted kitchen with ample wooden work surfaces with stainless steel sink unit inset, space for electric cooker with stainless steel splash-back and extractor fan over, space and plumbing for washer/dryer (or dishwasher), comprehensive range of storage units, decorative tiling to splash prone areas, picture window to rear and door to side leading to patio.
Bedroom One
A particularly spacious double room with window to rear overlooking garden.
Bedroom Two
A small double or large single room with window to front.
Bathroom
Fully tiled with recently fitted modern white suite comprising panelled bath with shower and curved shower screen over, pedestal wash basin with feature light and mirror over, low level WC and obscure glazed high level window to side.
W.C.
With low level WC, corner wall hung wash hand basin and obscure glazed window to front.
Home Office
15'6 x 12'1
Recently erected, an ideal home office or gym or studio, of timber construction with light and power window to front, window to side and double panel glazed doors to front.
Garage
7'8 x 16'5
With light and power, up and over door to front and window and personal door to rear patio.
Outside
The property is found at the far end of a quiet cul-de-sac and backs on to dedicated agricultural land.
The substantial front garden is laid mainly to lawn with a mature shrub and tree boundary and a particularly long driveway, which affords ample off road parking, leads to the storm porch and main entrance door and to the single garage.
Rear Garden
The rear garden is laid mainly to lawn with a good sized paved patio for outside dining and entertaining.
There is side gated access to the front of the property and a personal door to the garage.
Property Location
Marketed by Purplebricks, Head Office
Disclaimer Property descriptions and related information displayed on this page are marketing materials provided by Purplebricks, Head Office. estateagents365.uk does not warrant or accept any responsibility for the accuracy or completeness of the property descriptions or related information provided here and they do not constitute property particulars. Please contact Purplebricks, Head Office for full details and further information.


