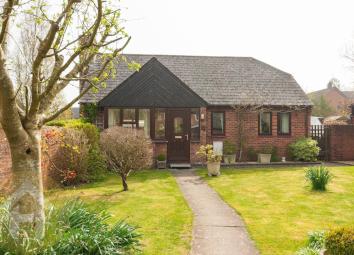Detached bungalow for sale in Swindon SN4, 2 Bedroom
Quick Summary
- Property Type:
- Detached bungalow
- Status:
- For sale
- Price
- £ 275,000
- Beds:
- 2
- Baths:
- 1
- Recepts:
- 1
- County
- Wiltshire
- Town
- Swindon
- Outcode
- SN4
- Location
- Pitchens End, Broad Hinton, Swindon SN4
- Marketed By:
- Alan Hawkins Estate Agents
- Posted
- 2024-05-03
- SN4 Rating:
- More Info?
- Please contact Alan Hawkins Estate Agents on 01793 937570 or Request Details
Property Description
A two bedroom detached bungalow situated in a small cul-de-sac located in the popular downland village of Broad Hinton. Offered with No Onward Chain, this particular property comprises an entrance porch and hallway, spacious lounge/dining room, uPVC conservatory, two bedrooms and a bathroom with easy access bath. Added benefits include a garage with parking to the front and being a former show home, enjoys a generous plot with rear and side gardens. Further attributes include uPVC double glazing and electric heating to include Night Storage Heating. Viewing is recommended.
Broad Hinton is situated at the foot of the Marlborough Downs, amenities include a village store/post office, church and public houses. Royal Wootton Bassett is located c5miles North of the village.
UPVC front entrance door. Two side panelled windows. Gives access to the:
Entrance Porch
Tiled flooring. Timber glazed door to the:
Entrance Hall
Laced textured ceiling. Loft hatch to a loft storage space. Three pendent lights. Wood laminate flooring. Night storage heater. Carpeted tile flooring. Dado rails. Door to:
Dual Aspect Lounge (5.97m x 3.02m max (19'7 x 9'11 max))
Lace texture ceiling. Coving. Two pendent lights. Fitted carpet. UPVC box bay window to the front elevation. Two night storage heaters. Fire place with stone hearth, stone backing and stone mantle over. Electric fire place. Serving hatch to the kitchen. Television point. Timber sliding doors to the:
Conservatory (2.79m x 2.77m (9'2 x 9'1))
UPVC framed conservatory with poly carbonate roof. Double glazed surround. French door to the rear garden. Tiled flooring. Night storage heater.
Kitchen (2.77m x 2.16m (9'1 x 7'1))
Textured ceiling. Florescent strip light. Two uPVC double glazed windows to the rear elevation. Matching wall and base units under roll top work surfaces. Inset stainless steel sink with drainer to side. Under surface appliance space for plumbing for a washing machine. Base units comprise one corner. One single. One drawer unit. One tall storage cupboard. Further corner single cupboard. Space for upright fridge freezer. Space for free standing oven. Wall units comprise three singles and one double. Cooker hood. Tiled splash backs. Tiled effect vinyl flooring. Door to:
Bedroom One (4.06m x 2.67m (13'4 x 8'9))
Textured ceiling. Pendent light. Two uPVC double glazed windows to the front elevation. Fitted carpet. Dimplex wall heater. Fitted bedroom furniture with two single wardrobes. Top box storage.
Bedroom Two (2.69m x 2.16m (8'10 x 7'1))
Textured ceiling. Pendent light. UPVC double glazed window to the front elevation. Fitted carpet. Wall mounted dimplex heater. Wall mounted consumer trip switch units. Two wall up lights.
Bathroom (2.67m x 1.75m (8'9 x 5'9))
Textured ceiling. Ceiling lights. UPVC obscured double glazed window to the rear elevation. Fully tiled surrounds. Vanity lighting with shaver point. Vanity wash hand basin with cupboard under. Close coupled WC. Easy access bath with shower mixer taps. Tiled effect vinyl flooring. Chrome heated towel rail. Dimplex wall heater.
From the entrance hall a door to an airing cupboard housing a lagged hot water cylinder with an Economy 7 Immersion heater.
Rear Garden (17.37m x 7.32m (57' x 24'))
South easterly aspect. Rear garden measuring 24ft by 57ft with the garden wrapping around to the side with greenhouse. Timber garden shed. Side gated access. Garden enclosed by close board fencing and panelled fencing. Timber summer house. Garden laid to lawn with well stocked flower boarders. Outside cold water tap.
Outside Front
Garden laid to lawn with various shrubs. Outside courtesy lighting. Side access to rear garden.
Garage (5.08m x 2.46m (16'8 x 8'1))
A Garage located in a bloc, has double timber doors to front, eaves storage over and allocated parking.
Council Tax - Wiltshire Council
For information on tax banding and rates, please call Wiltshire Council, Monkton Park. Chippenham. Wiltshire. SN15 1ER. Tel:
Viewings
Viewing: By appointment through Alan Hawkins Property Sales. Tel:
Property Location
Marketed by Alan Hawkins Estate Agents
Disclaimer Property descriptions and related information displayed on this page are marketing materials provided by Alan Hawkins Estate Agents. estateagents365.uk does not warrant or accept any responsibility for the accuracy or completeness of the property descriptions or related information provided here and they do not constitute property particulars. Please contact Alan Hawkins Estate Agents for full details and further information.


