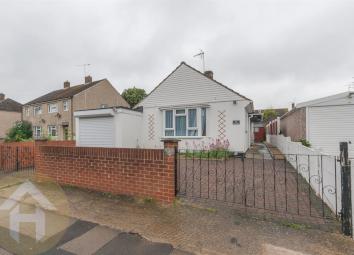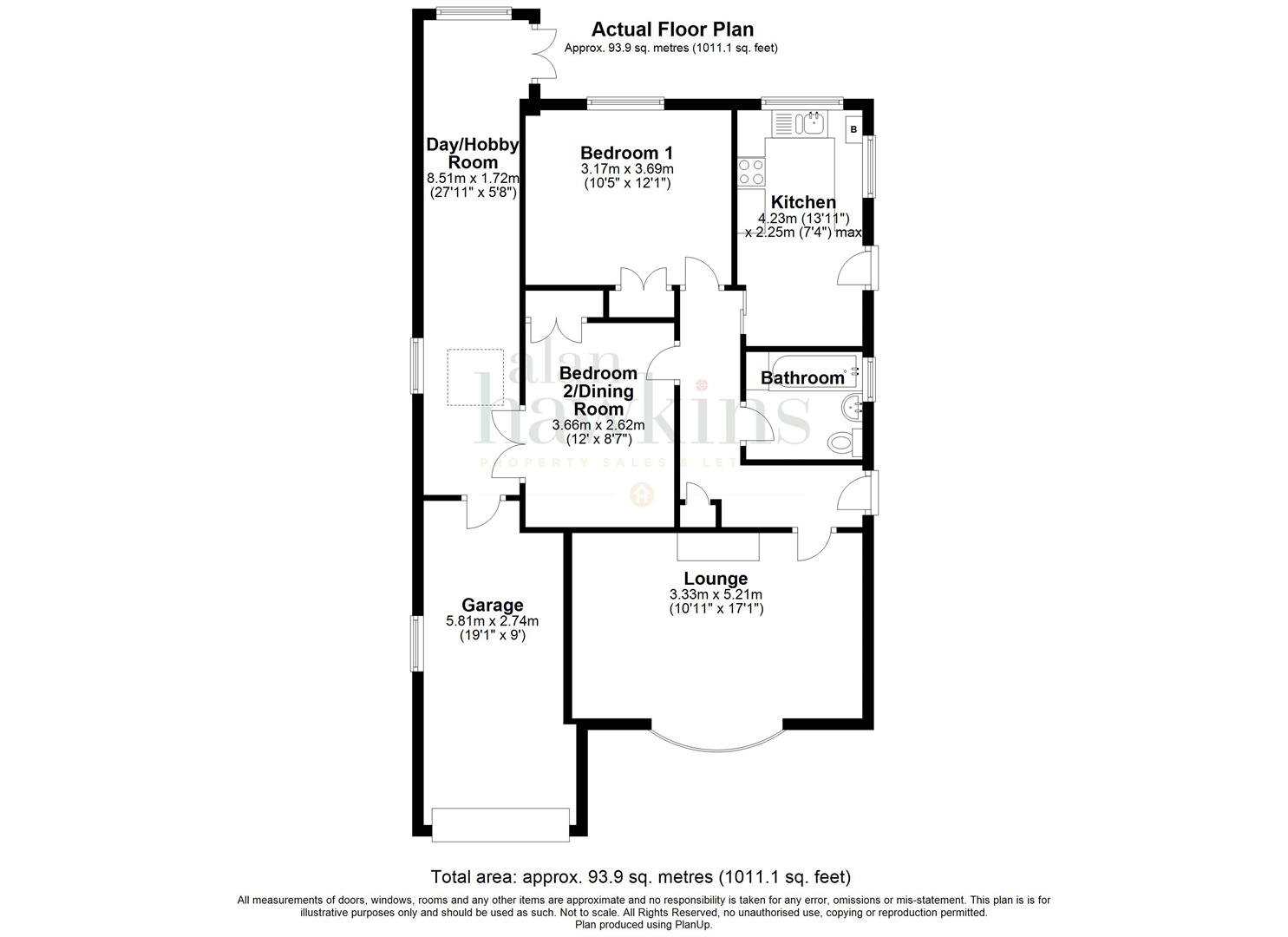Detached bungalow for sale in Swindon SN4, 2 Bedroom
Quick Summary
- Property Type:
- Detached bungalow
- Status:
- For sale
- Price
- £ 250,000
- Beds:
- 2
- Baths:
- 1
- Recepts:
- 2
- County
- Wiltshire
- Town
- Swindon
- Outcode
- SN4
- Location
- Longleaze, Royal Wootton Bassett, . SN4
- Marketed By:
- Alan Hawkins Estate Agents
- Posted
- 2024-04-02
- SN4 Rating:
- More Info?
- Please contact Alan Hawkins Estate Agents on 01793 937570 or Request Details
Property Description
Located within a level walk of the High Street is this extended Two Bedroom detached bungalow being offered with 'no onward chain'. The property which has received some recent redecoration offers light and spacious accommodation which comprises an entrance hall, bay-windowed lounge, kitchen/breakfast room, master bedroom and further bedroom with double doors onto an additional lengthy reception room. The accommodation is flexible, with scope to re-model (see additional floor plan for ideas). Outside are enclosed gardens, spacious garage with electric door and gated driveway parking. Additional features include uPVC double glazing and gas central heating. Call Alan Hawkins on to arrange a viewing.
UPVC front entrance door gives access to the:
Entrance Hall
Textured coved ceiling. Two pendant lights. Drop down loft hatch to loft space. Single radiator. Wood laminate flooring. Telephone point. Wall mounted thermostat control. Cloak cupboard with shelving. Glazed door to the:
Bay Windowed Living Room (5.21m x 3.33m (17'1 x 10'11))
UPVC double glazed window to the side elevation. UPVC double glazed bay window to the front elevation. Fitted carpet. Electric fire standing on a stone effect hearth with matching backing and fire surround. Textured and coved ceiling. Pendant light. Two double radiators. Three wall up lights. Television point.
From the entrance hall sliding door to the:
Breakfast/Kitchen Room (4.24m x 2.24m (13'11 x 7'4))
Pine tongued and grooved ceiling. Florescent strip light. UPVC double glazed window to the rear elevation. Top hung double glazed window to the side elevation. Beach effect matching wall and base units under stone effect work surfaces. Inset one and half bowl sink with drainer to side and double cupboard under. One corner cupboard. Two single cupboards. One pan drawer unit. Under surface appliance space with plumbing for washing machine. Tiled flooring. Tiled surround. Wall mounted 'Ideal' classic boiler supplying the domestic hot water and central heating. Wall mounted timer controls. Space for free standing oven under a cooker hood. Matching wall units which comprise one double and two singles. Single radiator. UPVC partially glazed door to the side elevation.
From the entrance hall, door to:
Bedroom One (3.68m x 3.18m (12'1 x 10'5))
Textured coved ceiling. Pendant light. UPVC double glazed window to rear elevation. Door to airing cupboard housing a lagged hot water cylinder with immersion heater. Double doors to a built in wardrobe. UPVC double glazed windows to the rear elevation. Single radiator. Fitted carpet. Door to:
Bedroom Two (3.58m x 2.62m (11'9 x 8'7))
Textured coved ceiling. Pendant light. Fitted carpet. Television point. Single radiator. Double doors to a built in wardrobe. Double french doors to the
Day Room/ Hobby Room (8.51m x 1.73m (27'11 x 5'8))
Textured ceiling. Coving. Sky lantern. UPVC top hung window to the side elevation. Two double radiators. Vinyl flooring. UPVC double glazed window to the rear elevation. UPVC french doors to the rear garden. Personal door to the:
Garage (5.82m x 2.74m (19'1 x 9'))
Electric roller door. Window to the side elevation.
From the entrance hall a door to the:
Bathroom (2.03m x 1.93m ( 6'8 x 6'4))
Textured ceiling. Ceiling light. UPVC obscured double glazed window to the side elevation. White suite comprising panelled bath. Pedestal wash hand basin. Close coupled WC. Fully tiled surround. Vinyl flooring. Double radiator.
Outside Front
Low maintenance garden enclosed by brick walling. Double iron gates providing off road parking and leading to the garage. Side personal access which leads to the:
Rear Garden
Low maintenance. Timber garden shed. Garden measuring 33ft in width by 21ft in length. Outside cold water tap. Outside lighting.
Viewings
Viewing: By appointment through Alan Hawkins Property Sales. Tel:
Council Tax - Wiltshire Council
For information on tax banding and rates, please call Wiltshire Council, Monkton Park. Chippenham. Wiltshire. SN15 1ER. Tel:
Property Location
Marketed by Alan Hawkins Estate Agents
Disclaimer Property descriptions and related information displayed on this page are marketing materials provided by Alan Hawkins Estate Agents. estateagents365.uk does not warrant or accept any responsibility for the accuracy or completeness of the property descriptions or related information provided here and they do not constitute property particulars. Please contact Alan Hawkins Estate Agents for full details and further information.


