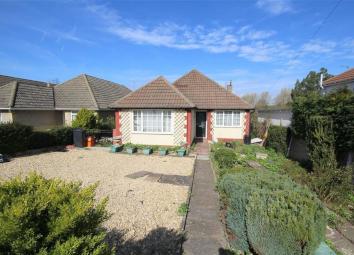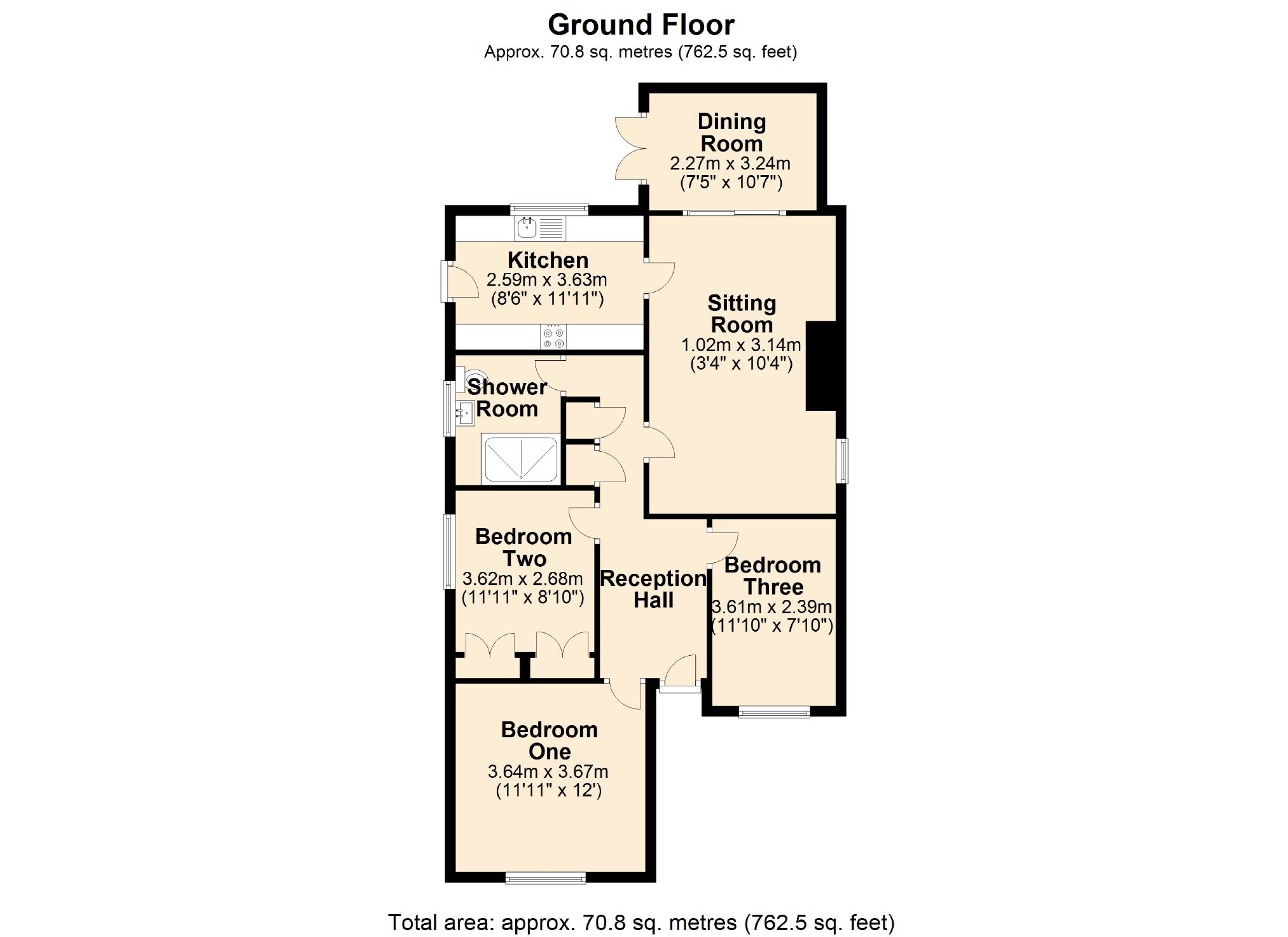Detached bungalow for sale in Swindon SN25, 3 Bedroom
Quick Summary
- Property Type:
- Detached bungalow
- Status:
- For sale
- Price
- £ 250,000
- Beds:
- 3
- Baths:
- 1
- Recepts:
- 2
- County
- Wiltshire
- Town
- Swindon
- Outcode
- SN25
- Location
- Whitworth Road, Swindon, Wiltshire SN25
- Marketed By:
- Only Bungalows
- Posted
- 2024-05-03
- SN25 Rating:
- More Info?
- Please contact Only Bungalows on 01793 988899 or Request Details
Property Description
A large, detached bungalow which has been modernised and updated by the current owner and offers well proportioned accommodation to include large sitting room, separate dining room and refitted kitchen, three bedrooms and new shower room suite. The bungalow occupies a generous plot with gravel drive way parking to the front and established, mature gardens to the rear. Garage. No chain
Reception Hall
Obscure glazed timber door to front elevation. Pendant ceiling lights. Picture rail. Access to airing cupboard. Access to cloaks cupboard. Telephone point. Radiator.
Bedroom One
Double glazed window to front elevation. Pendant ceiling light and dado rail. Picture rail. Radiator.
Bedroom Two
Double glazed window to front elevation. Pendant ceiling light. Picture rail. Range of built in cupboards. Radiator.
Bedroom Three
Double glazed window to front elevation. Pendant ceiling light. Radiator.
Bathroom
Obscure double glazed window to side elevation. Coved ceiling. Ceiling light. Access to roof space. Newly fitted three piece suite comprising close coupled W.C., pedestal wash hand basin with chrome taps over, double width, glazed shower, fitted with thermostatically controlled shower. Radiator.
Sitting Room
Double glazed patio doors to conservatory. Double glazed window to side elevation. Pendant ceiling lights. Cupboard housing gas fired central heating boiler. Brick and stone fireplace, fitted with gas flame effect fire and timber mantle over. Television point. Telephone points. Radiators.
Dining Room
Dwarf wall and double glazed elevations. Double glazed patio doors to rear garden. Pendant ceiling light.
Kitchen
Double glazed door toside elevation. Double glazed window to rear elevation. Ceiling light. Recently fitted, range of floor and wall mounted units, providing good storage facilities. Deep roll edged work surfaces over with ceramic tiled surrounds. Integrated fridge/freezer, tumble dryer and automatic washing machine. Inset stainless steel single drainer sink unit with chrome mixer tap over. Inset four ring ceramic hob with extractor hood over. Built in electric oven. Cupboard housing recently fitted, gas fired, central heating boiler. Radiator.
Outside
The bungalow is positioned on a very good sized plot with mature gardens to both front and rear. There is a drive way to the side, beyond wrought iron gates, providing parking for up to three vehicles. The remainder of the frontage combines foot paths with shrub beds and borders.
The rear gardens are predominantly laid to lawn with deep shrub borders. Leading from the dining room around to the kitchen is a raised deck and ramp suitable for wheelchairs and or motorised scooters.
There is a garage, brick built shed and glazed and brick potting room.
Services
Mains electricity, gas, water and drainage. Gas central heating. Telephone lines subject to the usual transfer regulations. (No tests to the suitability of services have been carried out and intending purchasers should commission their own tests if required).
We believe from the vendors that 86 Whitworth Road is a freehold property.
Swindon Borough Council
Euclid Street, Swindon, Wiltshire SN1 2JH. Telephone : Council tax band: D.
Contact Only Bungalows
If you wish to arrange a viewing or have any queries regarding the property, please contact our office in Old Town, Swindon. Telephone: Email:
These particulars, including any plan, are a general guide only and do not form any part of any offer or contract, all descriptions, including photographs, dimensions and other details are given in good faith but do not amount to a representation or warranty. They should not be relied upon as statements of fact and anyone interested must satisfy themselves as to their correctness by inspection or otherwise. Neither we nor the seller accept responsibility for any error that these particulars may contain however caused. Neither the partners or any employees of the company have any authority to make any representation or warranty whatsoever in relation to this property, any plan is for layout guidance only and is not drawn to scale. All dimensions, shapes and compass bearings are approximate and you should not rely upon them without checking first. Please discuss with us any aspects, which are particularly important to you before travelling to view the property.
Property Location
Marketed by Only Bungalows
Disclaimer Property descriptions and related information displayed on this page are marketing materials provided by Only Bungalows. estateagents365.uk does not warrant or accept any responsibility for the accuracy or completeness of the property descriptions or related information provided here and they do not constitute property particulars. Please contact Only Bungalows for full details and further information.


