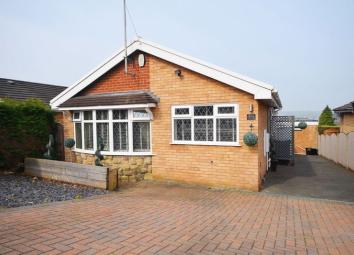Detached bungalow for sale in Stoke-on-Trent ST9, 4 Bedroom
Quick Summary
- Property Type:
- Detached bungalow
- Status:
- For sale
- Price
- £ 260,000
- Beds:
- 4
- Baths:
- 1
- Recepts:
- 1
- County
- Staffordshire
- Town
- Stoke-on-Trent
- Outcode
- ST9
- Location
- Nursery Avenue, Stockton Brook, Stoke-On-Trent ST9
- Marketed By:
- Samuel Makepeace Bespoke Estate Agents
- Posted
- 2024-04-26
- ST9 Rating:
- More Info?
- Please contact Samuel Makepeace Bespoke Estate Agents on 01782 966997 or Request Details
Property Description
You'll need to A have A spring in your step if you expect to be the lucky new owner of this beautiful detached bungalow in sought after stockton brook! Rare as hens teeth and bright as a button this home is sure to cause a commotion! Boasting an open plan modern lounge, fitted kitchen, and raised dining area, as well as four bedrooms and a contemporary bathroom. It also offers an extended one bedroom annexe that has it's own open plan lounge, kitchen and dining area as well as a shower room with utility area. Externally the property has an extensive driveway to the front and at the rear there's a good sized garden with raised decking area, perfect for enjoying them long summer days. Now you happy home hunters don't waste anymore time and form an orderly queue at the door, let the viewings commence!
Ground Floor
Entrance Hall
A double glazed entrance door overlooks the side aspect. Access to the loft. Utility area behind sliding doors that houses the central heating boiler and space for a washing machine and tumble dryer. Tiled floor. Two vertical radiators.
Lounge/Diner/Kitchen (18' 0'' x 16' 11'' (5.48m x 5.15m))
A double glazed window and patio doors overlook the rear aspect. Lounge area features a TV point. Kitchen area has a fitted kitchen with a range of wall and base storage units with an inset stainless steel sink and side drainer plus work surface areas. Double electric oven, electric hob and cooker hood. Integrated dishwasher. Space for a fridge/freezer. Tiled floor with under floor heating. The dining area is raised and has fixed seating.
Bedroom One (17' 5'' x 11' 7'' (5.30m x 3.53m))
A double glazed bay window overlooks the front aspect. Tiled floor. Vertical radiator.
Bedroom Two (11' 4'' x 6' 11'' (3.45m x 2.11m))
A double glazed window overlooks the front aspect. Vertical radiator.
Bedroom Three (9' 7'' x 7' 7'' (2.92m x 2.31m))
Skylight. Vertical radiator.
Bedroom Four (7' 5'' x 5' 11'' (2.26m x 1.80m))
A double glazed window overlooks the side aspect. Vertical radiator.
Bathroom (6' 5'' x 5' 9'' (1.95m x 1.75m))
A double glazed window overlooks the side aspect. Fitted with a suite comprising of a bath with mixer tap and over head shower, a wash hand basin and a low level W.C. Fully tiled walls. Heated towel rail.
Annexe
Lounge (17' 9'' x 9' 2'' (5.41m x 2.79m))
Open plan lounge, kitchen and dining area. An entrance door and a double glazed window overlook the side aspect. TV point. Base units and work surface in kitchen area. Under floor heating.
Bedroom One (13' 11'' x 8' 7'' (4.24m x 2.61m))
A double glazed window overlooks the side aspect and patio doors overlook the rear.
Bathroom (6' 11'' x 6' 4'' (2.11m x 1.93m))
A double glazed window overlooks the front aspect. Fitted with a suite comprising of a walk in shower cubicle, vanity unit and a low level W.C. Fully tiled. Under floor heating. A utility area provides space for a fridge/freezer, dishwasher and washing machine.
Exterior
To the front of the property there is an extensive driveway that is partially block paved and partially covered with purple slate. Tarmac at the side leads to the rear garden where there is a raised decking area, bark area, lawn and flower beds.
Property Location
Marketed by Samuel Makepeace Bespoke Estate Agents
Disclaimer Property descriptions and related information displayed on this page are marketing materials provided by Samuel Makepeace Bespoke Estate Agents. estateagents365.uk does not warrant or accept any responsibility for the accuracy or completeness of the property descriptions or related information provided here and they do not constitute property particulars. Please contact Samuel Makepeace Bespoke Estate Agents for full details and further information.

