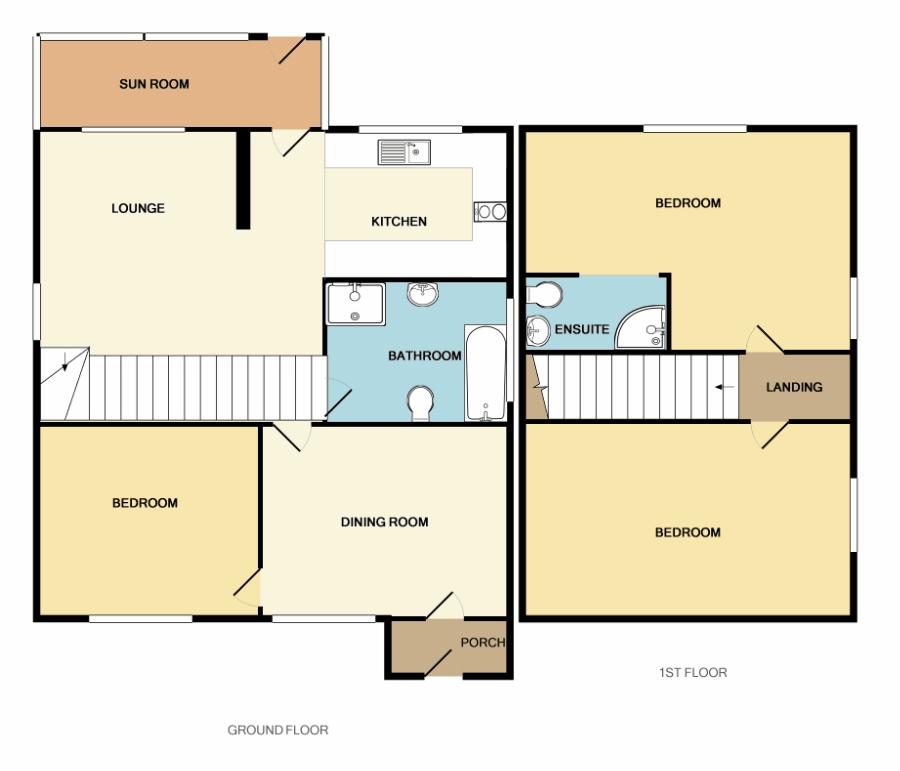Detached bungalow for sale in Stoke-on-Trent ST9, 3 Bedroom
Quick Summary
- Property Type:
- Detached bungalow
- Status:
- For sale
- Price
- £ 239,950
- Beds:
- 3
- Baths:
- 2
- Recepts:
- 2
- County
- Staffordshire
- Town
- Stoke-on-Trent
- Outcode
- ST9
- Location
- Rosewood Avenue, Stockton Brook, Stoke-On-Trent ST9
- Marketed By:
- Karen Baggaley Premier Estates
- Posted
- 2024-04-10
- ST9 Rating:
- More Info?
- Please contact Karen Baggaley Premier Estates on 01782 966831 or Request Details
Property Description
We are delighted to present this immaculate detached property in Stockton Brook. Comprising briefly of three double bedrooms, open plan lounge/kitchen, sun room, a further reception room, en suite to master bedroom and ground floor bathroom. Complete with a beautifully matured rear garden and off road parking. To view by appointment only, please contact the office to arrange.
Open Plan Lounge/Kitchen (21' 8'' x 18' 1'' (6.60m x 5.51m))
Double glazed side and rear facing windows, television and telephone point, log burner and radiator.
The kitchen comprised of wall and base units, integrated washing machine, dishwasher, fridge/freezer, electric oven and gas hob.
Dining Room (13' 7'' x 11' 6'' (4.14m x 3.50m))
Double glazed front facing window, television point, radiator.
Sun Room (15' 5'' x 5' 0'' (4.70m x 1.52m))
Double glazed windows to side and rear, with door to rear and radiator.
Master Bedroom (14' 11'' x 11' 7'' (4.54m x 3.53m))
Double glazed rear and side facing window, radiator and television point.
En-Suite (5' 6'' x 4' 6'' (1.68m x 1.37m))
Double glazed velux window, part tiled with shower cubicle, WC and wash hand basin.
Bedroom Two (11' 7'' x 10' 2'' (3.53m x 3.10m))
Double glazed velux and side faing window, radiator and television point.
Bedroom Three (10' 5'' x 10' 1'' (3.17m x 3.07m))
Double glazed front facing window, radiator and television point.
Ground Floor Bathroom (10' 0'' x 6' 7'' (3.05m x 2.01m))
Double glazed side facing window, fully tiled with wash hand basin, WC, bath, shower cubicle and heated towel rail.
Externally
To the rear of the property you have a mature garden, featuring two ponds, mature shrubs, patio and lawn areas. Complete with greenhouse and shed.
To the front of the property you have a block paved drive.
Property Location
Marketed by Karen Baggaley Premier Estates
Disclaimer Property descriptions and related information displayed on this page are marketing materials provided by Karen Baggaley Premier Estates. estateagents365.uk does not warrant or accept any responsibility for the accuracy or completeness of the property descriptions or related information provided here and they do not constitute property particulars. Please contact Karen Baggaley Premier Estates for full details and further information.


