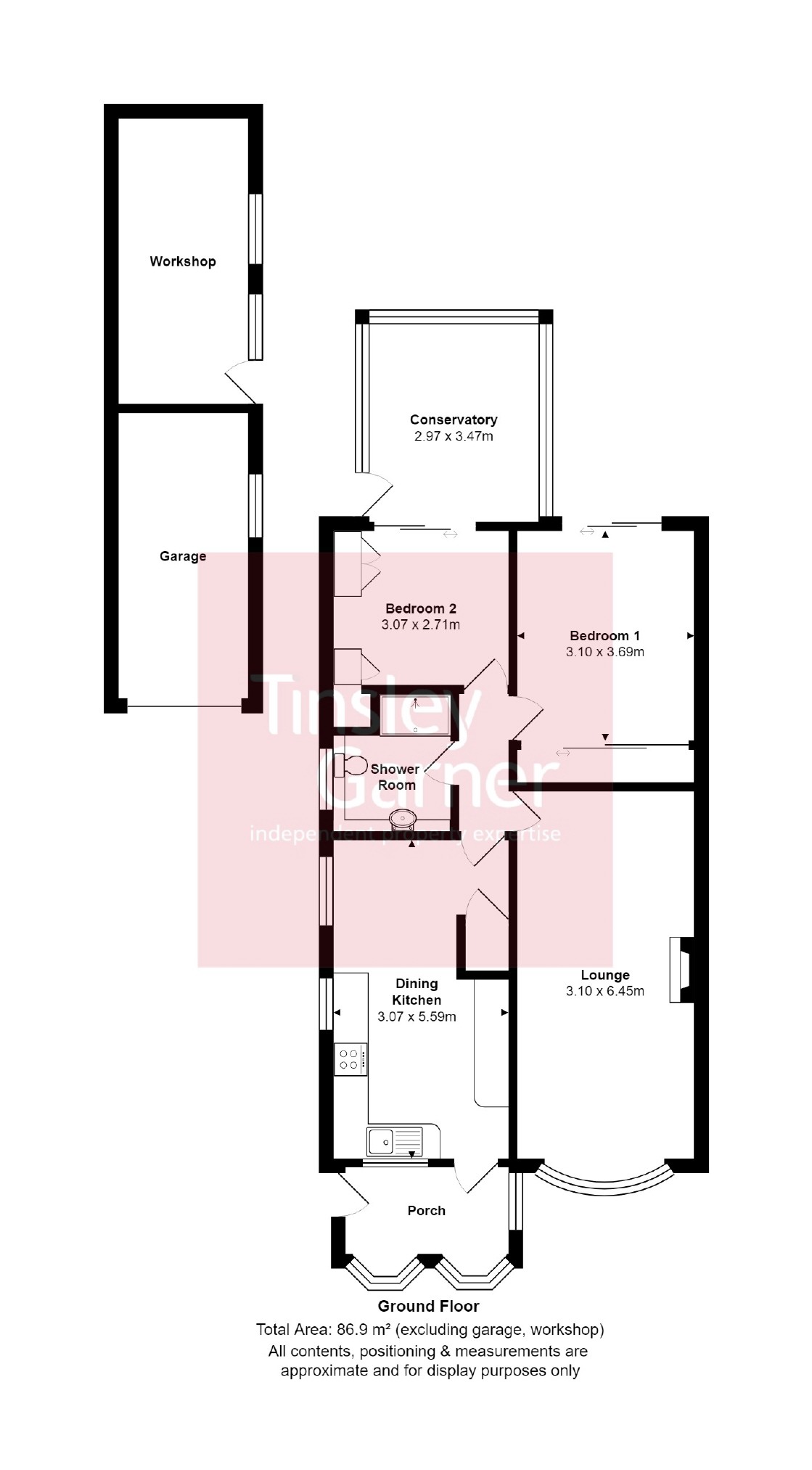Detached bungalow for sale in Stoke-on-Trent ST3, 2 Bedroom
Quick Summary
- Property Type:
- Detached bungalow
- Status:
- For sale
- Price
- £ 229,950
- Beds:
- 2
- Baths:
- 1
- Recepts:
- 2
- County
- Staffordshire
- Town
- Stoke-on-Trent
- Outcode
- ST3
- Location
- Rushmoor Grove, Meir Park, Stoke-On-Trent ST3
- Marketed By:
- Tinsley Garner Ltd
- Posted
- 2024-04-26
- ST3 Rating:
- More Info?
- Please contact Tinsley Garner Ltd on 01785 719305 or Request Details
Property Description
Tucked away in a prime cul-de-sac location this lovely detached bungalow offers deceptively spacious accommodation. Offering: Large entrance porch/reception hall, modern fitted kitchen with appliances, open plan dining area, living room, conservatory with tiled pitched roof, two bedrooms & modern bathroom with under floor heating. The bungalow is approached via a tarmac driveway providing ample off road parking before a detached garage with workshop to the rear. With Upvc fascias, soffits & double glazing throughout, gas combi central heating & mature well maintained gardens to both front & rear.
No Upward Chain - Don't blink or it'll be gone!
Entrance Porch
A large porch currently used as an additional reception area. With Upvc leaded double glazed front door, two bay windows to the front aspect & further window to the side, vaulted ceiling, radiator & tiled floor. Doorway to the kitchen.
Kitchen
The kitchen is fitted with an extensive range of cream gloss finish wall & floor units, contrasting black fleck work surfaces, inset stainless steel 1½ bowl sink & drainer with chrome mixer tap, tiled walls & floor, radiator & Upvc double glazed window to the side aspect. Appliances comprise: Stainless steel gas hob with stainless steel extractor hood & light over, integral double electric oven & fridge freezer. Plumbing for a washing machine. Open plan to the dining area.
Dining Area
With Upvc leaded double glazed window to the side elevation, radiator, tiled floor & storage cupboard housing the Ideal Isar gas combi central heating boiler. Doorway to the inner hallway.
Inner Hallway
With ceiling coving & loft hatch, carpet, central heating thermostat & bathroom underfloor heating control panel. The loft is partially boarded for storage purposes.
Lounge
A spacious living room offering a stone effect fireplace with inset electric fire, Upvc leaded double glazed window to the front aspect, ceiling coving, two radiators, wood effect laminate flooring & TV satellite connection.
Conservatory
A lovely good size additional reception area, ideal for entertaining or just relaxing. Upvc double glazed panel construction with door to the rear garden. Tiled roof with plastered ceiling, tiled floor, radiator & power sockets.
Bedroom One
With aluminium leaded double glazed sliding door opening to the rear garden, ceiling coving, sliding mirror door wardrobes & storage to one wall, TV satellite connection, radiator & carpet.
Bedroom Two
Offering fitted bedroom furniture including wardrobes & storage, recessed ceiling lights & coving, radiator & aluminium leaded double glazed sliding door opening to the conservatory.
Bathroom
Fitted with a white suite comprising: Vanity wash hand basin with chrome taps & storage unit with gloss marble effect surfaces, inset low level push button WC & 1200mm shower enclosure with mains fed thermostatic shower system. Upvc leaded obscure double glazed window to the side aspect, ceiling coving, fully tiled walls, extractor fan & chrome towel radiator
Outside
The property is approached via a tarmac driveway providing off road parking before wrought iron gates opening to additional parking with detached garage beyond. The garage has a steel up & over door, power, light & Upvc double glazed window to the side. To the rear of the garage is a large workshop with Two Upvc double glazed windows & access door, storage units & work bench, power & lighting.
Front
The mature front garden offers well stocked flower beds & lawn area. There is access to the rear garden via a wrought iron gate & pathway.
Rear
The low maintenance enclosed rear garden offers paved pathways & patio areas, gravelled & raised flower beds, mature shrubs, garden lighting & timber fence panelling. Small greenhouse & useful concealed storage area.
General Information
For sale by private treaty, subject to contract.
Vacant possession on completion.
Services
Mains water, electricity, gas & drainage.
Viewings
Strictly by appointment via the agents
You may download, store and use the material for your own personal use and research. You may not republish, retransmit, redistribute or otherwise make the material available to any party or make the same available on any website, online service or bulletin board of your own or of any other party or make the same available in hard copy or in any other media without the website owner's express prior written consent. The website owner's copyright must remain on all reproductions of material taken from this website.
Property Location
Marketed by Tinsley Garner Ltd
Disclaimer Property descriptions and related information displayed on this page are marketing materials provided by Tinsley Garner Ltd. estateagents365.uk does not warrant or accept any responsibility for the accuracy or completeness of the property descriptions or related information provided here and they do not constitute property particulars. Please contact Tinsley Garner Ltd for full details and further information.


