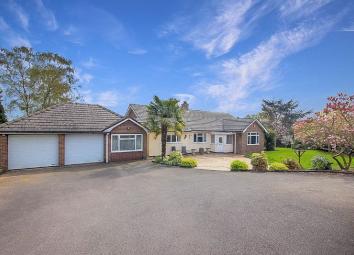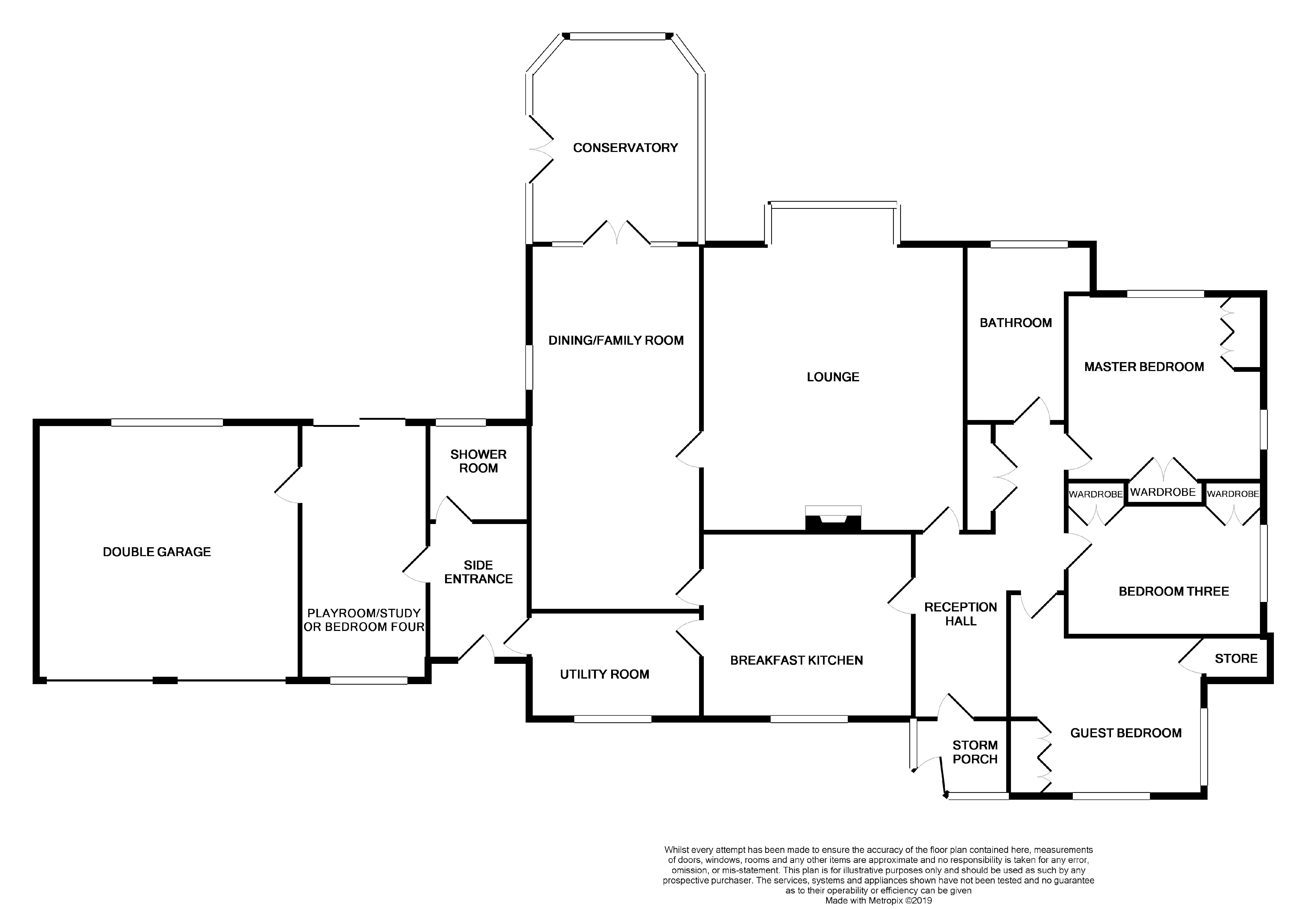Detached bungalow for sale in Stoke-on-Trent ST12, 3 Bedroom
Quick Summary
- Property Type:
- Detached bungalow
- Status:
- For sale
- Price
- £ 425,000
- Beds:
- 3
- Baths:
- 2
- Recepts:
- 4
- County
- Staffordshire
- Town
- Stoke-on-Trent
- Outcode
- ST12
- Location
- Stone Road, Tittensor, Stoke-On-Trent ST12
- Marketed By:
- James Du Pavey
- Posted
- 2024-04-29
- ST12 Rating:
- More Info?
- Please contact James Du Pavey on 01785 719255 or Request Details
Property Description
Have you been walking for metaphorical house hunting miles? Are your feet in need of attention from all the broken glass of compromise you have been treading on? Can't see the wood for the trees? Do you want views? Do you want space? Well Clear your mind..... Because The Farm has come to make everything better! This 'true' bungalow stands within generous grounds having far reaching views towards rolling fields and paddocks and even has it's own swimming pool (however this does need a little attention). The home itself is vast with Lounge having log burner and overlooking the rear gardens, Dining/Family Room and Conservatory. In addition to the Breakfast kitchen there;'s a large Utility/Boot room and also Hobby Room The slumber space comes in the form of Three nicely sized bedrooms plus we have a luxury bathroom. If you need to cater for a dependant relative or annoying teeneager why not turn the Hobby Room into their own space as the shower room is adjacent? The grounds are as lush as you'd expect with huge lawns, super entertainment areas and a sweeping driveway to the double garage. With No Chain - Take a walk around 'The Farm' and soothe those home hunting worries away!
Main Entrance
Storm Porch (5' 3'' x 6' 4'' (1.60m x 1.93m))
Having windows to two sides together with a UPVC door leading into the storm porch and double doors then lead into the formal entrance hall.
Entrance Hall (18' 10'' (max narrowing to 12'9") x 9' 4'' (max)(5.74m (max narrowing to 3.88m) x 2.84m (max)))
Having coved cornice to the ceiling, dado rail, radiator and a good sized linen cupboard which houses the hot water cylinder and provides plenty of linen storage space and also has overhead storage cupboards.
Lounge (18' 3'' (max) x 17' 4'' (5.56m (max) x 5.28m))
In the lounge there is coved cornice to the ceiling, radiator, four wall light points and a double glazed picture window taking advantage of views over the substantial garden and also to the Staffordshire fields beyond. Also having a television connection point and a feature fireplace with an oak mantle and slate hearth housing the multi fuel burning stove. Double doors open through to the dining/family room.
Dining / Family Room (19' 9'' x 11' 8'' (6.02m x 3.55m))
The dining/family room has coved cornice to the ceiling, two wall light points, radiator and television connection point. With a double glazed window looking out onto the patio area and double glazed French doors lead through into the conservatory.
Conservatory (14' 3'' x 11' 7'' (4.34m x 3.53m))
The conservatory is of dwarf brick wall and UPVC construction having two radiators, a tiled floor and a television connection point. There are windows to three sides together with French doors giving access out to the patio and the entertainment area.
Breakfast Kitchen (12' 1'' x 13' 4'' (3.68m x 4.06m))
Fitted with a range of worktops having base units below incorporating both drawers and cupboards and there is a range of matching wall mounted units, some of which are glass fronted for display purposes and there are also corner display shelves. With an inset one and a half bowl single drainer sink unit with a mixer tap and a recess which houses the five burner gas range style cooker having multi electric ovens below and with an electric hotplate. There is an integrated dishwasher, integrated microwave and a cupboard which houses the central heating boiler. There are tiled splashbacks, tiled floor, feature beams to the ceiling and a double glazed window to the front elevation. With a radiator and plenty of space for a good sized table. A door leads through to the utility room.
Utility Room (8' 2'' x 12' 0'' (2.49m x 3.65m))
Having a continuation of the tiled floor flowing through from the breakfast kitchen. With a radiator and a worktop having an inset single drainer sink unit with a mixer tap and base cupboards below together also with drawers. There is plumbing for an automatic washing machine below the worksurface together also with space for additional appliances. Having an integrated fridge, integrated freezer, tiled splashbacks, coved cornice to the ceiling and a double glazed window looking out over the front garden area. A door leads through to the side porch.
Side Porch (6' 2'' x 3' 8'' (1.88m x 1.12m))
Having a UPVC door from the front elevation, tiled floor flowing through from the utility room, access to the study/craft room and also access to a shower room.
Shower Room (5' 4'' x 5' 7'' (1.62m x 1.70m))
Having a suite comprising a corner shower cubicle with glazed sliding doors and containing an electric shower; concealed cistern WC and a vanity wash hand basin with vanity cupboards below. The walls and floor are tiled. Opaque double glazed window to the rear elevation and a chrome ladder style heated towel rail/radiator.
Study / Craft Room (19' 1'' x 9' 0'' (5.81m x 2.74m))
With coved cornice to the ceiling, double radiator and single radiator and a television connection point. Having a double glazed window to the front elevation and double glazed sliding patio doors giving access out to the entertainment area. A personal door gives access to the double garage.
Master Bedroom (12' 10'' x 13' 5'' (3.91m x 4.09m))
Having ornate coving to the ceiling together with ornate moulded ceiling light rose, two double glazed windows and a radiator. With a range of fitted furniture comprising wardrobes which then extend to a dresser unit with drawers below and there are fitted bedside cabinets. Also with a television connection point.
Guest Bedroom (13' 9'' (max narrowing to 11'1") x 12' 9'' (4.19m (max narrowing to 3.38m) x 3.88m))
The Guest Bedroom has two double glazed windows, a built-in store cupboard and built-in wardrobes having double opening doors, two of which are glass fronted, and there is a fitted chest of drawers alongside. With a radiator, coved cornice to the ceiling and a television connection point.
Bedroom Three (8' 7'' x 13' 5'' (2.61m x 4.09m))
The guest bedroom has a double glazed window, a radiator and coved cornice to the ceiling. There are two built-in wardrobes both of which have double opening doors.
Family Bathroom (10' 10'' x 8' 7'' (max narrowing to 6'11") (3.30m x 2.61m (max narrowing to 2.11m)))
The family bathroom has a panelled bath with a central mixer tap, a close coupled WC and a wall mounted wash hand basin with a mixer tap and vanity cupboard below. There are tiled splashbacks to the wash hand basin and around the bath area. With a feature vertical ladder style heated towel rail/radiator, tiled floor and ceiling spotlights. Opaque double glazed window to the rear elevation.
Double Garage (18' 1'' x 18' 0'' (5.51m x 5.48m))
The double garage has two metal up and over doors which are remotely controlled. Electric light and power.
Exterior
The property is situated down a private driveway which provides plenty of parking for a substantial amount of vehicles leading to the garage. There is an ornate pressed concrete walkway leading to the front entrance door. Lawned gardens to the front have deep borders containing a vast variety of shrubs together with seasonal plants, specimen trees and palms. There are also plum shale borders. Externally to the rear there is a walkway leading from the front to the rear where there is a substantial ornate pressed concrete patio area with balustrade: An ideal spot to entertain. Steps lead down to a generous garden predominantly laid to lawn with specimen trees, beds and borders containing a substantial variety of shrubs. Within the rear garden there is also a swimming pool together also with a pump house. The lawned garden then extends around to the side of the property and the rear is enclosed by natural hedging. The rear garden is not directly overlooked and affords substantial views over the Staffordshire countryside.
Directions
From our Stone office head south-east on Christchurch Way/A520. Turn right onto Crown Street/A520. Take a slight left onto Newcastle Street/B5027 and at the roundabout, take the second exit onto A34 and then at the roundabout, take the first exit and stay on A34. The drive to the house is opposite the junction to Winghouse Lane in Tittensor. It is the first drive on left after the first speed camera on Southbound side with two brick pillars and house name "The Farm" as well as our For Sale board.
Property Location
Marketed by James Du Pavey
Disclaimer Property descriptions and related information displayed on this page are marketing materials provided by James Du Pavey. estateagents365.uk does not warrant or accept any responsibility for the accuracy or completeness of the property descriptions or related information provided here and they do not constitute property particulars. Please contact James Du Pavey for full details and further information.


