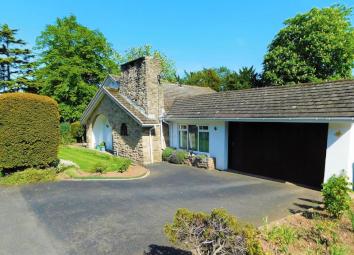Detached bungalow for sale in Stafford ST16, 3 Bedroom
Quick Summary
- Property Type:
- Detached bungalow
- Status:
- For sale
- Price
- £ 385,000
- Beds:
- 3
- Baths:
- 2
- Recepts:
- 2
- County
- Staffordshire
- Town
- Stafford
- Outcode
- ST16
- Location
- High Park, Stafford ST16
- Marketed By:
- Dourish & Day
- Posted
- 2024-05-10
- ST16 Rating:
- More Info?
- Please contact Dourish & Day on 01785 292729 or Request Details
Property Description
A rare opportunity to purchase this substantial three bedroom detached bungalow on a good sized end plot. Situated in the highly desirable location of High Park close to Stafford town centre and mainline Railway Station. Internally this delightful bungalow comprises an entrance hallway, guest cloaks/W.C, large living room, dining room, summer room, utility room and breakfast kitchen. Outside the property is positioned on a beautifully maintained plot with two driveways and a double garage providing parking for numerous vehicles. The side and rear gardens are laid mainly to lawn with well stocked borders and a paved seating area.
Entrance Hall
Double glazed door to entrance hall; a spacious and light entrance hallway having laminate flooring, built-in cupboard with shelving, coving and access to a boarded loft space via folding wooden ladders.
Guest WC
Guest wc having arch feature window to the front elevation, low level wc, pedestal wash hand basin, tile effect floor, splash back tiling.
Lounge (14' 4'' x 22' 11'' (4.36m x 6.99m))
A substantial lounge having coving, double glazed window to the front elevation, feature stone wall, coal effect gas fire, coving, double glazed window and double glazed door to the garden room.
Kitchen (13' 5'' x 11' 0'' (4.09m x 3.35m) (max))
Comprising wall mounted units, worktop incorporating a one and a half bowl ceramic sink drainer with mixer tap, batching base units, four ring halogen hob with stainless steel extractor canopy over, integrated over/grill, tile effect floor, ceramic splash back tiling, double glazed window and door to the rear elevation and glazed door to dining room.
Dining Room (13' 5'' x 8' 11'' (4.10m x 2.72m))
A good size dining room having coving, double glazed window to the rear elevation and double glazed double doors to the garden room.
Garden Room (9' 9'' x 11' 6'' (2.96m x 3.51m))
Having ceramic tiled floor, door leading to the spacious lounge and double glazed door to the beautifully maintained rear garden and paved seating area.
Bedroom 1 (9' 9'' x 14' 11'' (2.96m x 4.54m))
A good size double bedroom having a range of fitted wardrobes with overhead storage, fitted window seat with storage drawers under, coving, double glazed window to the front elevation.
Bedroom 2 (14' 6'' x 10' 4'' (4.43m x 3.16m) (max - Width into robes))
Double bedroom having fitted double wardrobes with matching dresser, coving, double glazed window to the rear elevation.
Bedroom 3 (7' 7'' x 10' 11'' (2.31m x 3.33m))
A good size third bedroom having coving, double glazed window to the side elevation.
Family Bathroom
Comprising of panelled bath with chrome mixer tap, wash hand basin with vanity unit under, low level wc, ceramic tiled shower cubicle housing electric shower, ceramic tiled floor, ceramic tiled walls, double glazed window to the rear elevation.
Outside
The property sits on a mature and substantial end plot having lawned gardens to the front and side elevations with well stocked and beautifully maintained borders, driveway leading to a double garage and gated side access, additional driveway to the side and double gate that could provide extra parking for a caravan or boat. A beautifully maintained rear and side gardens having large paved patio, laid mainly to lawn to two elevations again, with well stocked borders, decked seating area, garden shed, rear door to the double garage and door to a utility room.
Utility Room
Utility room having ceramic Belfast sink, worktop, space and plumbing for appliances, double glazed window and door to the rear elevation.
Double Garage
Double garage having its own power and lighting and sliding door to the front elevation.
Property Location
Marketed by Dourish & Day
Disclaimer Property descriptions and related information displayed on this page are marketing materials provided by Dourish & Day. estateagents365.uk does not warrant or accept any responsibility for the accuracy or completeness of the property descriptions or related information provided here and they do not constitute property particulars. Please contact Dourish & Day for full details and further information.


