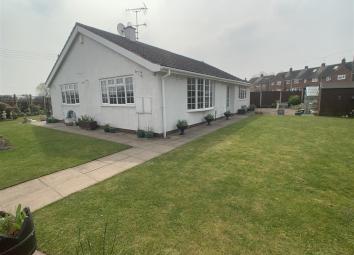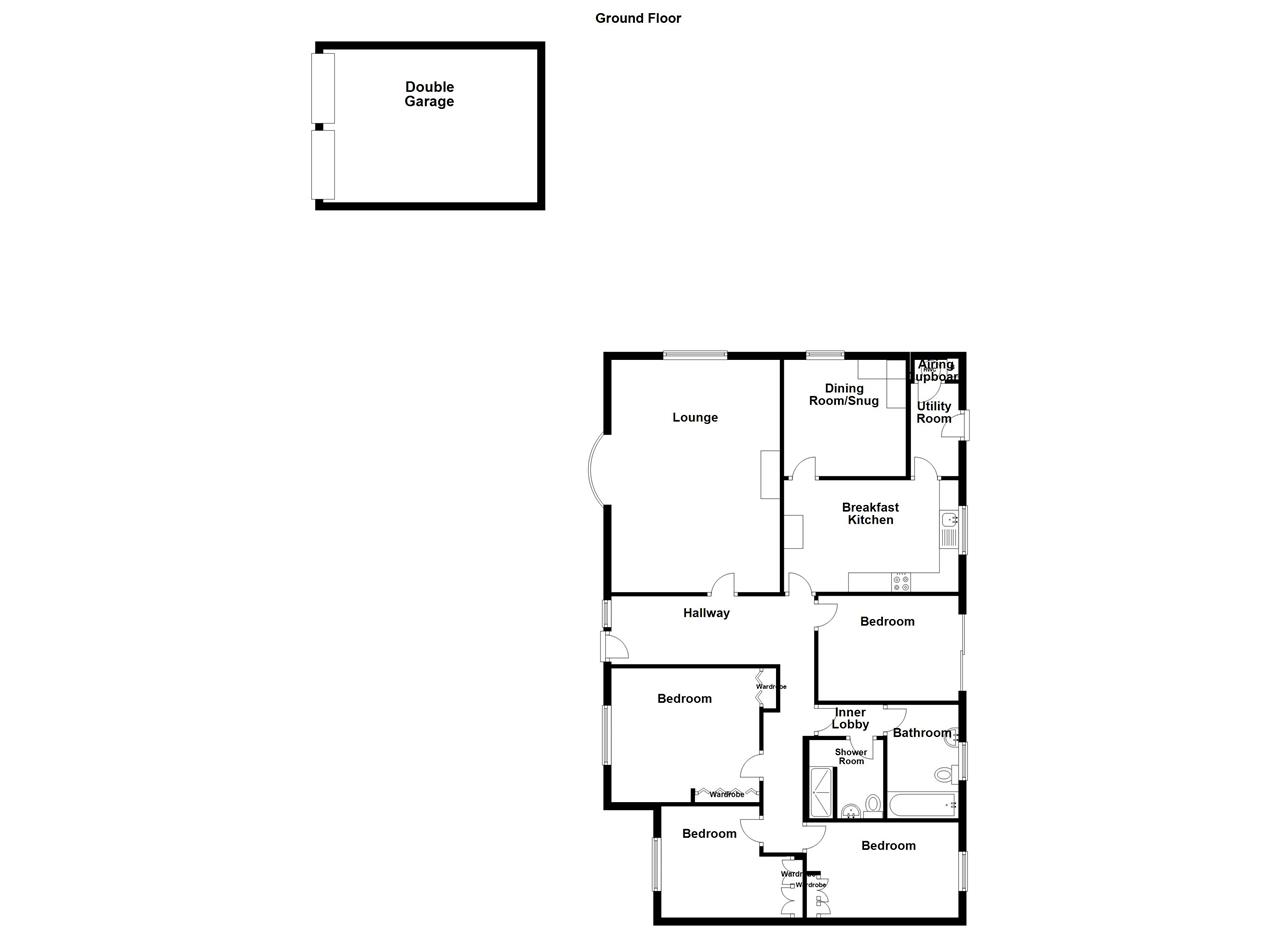Detached bungalow for sale in Stafford ST17, 4 Bedroom
Quick Summary
- Property Type:
- Detached bungalow
- Status:
- For sale
- Price
- £ 325,000
- Beds:
- 4
- Baths:
- 2
- Recepts:
- 2
- County
- Staffordshire
- Town
- Stafford
- Outcode
- ST17
- Location
- School Lane, Stafford ST17
- Marketed By:
- Open House Nationwide
- Posted
- 2024-05-10
- ST17 Rating:
- More Info?
- Please contact Open House Nationwide on 020 7768 7005 or Request Details
Property Description
A beautifully presented and wonderfully located four bedroom detached bungalow, benefiting from a beautiful wrap round garden and rural outlook to the rear. Well proportioned rooms provides a very spacious property. Rickerscote offers local amenities, good access to the M6 motorway via junction 13 ( 5 minutes by car) and is located close (approximately 3 miles) to Stafford Town Centre which offers an intercity railway station and a wide range of facilities including high street shops, restaurants and supermarkets. The town also boasts a county hospital and university.
In brief this property consists of :- hallway, lounge, breakfast kitchen, dining room/snug, utility room, four bedrooms (one currently used as an office), shower room, bathroom, detached double garage, wrap round garden and a driveway to the front providing off road parking.
Ground Floor
Courtesy light, uPVC double glazed door with side panel windows leading into:-
Hallway
Spacious L Shaped hallway, radiator with thermostatic control, three wall light points, doors leading to lounge, dining kitchen, four bedrooms, bathroom and shower room, power points.
Lounge (6.07m (19' 11") x 4.40m (14' 5"))
Dual aspect lounge with uPVC double glazed bay window to front and uPVC double glazed window to the side, double radiator with thermostatic control, feature brick fireplace with tile hearth and wooden mantle, multiple power points TV point, ceiling light point, four wall light points.
Breakfast Kitchen (4.54m (14' 11") x 2.92m (9' 7"))
A good sized cottage style kitchen with a range of matching wall and base units in a an oak shaker style and including cupboards and drawers, matching dresser style display unit, integrated double oven and grill. Work surface over with matching uprisers, inset composite sink and drainer with mixer tap, inset smeg four burner gas hob with smeg extractor hood over uPVC double glazed window to the rear, part tiled walls, multiple power points, recessed ceiling lights, ample space for dining table and chairs, glazed panel door leading to snug (or dining room), door leading into:-
Utility Room (2.42m (7' 11") x 1.15m (3' 9"))
Tiled flooring, uPVC double glazed door leading into the rear garden, space and plumbing for washing machine, door to airing cupboard housing hot water cylinder and Ideal wall mounted gas boiler and shelving for linen storage, wall mounted heating and hot water control, power points, ceiling light point.
Dining Room / Snug (3.31m (10' 10") x 3.04m (10' 0"))
UPVC double glazed windows to side, brick fireplace feature with shelving, TV point, multiple power points, ceiling fan light, recessed ceiling lights, radiator with thermostatic control. Currently used as a snug but could easily be converted into a separate dining room.
Bedroom 1 (3.93m (12' 11") x 3.42m (11' 3") min)
UPVC double glazed windows to front, a range of matching bedroom furniture which includes wardrobes, over head cupboards and bedside tables, three separate wardrobe storage cupboards, radiator with thermostatic control, multiple power points, recessed ceiling lights, ceiling fan light, TV point
Bedroom 2 (3.97m (13' 0") x 2.49m (8' 2"))
UPVC double glazed window to rear, radiator with thermostatic control, multiple power points, ceiling light point, spotlights, fitted wardrobes.
Bedroom 3 (3.38m (11' 1") x 2.91m (9' 7") max)
UPVC double glazed window to the front, fitted double wardrobes, radiator with thermostatic control, multiple power points, ceiling light point.
Bedroom 4 (3.53m (11' 7") x 2.74m (9' 0"))
(currently used as an office). UPVC double glazed sliding patio doors leading into the rear garden, ceiling light point multiple power points, dado rail, TV point.
Inner Lobby (1.70m (5' 7") x 0.82m (2' 8"))
Door to shower room and door to bathroom
Shower Room (1.21m (4' 0") x 1.21m (4' 0")max)
Close coupled WC, vanity unit with cupboards under, inset sink, fitted bathroom furniture including matching storage cupboards, radiator, fully tiled walls, recessed ceiling lights and step up to wet area with hidden plumbing wall mounted shower system, recessed ceiling lights, fully tiled walls and fully tiled floor
Bathroom (2.97m (9' 9") x 1.69m (5' 7"))
UPVC double glazed opaque windows to rear. White Victorian style suite with panel bath, close coupled WC and pedestal wash hand basin, radiator with thermostatic control, vertical heated towel ladder, fully tiled walls, recessed ceiling lights and ceiling tile lights.
Double Garage (5.55m (18' 3") x 3.54m (11' 7"))
Two up and over garage doors, ceiling light points, multiple power points, rafters storage area.
Outside
Tarmac driveway providing off road parking and leading to detached double garage and leading to decorative wrought iron double gates with side pedestrian gate. A fully enclosed and very private wrap-around garden with privacy hedges, lawns to front, side and rear, hard standing for shed and greenhouse space, rockeries with shrubs and planting, paved path leading from front to rear with path to detached garage pedestrian door. Paved patio ideal for outdoor dining, shaped borders of shrubs and trees. Over a panel fence there are lovely views over fields and horse paddocks. Outside water tap and lighting.
Property Location
Marketed by Open House Nationwide
Disclaimer Property descriptions and related information displayed on this page are marketing materials provided by Open House Nationwide. estateagents365.uk does not warrant or accept any responsibility for the accuracy or completeness of the property descriptions or related information provided here and they do not constitute property particulars. Please contact Open House Nationwide for full details and further information.


