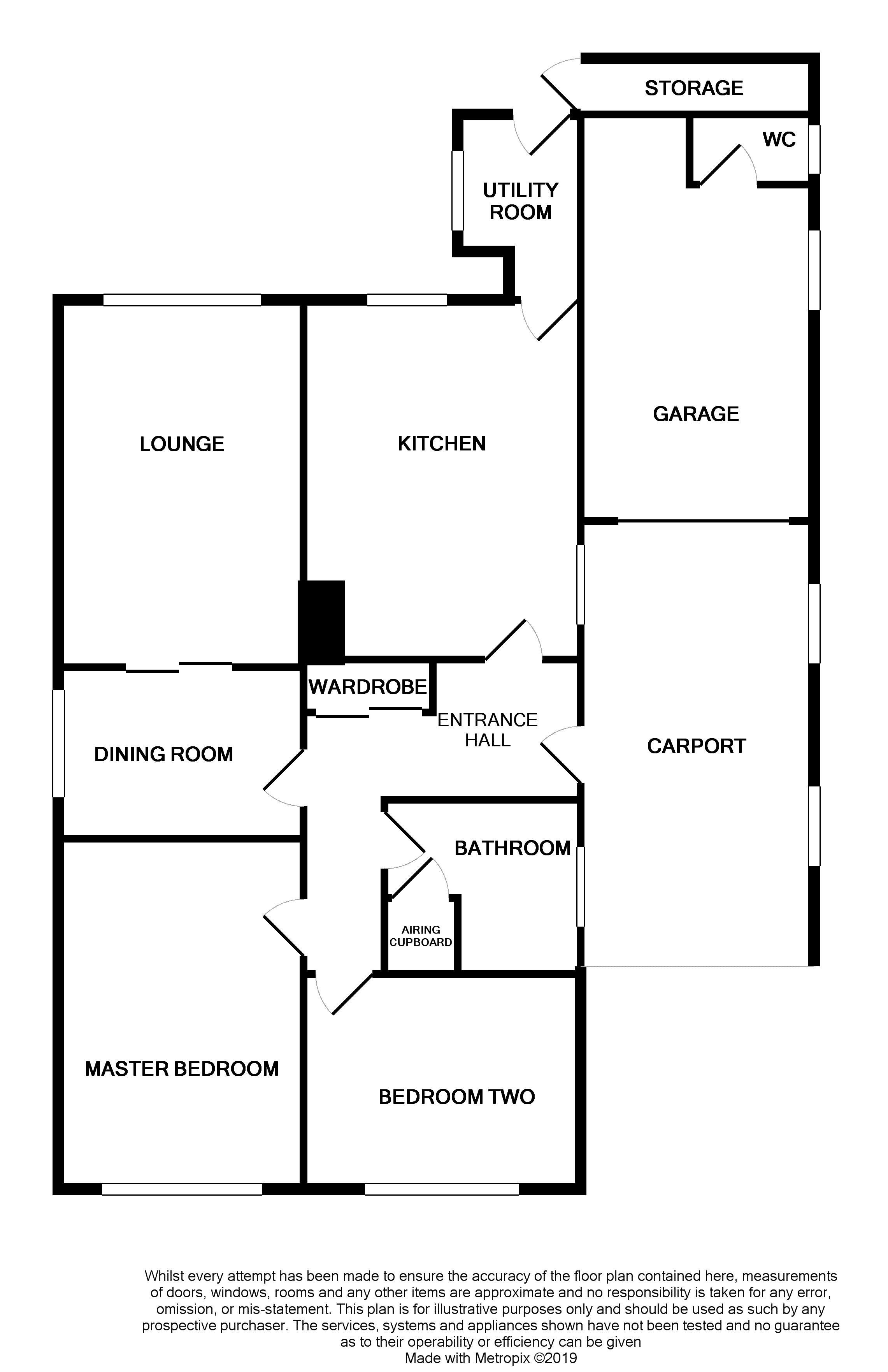Detached bungalow for sale in Stafford ST18, 2 Bedroom
Quick Summary
- Property Type:
- Detached bungalow
- Status:
- For sale
- Price
- £ 175,000
- Beds:
- 2
- Baths:
- 1
- Recepts:
- 1
- County
- Staffordshire
- Town
- Stafford
- Outcode
- ST18
- Location
- Lilac Close, Great Bridgeford, Stafford ST18
- Marketed By:
- James Du Pavey
- Posted
- 2019-05-02
- ST18 Rating:
- More Info?
- Please contact James Du Pavey on 01785 719061 or Request Details
Property Description
We all know how much we love purple here are James Du Pavey, today, we've gone a shade lighter and fallen in love with Lilac, to be specific, Lilac Close in Great Bridgeford, where this large two bedroom bungalow sits towards the end of the cul de sac on an exceptional garden plot with low maintenance garden reaching out to the rear and along with space to the front in addition to the driveway. Inside the property is immaculately presented, ready to for you to move in an d update as you go. The property is uniquely designed in comparison to others in the road with the kitchen, lounge and dining room to the rear of the property with utility room and access into the garage to the rear. The two double bedrooms sit to the front aspect having the bathroom nestled into the centre of the property and accessed from the hallway running the the centre of the property. This spacious bungalow benefits from having high ceilings throughout and being well presented with neutral colour schemes and some modern features including the electric fire and wooden kitchen units. All of this set within a very popular development in Great Bridgeford just minutes from both the village of Eccleshall and the County Town of Stafford. It is one to come and have a look at so call us today to book your viewing.
Ground Floor
Entrance Hallway
A side facing UPVC exterior door with inset glazed panel opens into the entrance hallway where there is a large storage cupboard and doors to all rooms.
Kitchen (11' 6'' x 10' 0'' (3.50m x 3.05m))
Fitted with wooden fronted base and wall units with worktop to finish. With inset sink and drainer having a mixer tap above and also an electric hob. Integrated into the units is a double oven, extractor fan and tall fridge freezer and there is space and plumbing beneath the worktop for a dishwasher. The room is bright and airy with a rear and side facing UPVC double glazed window. There is a cupboard housing the hot water system. Finished with tiles to the splash areas, ceiling light, wall mounted electric heater and vinyl tiled flooring.
Dining / Living Room (10' 4'' x 16' 6'' (3.15m x 5.03m))
A large living and dining area separated with glazed sliding doors. This vast reception room benefits from having a rear facing UPVC double glazed window overlooking the rear garden. There is a fireplace providing the focal point having an electric fire set upon the hearth. Finished with carpet to the floor, ceiling lighting, two wall mounted electric heaters and a television connection point.
Bedroom One (14' 9'' x 10' 4'' (4.49m x 3.15m))
A large double bedroom with a front facing UPVC double glazed window. With ceiling lighting, carpet to the floor and a wall mounted electric heater.
Bedroom Two (11' 6'' x 9' 0'' (3.50m x 2.74m))
A second double bedroom with a front facing UPVC double glazed window. With carpet laid to the floor, ceiling lighting and a wall mounted electric heater.
Bathroom (6' 6'' x 8' 0'' (1.98m x 2.44m))
The bathroom is fitted with a panel bath having mixer tap above and separate shower attachment, a pedestal wash hand basin with taps above and a low level flush WC. There is a side facing UPVC privacy glazed window, ceiling lighting, large storage cupboard and a tiled splashback.
Utility Room (6' 9'' x 6' 2'' (2.06m x 1.88m))
The utility is located to the rear of the property and is accessed via the kitchen or the garage. There is space and plumbing for a washing machine, a stainless steel sink and drainer with hot and cold taps above and a door leads out to the rear garden.
Garage (19' 7'' x 8' 3'' (5.96m x 2.51m))
With an up and over door and sliding door into the utility room. There is also a side facing UPVC double glazed window and ceiling lighting. Having access to a WC to the rear.
Exterior
The property sits on a generous plot with a low maintenance garden to the front aspect and a block paved driveway leading to the carport. To the rear of the property via access down the side is a large garden mainly laid to lawn with a pathway providing access to all borders. There is a timber built shed to the rear of the garden along with a brick built coal shed attached to the rear of the garage.
Directions
From our Eccleshall office head down the High Street/B5026. At the roundabout, take the third exit onto A519. Turn left onto Stafford Road/A5013. At the roundabout, take the second exit and continue onto Stafford Road/A5013. Continue to follow A5013 to Great Bridgeford. Turn right onto Jasmine Road and then turn left onto Lilac Close where the property is located at the end of the cul-se-sac on the right hand side.
Property Location
Marketed by James Du Pavey
Disclaimer Property descriptions and related information displayed on this page are marketing materials provided by James Du Pavey. estateagents365.uk does not warrant or accept any responsibility for the accuracy or completeness of the property descriptions or related information provided here and they do not constitute property particulars. Please contact James Du Pavey for full details and further information.


