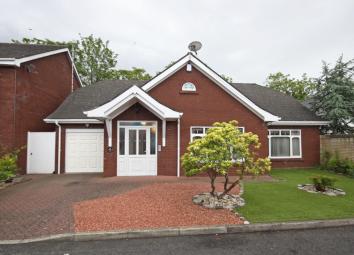Detached bungalow for sale in Southport PR8, 3 Bedroom
Quick Summary
- Property Type:
- Detached bungalow
- Status:
- For sale
- Price
- £ 349,950
- Beds:
- 3
- Baths:
- 2
- Recepts:
- 2
- County
- Merseyside
- Town
- Southport
- Outcode
- PR8
- Location
- Grosvenor Gardens, Birkdale PR8
- Marketed By:
- Chris Tinsley
- Posted
- 2024-04-30
- PR8 Rating:
- More Info?
- Please contact Chris Tinsley on 01704 206852 or Request Details
Property Description
Early Viewing Advised. Cul de sac location. Very convenient for the nearby facilities of Birkdale Village, centrally heated and double glazed, parking and garage.
This detached true bungalow enjoys a cul de sac location just off Grosvenor Road and is convenient for the nearby facilities of Birkdale Village, which includes the railway station on the Southport to Liverpool Commuter line and a number of specialty shops, restaurants and wine bars. The centrally heated and double glazed accommodation very briefly includes; entrance hall, lounge, dining kitchen, two bedrooms with en suite bathroom to the master bedroom, main bathroom and wc. There is an integral garage and gardens to the front and rear.
Entrance Hall
Upvc outer door and side windows with double glazed stained glass and leaded inserts. Parquet flooring extending to the majority of the rooms. Useful double cloaks cupboard. Entry phone system.
Inner Hall
Door to garage, access to loft, linen cupboard.
Lounge
19'8" x 13'2", 5.99m x 4.01m
Hole in the wall recess for attractive living flame, pebble effect gas fire. Upvc double glazed windows and Upvc double glazed French doors to rear garden, wall light points, parquet flooring.
Dining Kitchen
11'7" x 16'10", 3.53m x 5.13m
Upvc double glazed window and door to outside, inset single drainer 11/2 bowl sink unit and mixer tap. A range of base units with cupboards and drawers, wall cupboards, glazed china cupboards, open fronted display shelving, plate rack. Midway wall tiling, working surfaces. 'Bosch' four ring induction hob with cooker hood above and electric oven below, integrated fridge and freezer, 'Bosch'; dishwasher, plumbing for washing machine. Tiled flooring, recess spot lighting and under unit lighting.
Bedroom 1
12'1" excluding recess x 12'10", 3.68m excluding recess x 3.91m
Upvc double glazed window, a range of built-in fitments, recess for bed, wardrobes, drawers, overhead storage cupboard, parquet flooring, courtesy door to bedroom 3.
En Suite Bathroom
7'1" x 8', 2.16m x 2.44m
Panelled bath with mixer tap and shower attachment. 'Bristan' electric shower and shower screen, vanity wash hand basin with cupboard below, low level Wc, tiled walls, tiled flooring, extractor.
Bedroom 2
11'7" excluding recess x 13', 3.53m excluding recess x 3.96m
Upvc double glazed window, built in wardrobes to bed position, overhead storage cupboards, further recess for wardrobes, parquet flooring.
Bedroom 3
13'2" x 9'9", 4.01m x 2.97m
Currently used as an office, parquet flooring, Upvc double glazed window. A range of built in fitments.
Bathroom
5'7" x 8'2", 1.70m x 2.49m
Tiled walls and flooring, white suite including panelled bath with mixer tap and shower attachment, shower screen, wash hand basin, low level Wc, extractor.
Outside
Integral garage measuring 16'7" x 11'9" with electric up and over door, wall mounted 'Ariston' central heating boiler, (installed in November 2017, with an 8 year warranty). Established gardens to the front and rear, the private and sheltered rear garden is enclosed with fencing, having edged borders stocked with a variety of established plants and shrubs, block paved pathways and astroturf. Patio area.
Tenure
We understand that the tenure of the property is leasehold for the remainder of a term of 886 years, less 10 days, from 15th April 1994 and we understand it is an absolute title.
Property Location
Marketed by Chris Tinsley
Disclaimer Property descriptions and related information displayed on this page are marketing materials provided by Chris Tinsley. estateagents365.uk does not warrant or accept any responsibility for the accuracy or completeness of the property descriptions or related information provided here and they do not constitute property particulars. Please contact Chris Tinsley for full details and further information.


