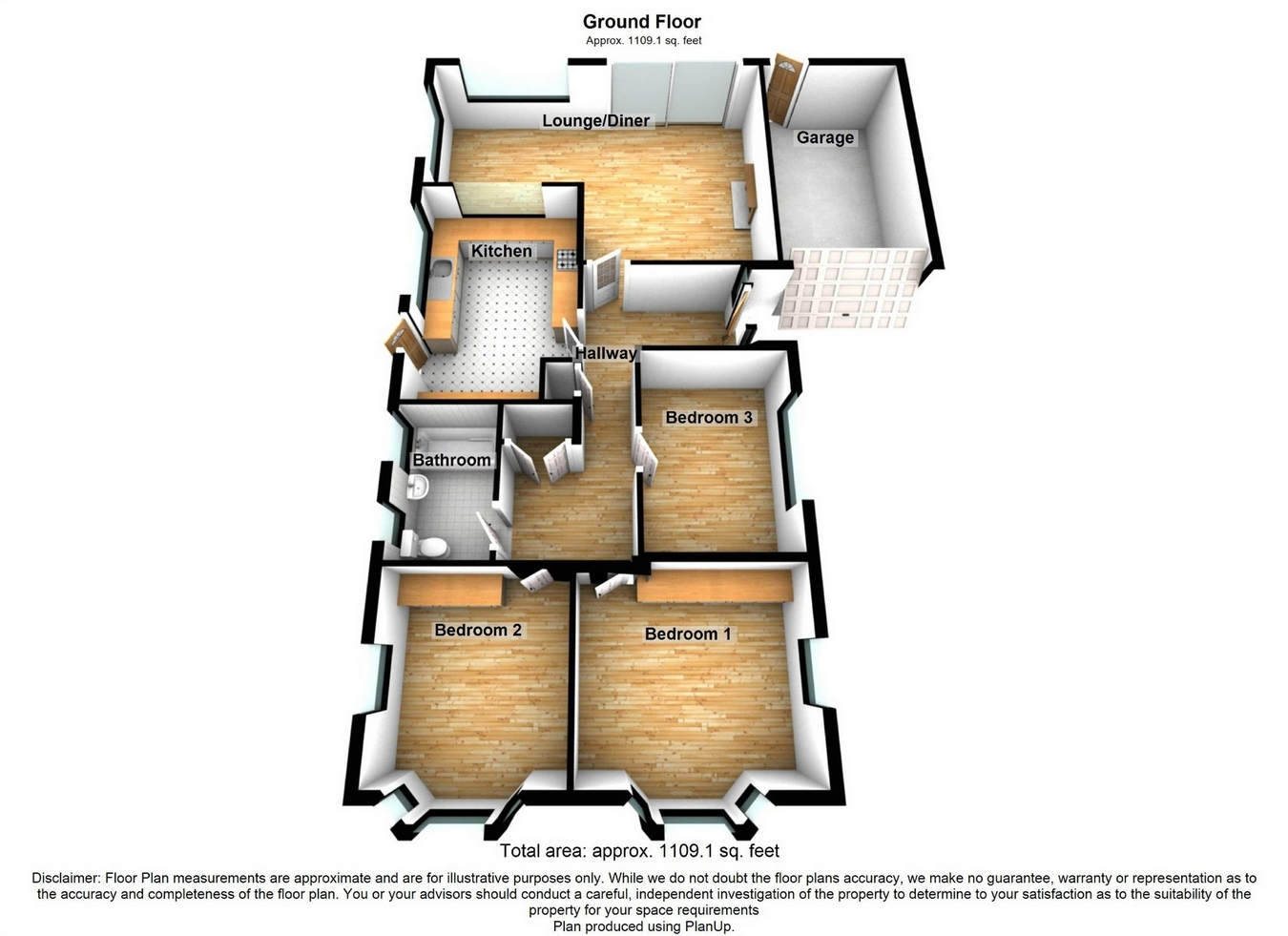Detached bungalow for sale in Southend-on-Sea SS1, 3 Bedroom
Quick Summary
- Property Type:
- Detached bungalow
- Status:
- For sale
- Price
- £ 450,000
- Beds:
- 3
- County
- Essex
- Town
- Southend-on-Sea
- Outcode
- SS1
- Location
- Chelsworth Crescent, Thorpe Bay, Essex SS1
- Marketed By:
- Norton Properties
- Posted
- 2018-11-07
- SS1 Rating:
- More Info?
- Please contact Norton Properties on 01702 787111 or Request Details
Property Description
Sought after location
Norton Properties are delighted to offer for sale this Detached Three Bedroom Bungalow within easy access to local transport links to Southend Town Centre or London by Train. This property does require some modernisation. However once done, it will provide excellent sized accommodation with a lovely secluded south facing rear garden, an attached garage and parking for several cars.
Ground floor
Entrance:
Recessed porch area with solid wooden entrance door with glazed side panels either side.
Hallway:
Generous size hallway, radiator, two storage cupboards, loft hatch, doors leading off to all rooms.
Lounge Area:
(15,5 x 11,10)
Central fireplace, radiator, patio doors and under cover patio area onto garden, open plan onto: -
Dining Area:
10' 3" x 9' 8" (3.12m x 2.95m)
Dual aspect wood effect UPVC double glazed windows, to side & rear, radiator, opening hatch into kitchen
Kitchen:
14' 6" x 9' 8" (4.42m x 2.95m)
Wood effect UPVC double glazed window to side, glazed UPVC door to side access, fully fitted dark wood kitchen units, built in hob, tall oven housing, plumbing for washing machine, space for under counter fridge & freezer.
Bedroom One:
11' 11" x 10' 4" (3.63m x 3.15m)
UPVC double glazed bay window to front, high level UPVC double glazed to side, radiator, built in wardrobes.
Bedroom Two:
10' 5" x 9' 8" (3.18m x 2.95m)
UPVC double glazed bay window to front, high level UPVC double glazed to side, radiator, built in wardrobes.
Bedroom Three:
8' 5" x 7' 9" (2.57m x 2.36m)
UPVC double glazed window to side, radiator.
Bathroom:
8' 8" x 5' 6" (2.64m x 1.68m)
Fully tiled, cream bathroom suite, electric shower above bath, shower screen, radiator.
Outside:
Front Garden:
Attached garage with door access to rear garden, parking for approx. 3 cars, lawned area with mature planting, side access to rear garden and kitchen.
Rear Garden:
Approx. 50’ in length, mainly laid to lawn, mature planting of trees & shrubs, access to side alleyway and kitchen, rear access into garage.
Property Location
Marketed by Norton Properties
Disclaimer Property descriptions and related information displayed on this page are marketing materials provided by Norton Properties. estateagents365.uk does not warrant or accept any responsibility for the accuracy or completeness of the property descriptions or related information provided here and they do not constitute property particulars. Please contact Norton Properties for full details and further information.


