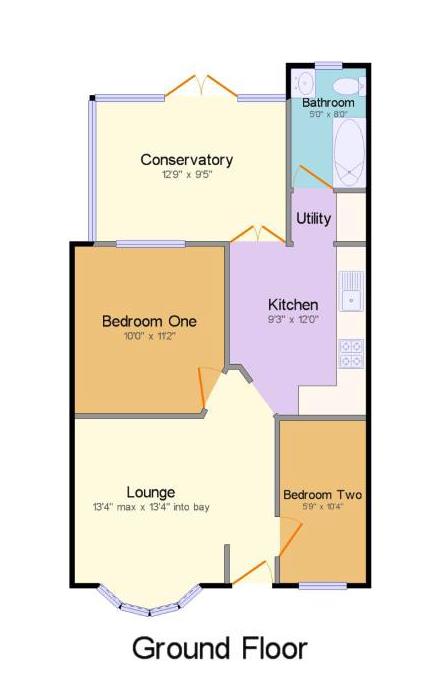Detached bungalow for sale in Southend-on-Sea SS2, 2 Bedroom
Quick Summary
- Property Type:
- Detached bungalow
- Status:
- For sale
- Price
- £ 285,000
- Beds:
- 2
- Baths:
- 1
- Recepts:
- 1
- County
- Essex
- Town
- Southend-on-Sea
- Outcode
- SS2
- Location
- South Crescent, Southend-On-Sea SS2
- Marketed By:
- Sold.co.uk
- Posted
- 2024-04-09
- SS2 Rating:
- More Info?
- Please contact Sold.co.uk on 020 8022 6329 or Request Details
Property Description
Are delighted to offer to the market this 2 bedroom detached bungalow in Southend-On-Sea, Essex. This property is located where all amenities can be easily accessed including local shops, local schools, Southend International Airport, Southend Hospital and good transport links including the A127.
The accommodation comprises an open plan a large lounge, UPVC glazed conservatory with French doors that open onto the private rear south facing garden with a timber decked patio area, two bedrooms, kitchen with a utility area, and three piece family bathroom. The property offers gas central heating and double glazing throughout.
This property has spacious accommodation inside and out. In our opinion it should be viewed to appreciate the opportunity and space on offer.
Lounge (4.06m x 4.06m (13'3" x 13'3"))
UPVC Double glazed front door opening onto the driveway, uPVC double glazed bay window facing the front, smooth plastered walls and ceiling, coved ceiling, downlights, tiled flooring, radiator.
Kitchen (2.82m x 3.66m (9'3" x 12'0"))
Fitted white high gloss wall and base units and drawers, fitted work surfaces, single sink and drainer with mixer tap, electric oven, gas hob, overhead extractor, integrated fridge and freezer, smooth plastered walls and ceiling, coved ceiling, tiled splashbacks, tiled flooring, complementary under unit and kickboard spotlighting, loft access with the boiler, uPVC double glazed French doors facing the rear and opening to the conservatory, radiator, access to the utility area.
Conservatory (3.89m x 2.87m (12'9" x 9'4"))
UPVC Double glazed French doors facing the rear opening onto the decking and rear garden, uPVC double glazed windows facing the rear and side, tiled flooring, radiator.
Utility Area
Space for a washing machine and dryer, tiled flooring, access to the bathroom.
Bathroom (1.52m x 2.44m (4'11" x 8'0"))
Low level WC, panelled bath with mixer tap and shower attachment, pedestal sink, smooth plastered walls and ceiling, downlights, part tiled walls, tiled flooring, obscure uPVC double glazed window facing the rear, radiator.
Bedroom 1 (3.05m x 3.4m (10'0" x 11'1"))
UPVC Double glazed window facing the rear looking to the conservatory, smooth plastered walls and ceiling, tiled flooring, radiator.
Bedtoom 2 (1.75m x 3.15m (5'8" x 10'4"))
UPVC Double glazed window facing the front, smooth plastered walls and ceiling, coved ceiling, radiator.
Garden (25.91m x 8.53m (85'0" x 27'11"))
South facing low maintenance style garden commencing with a timber decked patio accessed from the conservatory with a balustrade and gate opening to an artificial lawn with a small fishpond, timber summer house with power and lighting connected, and a rear shingled area with established tress and a timber shed, gated side access, outside tap, security lighting.
Property Location
Marketed by Sold.co.uk
Disclaimer Property descriptions and related information displayed on this page are marketing materials provided by Sold.co.uk. estateagents365.uk does not warrant or accept any responsibility for the accuracy or completeness of the property descriptions or related information provided here and they do not constitute property particulars. Please contact Sold.co.uk for full details and further information.


