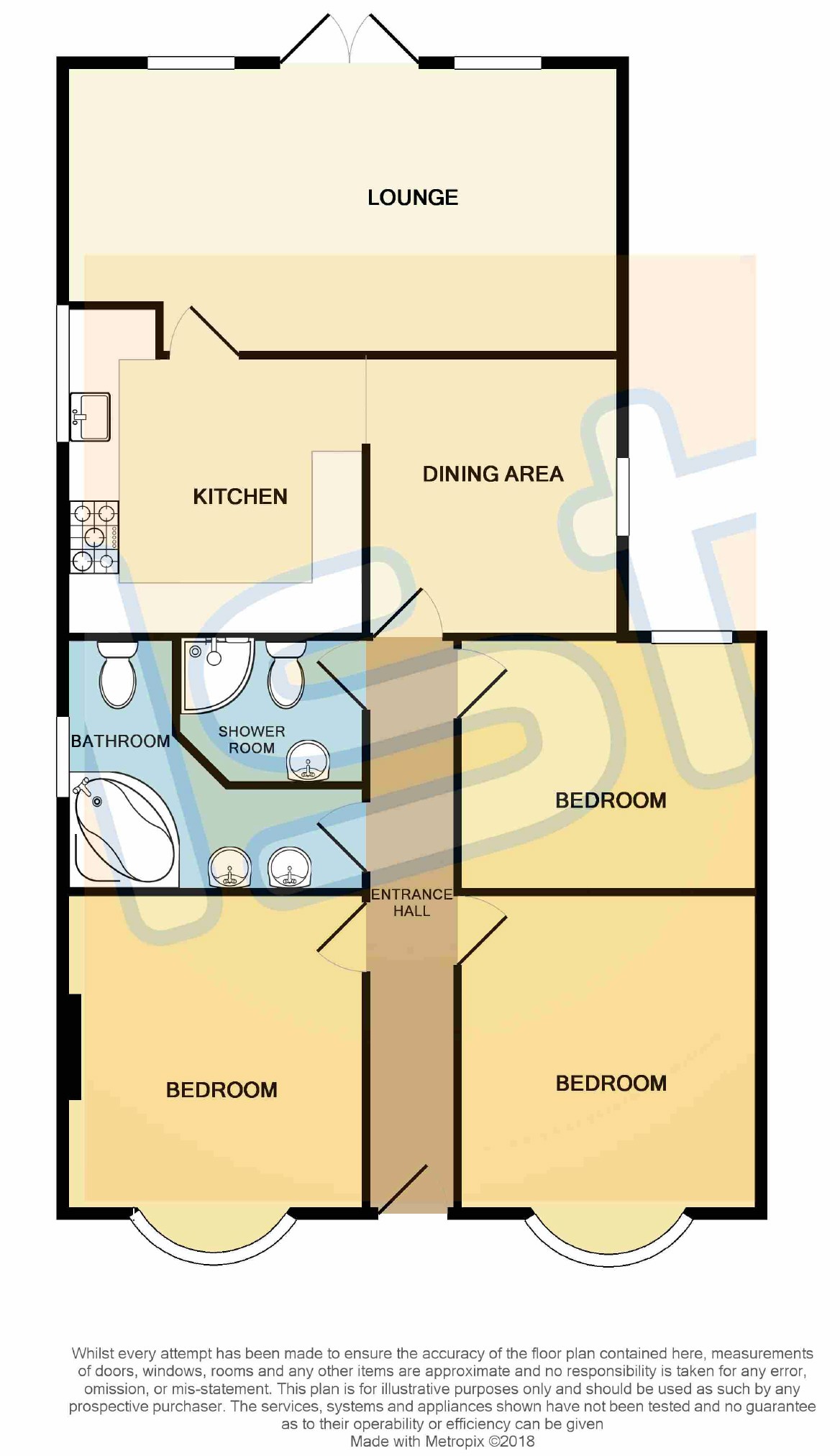Detached bungalow for sale in Southend-on-Sea SS2, 3 Bedroom
Quick Summary
- Property Type:
- Detached bungalow
- Status:
- For sale
- Price
- £ 375,000
- Beds:
- 3
- Baths:
- 2
- Recepts:
- 2
- County
- Essex
- Town
- Southend-on-Sea
- Outcode
- SS2
- Location
- Ely Road, Southend On Sea, Essex SS2
- Marketed By:
- 1st Call Sales & Lettings
- Posted
- 2018-10-24
- SS2 Rating:
- More Info?
- Please contact 1st Call Sales & Lettings on 01702 787663 or Request Details
Property Description
A spacious detached bungalow offering three double bedrooms and sitting on a wider than average plot offering off street parking for several vehicles and a detached garage/ workshop. Well presented and offering spacious accommodation throughout we would recommend an early internal viewing.
The living accommodation comprises a 21'9 lounge leading onto the secluded rear garden, a large kitchen/ diner with granite work surfaces and the property further benefits from both a bathroom and separate shower room.
Situated in a quiet turning the property is less than a mile from Southend Town Centre and rail stations with mainline services to both London Liverpool Street and Fenchurch Street available whilst local shops and schools are just a short stroll away.
Accommodation Comprising
Double glazed front door to...
Entrance Hall
Radiator, loft access, dado & picture rails, doors off to...
Bedroom 1 (13'10 into bay x 12' (4.22m into bay x 3.66m))
Double glazed bay window to front, radiator, feature cast iron fireplace with tiled insets, dado & picture rails, coved ceiling...
Bedroom 2 (13'10 into bay x 11'11 (4.22m into bay x 3.63m))
Double glazed bay window to front, radiator, picture rail...
Bedroom 3 (11'11 x 10' (3.63m x 3.05m))
Double glazed window to rear, radiator, picture rail...
Bathroom
Modern white suite comprising panelled 'jacuzzi' corner bath, twin pedestal wash hand basins, low level W.C., wall mounted gas central heating & hot water boiler (we are advised by the seller that this is only approximately a month old), heated towel rail, tiled splashbacks, dado rail, obscure double glazed window to side...
Shower Room
Modern suite comprising enclosed corner shower cubicle, vanity wash hand basin, low level W.C., heated towel rail, tiled splashbacks, extractor fan...
Kitchen/ Diner (21'9 x 11' (6.63m x 3.35m))
Dining Area
Double glazed window to side, radiator, dado & picture rails, open plan to...
Kitchen (11'2 x 11' (3.40m x 3.35m))
Range of modern fitted base units with solid granite working surfaces over, inset butler sink, large gas range cooker to remain with extractor hood over, integrated dishwasher, matching range of wall mounted units, space for large 'American' style fridge/ freezer (could be left by arrangement), tiled splashbacks, radiator, door to...
Lounge (21'9 x 11'7 (6.63m x 3.53m))
Double glazed french doors and windows to rear garden, two vertical radiators, feature brick fireplace with inset dual fuel log burner, dado & picture rails...
Externally
Front Garden
Offering off street parking for several vehicles and providing access to...
Detached Garage/ Workshop (22'4 x 10'3 (6.81m x 3.12m))
Twin timber doors, power & light connected and also has space and plumbing for washing machine and tumble dryer...
Rear Garden
Secluded rear garden comprising raised concreted patio area and additional side courtyard space, remainder mostly laid to lawn with established flower/ shrub and conifer borders, timber summerhouse to remain, log store and personal door to garage, outside hot & cold water taps, gate providing side access...
You may download, store and use the material for your own personal use and research. You may not republish, retransmit, redistribute or otherwise make the material available to any party or make the same available on any website, online service or bulletin board of your own or of any other party or make the same available in hard copy or in any other media without the website owner's express prior written consent. The website owner's copyright must remain on all reproductions of material taken from this website.
Property Location
Marketed by 1st Call Sales & Lettings
Disclaimer Property descriptions and related information displayed on this page are marketing materials provided by 1st Call Sales & Lettings. estateagents365.uk does not warrant or accept any responsibility for the accuracy or completeness of the property descriptions or related information provided here and they do not constitute property particulars. Please contact 1st Call Sales & Lettings for full details and further information.


