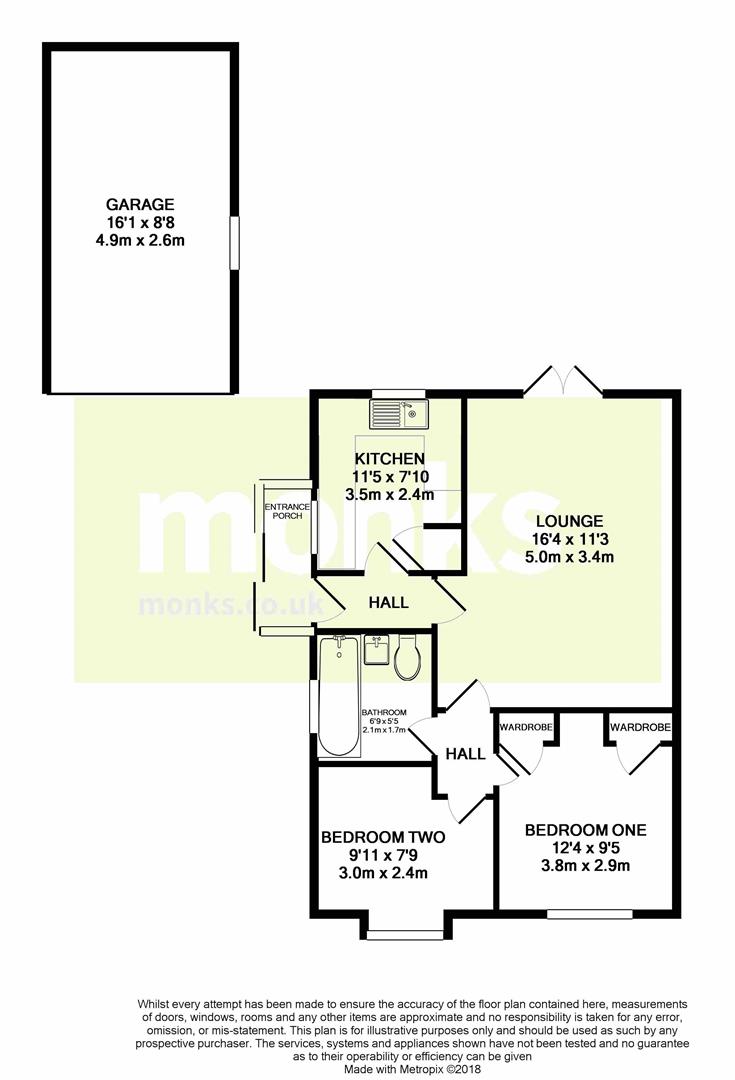Detached bungalow for sale in Shrewsbury SY4, 2 Bedroom
Quick Summary
- Property Type:
- Detached bungalow
- Status:
- For sale
- Price
- £ 219,995
- Beds:
- 2
- County
- Shropshire
- Town
- Shrewsbury
- Outcode
- SY4
- Location
- Trentham Road, Wem, Shrewsbury SY4
- Marketed By:
- Monks Estate & Letting Agents
- Posted
- 2024-04-07
- SY4 Rating:
- More Info?
- Please contact Monks Estate & Letting Agents on 01939 336950 or Request Details
Property Description
Occupying a favoured plot position this is a much improved and well-presented two double bedroom detached bungalow with planning permission for A rear extension to include A third bedroom with en suite and extended living accommodation. Situated on this popular development and is ideally placed for access to local schooling doctors, shops and railway station. The property is also within easy reach of the county town of Shrewsbury and viewing comes highly recommended by the selling agents for the property and its position to be fully appreciated. Offered for sale with no upward chain.
The accommodation briefly comprises: Entrance Porch. Reception hallway. Attractive lounge. Re-fitted kitchen. Two double bedrooms. Re-fitted bathroom. Front and generous sized enclosed rear gardens. Driveway. Detached garage. Beautiful Open Views. Newly Fitted Double glazing. Viewing recommended.
Double glazed entrance door gives access to:
Entrance Porch
With vinyl flooring, door gives access to:
Reception Hallway
Night storage heater
Attractive Lounge (4.99m x 3.44m (16'4" x 11'3" ))
Having UPVC double glazed French Doors to rear, wall hung electric fire, night storage electric heater.
Re-Fitted Kitchen (3.48m x 2.38m (11'5" x 7'9" ))
Comprises a range of newly fitted wall and base units with built-in cupboards and drawers, fitted worktops with inset sink drainer unit with mixer tap over, built in single oven with four ring induction hob unit and extractor fan over, space for various appliances, tiled splash backs, UPVC double glazed windows to rear and side.
From the Hallway, doors to both bedrooms and impressive re-fitted bathroom.
Bedroom 1 (3.02m x 2.37m (9'10" x 7'9" ))
Having UPVC double glazed window to the front, night storage heater, built-in part wardrobe units.
Bedroom 2 (3.76m x 2.87m (12'4" x 9'4" ))
Having UPVC double glazed window to the front, night storage heater.
Re-Fitted Bathroom
Having a newly fitted white suite comprising panelled bath with electric shower over, wash hand basin and low flush WC, UPVC double glazed window to the side.
Outside
The garden to the front of the property are neatly kept having lawned garden, borders with inset shrubs, driveway leading to Carport and access to detached garage with up and over door and UPVC double glazed window to the side. Gated access leads to a generous sized rear garden comprising paved patio/sun terrace, further decked sun terrace, garden laid to lawn with fruit trees. The garden is enclosed by fencing and hedging. To the rear the garden is bordered with fields.
Note
As the selling agent we understand the property benefits from planning permission for a rear extension. For further details please visit Shropshire Council Planning register with the Application number 18/01126/ful
Tenure
We are advised that the property is freehold but this has not been verified and confirmation will be forthcoming from the vendor's solicitors during pre-contract enquiries.
Mortgage Services
We offer a no obligation mortgage service through Morland Potter Financial. Telephone our Office for further details.
Important Notice - Monks for themselves and for the vendors of this property, whose agents they are give notice that:
These particulars provide a general outline only for the guidance of intended purchasers and do not constitute part of an offer or contract.
All descriptions, dimensions and distances are approximate, references to state and condition, relevant permissions for use and occupation and other details are provided in good faith and believed to be correct.
No person in the employment of Monks has any authority to make or give any representation or warranty whatever in relation to this property.
Electrical and other appliances mentioned in these particulars have not been tested by Monks. Therefore prospective purchasers must satisfy themselves as to their working order.
Property Location
Marketed by Monks Estate & Letting Agents
Disclaimer Property descriptions and related information displayed on this page are marketing materials provided by Monks Estate & Letting Agents. estateagents365.uk does not warrant or accept any responsibility for the accuracy or completeness of the property descriptions or related information provided here and they do not constitute property particulars. Please contact Monks Estate & Letting Agents for full details and further information.


