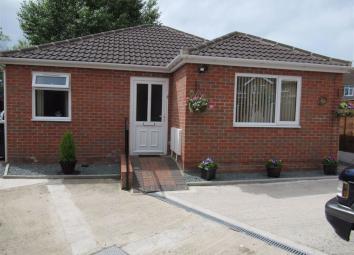Detached bungalow for sale in Shrewsbury SY1, 2 Bedroom
Quick Summary
- Property Type:
- Detached bungalow
- Status:
- For sale
- Price
- £ 175,000
- Beds:
- 2
- Baths:
- 1
- Recepts:
- 1
- County
- Shropshire
- Town
- Shrewsbury
- Outcode
- SY1
- Location
- Corndon Drive, Sundorne, Shrewsbury SY1
- Marketed By:
- Roger Parry and Partners
- Posted
- 2024-04-07
- SY1 Rating:
- More Info?
- Please contact Roger Parry and Partners on 01743 455270 or Request Details
Property Description
An opportunity to acquire a recently constructed detached bungalow situated in an end of cul-de-sac position. With accommodation briefly comprising entrance hall, open-plan sitting room/dining room/kitchen, two bedrooms and wet room.
The property has the benefit of off-road parking for two cars, easily maintained gardens, gas-fired central heating and uPVC double glazing.
Please note the property is presently tenanted and is being offered on the market to investment buyers looking for a sound investment.
Entrance Porch (11'5 x 4'6 (3.48m x 1.37m))
With uPVC panelled and glazed front door to:
Entrance Hall
With telephone point and door to useful built-in cloaks cupboard. Panelled door gives access to open plan kitchen and living area.
Sitting Area (16'2 x 13'0 (4.93m x 3.96m))
With contemporary wall-mounted electric log-effect fire, TV aerial, uPVC double-glazed double doors leading to rear gardens and telephone point.
Kitchen Area (11'0 x 8'5 (3.35m x 2.57m))
Fitted with range of units comprising stainless steel single drainer sink unit set into granite effect laminate work surface with a range of cupboards and drawers under and granite effect splash back above, built-in gas cooker with stainless steel splash back and extractor hood above, range of eye-level cupboards, plumbing for automatic washing machine, space for a larder fridge, ceramic tile flooring, tiled sill to uPVC double-glazed window to the rear, wall-mounted gas fired boiler supplying domestic hot water and central heating.
From entrance hall door to:
Bedroom One (Front) (11'0 x 10'8 (3.35m x 3.25m))
With uPVC double-glazed window to the front and TV aerial socket.
Bedroom Two (10'10 x 7'7 (3.30m x 2.31m))
With range of built-in wardrobes comprising two double with sliding doors, providing hanging rail and shelving, and uPVC double-glazed window to the side.
Wet Room (8'4 x 6'9 (2.54m x 2.06m))
Fitted with shower with glazed side screen, pedestal wash basin with tiled splash, WC, extractor fan and wall-mounted chrome heated towel rail.
Outside
The property is approached over a concrete driveway giving off-road parking for two cars with brick-paved ramp leading up to the front door. Paved pathways extend down both sides of the property leading to gardens. These are situated to the rear and the side and are laid to easy-to-maintain paved patio areas with gravelled areas surrounding and enclosed by a variety of wooden fencing. With outside water tap and range of outside lights and power points
Agent's Note
Please note the property is presently let for a rent of £650 per calendar month. For further information please contact agent.
Epc Rating B
For a full copy of the Energy Performance Certificate contact agent.
Important notice to all prospective purchasers - Property Misrepresentations Act 1991
Any central heating, electrical, plumbing installation or other appliances mentioned in these details have not been tested. Pre-contract surveys are advised prior to exchange of contracts. All measurements are approximate.
Whilst Roger Parry & Partners endeavour to provide prospective clients with accurate yet informative sales particulars, descriptions of many features of any given property are of a subjective and personal nature. We advise prospective purchasers to contact us to discuss the property's suitability prior to viewing, particularly if travelling a distance to view.
Roger Parry & Partners for themselves, and the vendor of this property whose agents they are, give notice that these particulars do not constitute in any part an offer or contract. All statements herein are made without responsibility on the part of Roger Parry & Partners, or the vendor, and must not be relied upon as a statement or representative of fact. Any intending purchaser must satisfy himself by inspection, or otherwise, as to the correctness of each of the statements contained in these particulars.
Property Location
Marketed by Roger Parry and Partners
Disclaimer Property descriptions and related information displayed on this page are marketing materials provided by Roger Parry and Partners. estateagents365.uk does not warrant or accept any responsibility for the accuracy or completeness of the property descriptions or related information provided here and they do not constitute property particulars. Please contact Roger Parry and Partners for full details and further information.

