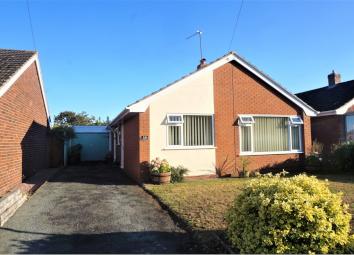Detached bungalow for sale in Shrewsbury SY4, 2 Bedroom
Quick Summary
- Property Type:
- Detached bungalow
- Status:
- For sale
- Price
- £ 187,500
- Beds:
- 2
- Baths:
- 1
- Recepts:
- 1
- County
- Shropshire
- Town
- Shrewsbury
- Outcode
- SY4
- Location
- Foxleigh Grove, Wem, Shrewsbury SY4
- Marketed By:
- Purplebricks, Head Office
- Posted
- 2024-04-07
- SY4 Rating:
- More Info?
- Please contact Purplebricks, Head Office on 024 7511 8874 or Request Details
Property Description
This is an extremely well presented two double bedroom detached bungalow with a garage.
Located in a quiet and established residential area in the market town of Wem the property has well presented and improved accommodation comprising of living room, refitted kitchen, restyled bathroom and two double bedrooms.
There is a good sized driveway leading to the garage.
There are gardens to front and rear, the rear garden is south facing.
The property has been redecorated throughout by the current owner and has also been rewired and has had a full gas central heating fitted.
Viewing is highly recommended.
Vendors Position
The vendor will be making an onward purchase.
Entrance Hall
Upvc double glazed entrance door into hallway with radiator, store cupboard, loft access and doors to the bedrooms, kitchen, bathroom and living room.
Living Room
18'0 by 10'9
Upvc double glazed window to front aspect, space for an electrci fire, radiator.
Kitchen
9'7 by 9'10
Refitted with wall mounted cupboards, worktops incorporating sink and drainer with cupboards beneath, space under counter for a fridge, washing machine, dishwasher. Gas cooker connection, radiator. Upvc double glazed window, cupboard housing gas central heating boiler, door to outside.
Bedroom One
12'11 by 10'9
Upvc double glazed window, radiator.
Bedroom Two
11'3 by 9'11
Upvc double glazed window, radiator.
Bathroom
Bath with shower over, low level W.C, pedestal wash hand basin, part tiled walls, radiator, Upvc double glazed window.
Driveway
Good sized tarmacadam driveway leading to the garage.
Garage
15'10 by 9'1
Swing doors to front, power sockets and lighting.
Front Garden
Mainly laid to lawn with flower bed border.
Rear Garden
South facing rear garden with paved patio, flower beds, shrubs and bushes, lawn with paved pathway to further patio area, there is an external power socket and external water tap.
Tenure
The vendor advises us that the property is freehold.
Services
The venbdor advises us that there is mains gas, mains water, mains electrcity and mains drainage connected.
Property Location
Marketed by Purplebricks, Head Office
Disclaimer Property descriptions and related information displayed on this page are marketing materials provided by Purplebricks, Head Office. estateagents365.uk does not warrant or accept any responsibility for the accuracy or completeness of the property descriptions or related information provided here and they do not constitute property particulars. Please contact Purplebricks, Head Office for full details and further information.


