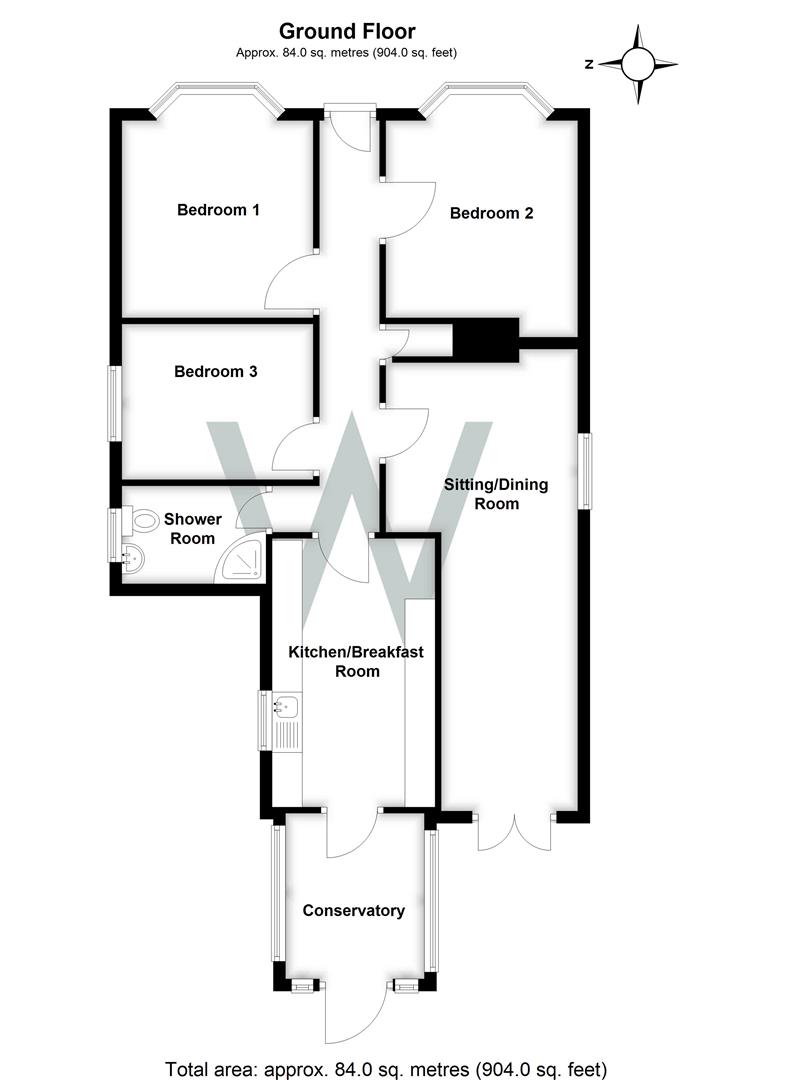Detached bungalow for sale in Salisbury SP1, 3 Bedroom
Quick Summary
- Property Type:
- Detached bungalow
- Status:
- For sale
- Price
- £ 315,000
- Beds:
- 3
- Baths:
- 1
- Recepts:
- 1
- County
- Wiltshire
- Town
- Salisbury
- Outcode
- SP1
- Location
- Greenwood Avenue, Laverstock, Salisbury SP1
- Marketed By:
- Whites
- Posted
- 2024-04-03
- SP1 Rating:
- More Info?
- Please contact Whites on 01722 515932 or Request Details
Property Description
An extended three bedroom detached bungalow on a level plot and with off-road parking. The property also benefits from PVCu double glazing, gas fired central heating and is located in a popular residential area on the edge of the city.
Directions
From our office in Castle Street proceed away from the city centre and at the roundabout turn right on to the ring road. At the next roundabout take the third exit forwards into Wain-a-Long Road and at the bottom of the hill turn right. At the mini roundabout turn left and proceed under the railway bridge before taking the third right hand turn into Greenwood Avenue. Bear right and the property can be found on the right hand side.
Description
The property is an extended detached bungalow situated in a popular residential road on the edge of the city. The accommodation comprises an entrance hall, three bedrooms (two with fitted bedroom furniture), one of the bedrooms currently being used as a second sitting room by the present owner. There is a further sitting/dining room with french doors leading out on to the garden, a shower room and a kitchen/breakfast room which leads through to a conservatory extension. Externally there is a brick paved driveway providing off-road parking for several cars and there is a pleasant, level enclosed rear garden. Further benefits include PVCu double glazing and gas fired central heating. Greenwood Avenue lies on the edge of the city in Laverstock which has an excellent range of amenities including primary and secondary schools and a shop, whilst there is a regular bus service into the city centre.
House Specifics
The accommodation is arranged as follows, all measurements being approximate:
Front Door To:
Entrance Hallway
Radiator, airing cupboard housing factory insulated hot water cylinder and immersion with shelving, loft access with pull-down ladder, doors to all rooms.
Sitting/Dining Room (6.60m max x 3.18m max (21'8" max x 10'5" max))
Feature fireplace with timber surround and mantel over with stone backdrop and hearth, TV point, double radiator, space for table and chairs, high level window to side, french doors to rear.
Kitchen/Breakfast Room (4.65m x 2.95m max (15'3" x 9'8" max))
Fitted with base and wall units with roll top work surfaces and tiled splashbacks, integrated electric oven and grill, four ring gas hob, space and plumbing for washing machine, space for fridge-freezer, stainless steel sink and drainer with mixer tap under window to side, breakfast bar, space for table and chairs, wall mounted gas boiler, glazed door to:
Conservatory (2.92m x 2.82m (9'7" x 9'3"))
Wall mounted electric heater, French doors to garden.
Bedroom One (3.28m plus bay window x 3.18m (10'9" plus bay wind)
Window to front, built-in bedroom furniture with double bed recess and fitted drawers, double radiator, picture rail.
Bedroom Two (3.25m plus bay window x 3.18m (10'7" plus bay wind)
(currently used as a sitting room) Bay window to front, two double radiators, TV point, picture rail, electric fire with timber surround and mantel.
Bedroom Three (3.18m x 2.57m (10'5" x 8'5"))
Window to side, built-in wardrobes and cupboard with double bed recess, double radiator.
Shower Room
Fitted with a white suite comprising low level WC, wash hand basin with cupboards under, corner shower cubicle, obscure glazed window to side, extractor, radiator, part-tiled walls.
Outside
To the front of the property is a brick paved driveway providing off-road parking for several cars. There is a side access path into the rear garden which has a patio area, the remainder being lawned, with flower borders and a further gravelled area with a timber shed. The garden is enclosed on all side by timber fencing. There is an outside tap.
Services
Mains gas, water, electricity and drainage are connected to the property.
Outgoings
The Council Tax Band is ‘D' and the payment for the year 2018/2019 payable to Wiltshire Council is £1,704.63.
Property Location
Marketed by Whites
Disclaimer Property descriptions and related information displayed on this page are marketing materials provided by Whites. estateagents365.uk does not warrant or accept any responsibility for the accuracy or completeness of the property descriptions or related information provided here and they do not constitute property particulars. Please contact Whites for full details and further information.


