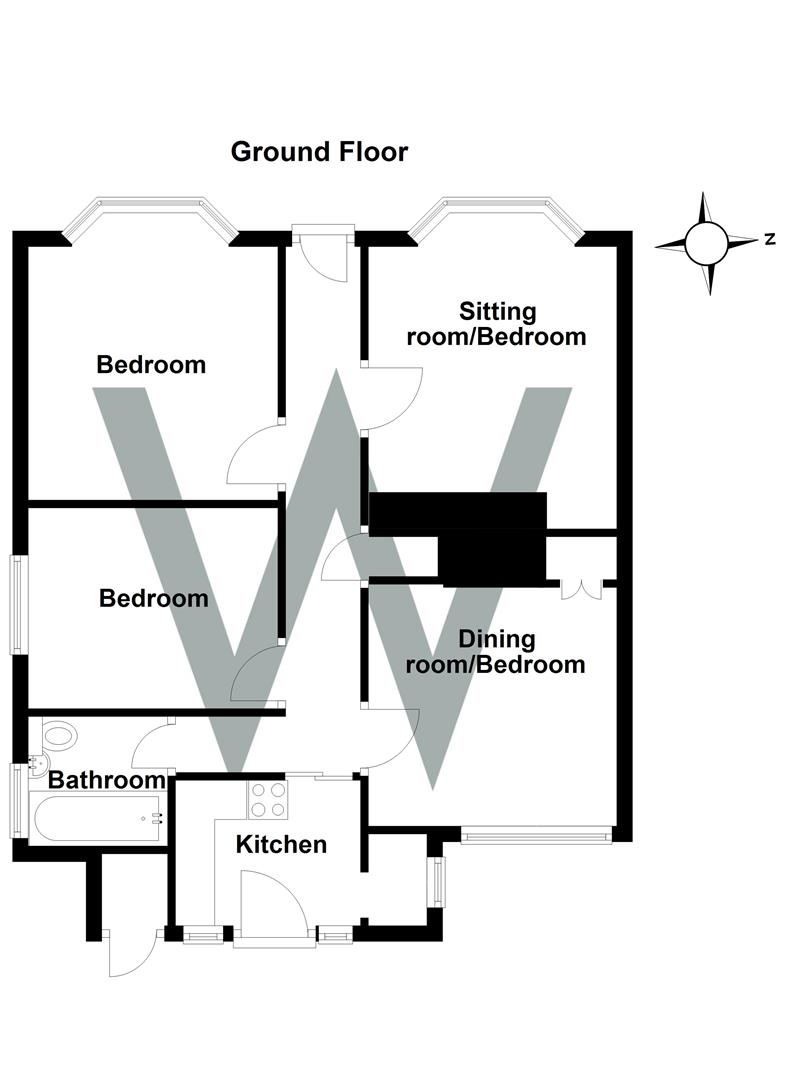Detached bungalow for sale in Salisbury SP2, 3 Bedroom
Quick Summary
- Property Type:
- Detached bungalow
- Status:
- For sale
- Price
- £ 265,000
- Beds:
- 3
- Recepts:
- 2
- County
- Wiltshire
- Town
- Salisbury
- Outcode
- SP2
- Location
- Australian Avenue, Salisbury SP2
- Marketed By:
- Whites
- Posted
- 2024-04-03
- SP2 Rating:
- More Info?
- Please contact Whites on 01722 515932 or Request Details
Property Description
A detached bungalow in good order throughout with the benefit of PVCu double glazing, gas fired central heating and a large garden. The property is offered to the market with no onward chain.
Directions
Leave Salisbury on the A36 Wilton Road and after approximately a quarter of a mile turn right by the bp Garage into Australian Avenue. Proceed up the hill and No. 34 can be found towards the end on the right hand side.
Description
The property is a detached bungalow built in the 1930s and now offered to the market with vacant possession. The property has been well maintained over the years and comprises an entrance hallway which leads to all rooms. The accommodation is quite flexible having two/three bedrooms, reception rooms, a kitchen and a bathroom. The property is presented in good order throughout with the benefit of PVCu double glazing and gas fired central heating. The gardens are a particular feature of the property with an area of front garden and a good sized rear garden which has a large useful timber workshop. Australian Avenue is located on the western edge of the city within easy reach of amenities on the nearby Wilton Road which includes a general store and bus stops. The city centre is approximately 1 mile away and there are further good amenities including a mainline railway station serving London Waterloo. The property is offered to the market with no onward chain.
House Specifics
The accommodation is arranged as follows, all measurements being approximate:
Front door with glazed fanlight to:
Entrance Hallway
Picture rail, radiator, cupboard housing electric fuse box and shelving. Doors to all rooms.
Sitting Room/Bedroom One (3.61m max x 3.18m (11'10" max x 10'5"))
Bay window to front, open fireplace with tiled surround, mantel and hearth. Radiator, TV point, picture rail.
Kitchen (2.36m x 1.88m (7'9" x 6'2"))
Fitted with base and wall units with roll top work surfaces and tiled splashbacks, stainless steel sink and drainer, gas cooker, larder cupboard providing space for fridge/freezer with window to side. Part glazed door and windows to rear.
Bedroom Two (3.30m x 3.18m (10'10" x 10'5"))
Bay window to front, double radiator, picture rail.
Bedroom Three (3.15m x 2.57m (10'4" x 8'5"))
Window to side, radiator, picture rail.
Dining Room/Bedroom (3.68m x 3.18m (12'1" x 10'5"))
Window to rear, double radiator, picture rail, built-in dresser with glass-fronted display cabinet over.
Bathroom
Fitted with a white suite comprising low level WC, wash-hand basin, panelled bath with hand held shower over, access to loft, obscure glazed window to side.
Outside
To the front of the property there is an area of lawn with a path leading to the front door. A side access path leads into the rear garden which is mainly lawned with various flower beds and borders. There is a large timber workshop with power at the end of the garden and a further smaller timber shed and greenhouse. Directly behind the property is a covered area and an external boiler room also having space and plumbing for a washing machine. The garden is enclosed on all sides by block walling and timber fencing.
Services
Mains gas, water, electricity and drainage are connected to the property.
Outgoings
The Council Tax Band is ‘D’ and the payment for the year 2018/2019 payable to Wiltshire Council is £1877.54.
Property Location
Marketed by Whites
Disclaimer Property descriptions and related information displayed on this page are marketing materials provided by Whites. estateagents365.uk does not warrant or accept any responsibility for the accuracy or completeness of the property descriptions or related information provided here and they do not constitute property particulars. Please contact Whites for full details and further information.


