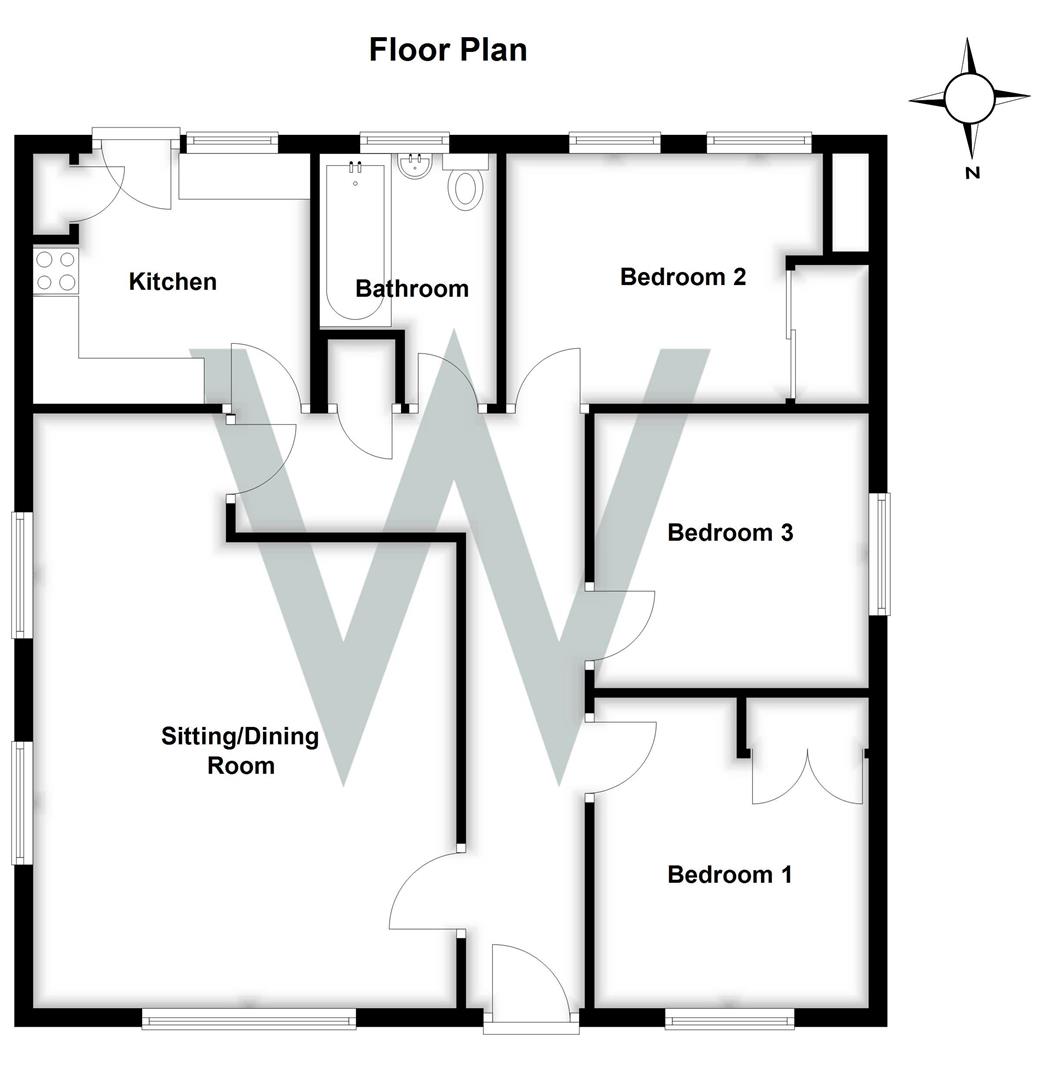Detached bungalow for sale in Salisbury SP2, 3 Bedroom
Quick Summary
- Property Type:
- Detached bungalow
- Status:
- For sale
- Price
- £ 299,950
- Beds:
- 3
- Baths:
- 1
- Recepts:
- 1
- County
- Wiltshire
- Town
- Salisbury
- Outcode
- SP2
- Location
- St. Nicholas Close, Wilton, Salisbury SP2
- Marketed By:
- Whites
- Posted
- 2018-11-19
- SP2 Rating:
- More Info?
- Please contact Whites on 01722 515932 or Request Details
Property Description
A three bedroom detached bungalow situated within a cul de sac location on this popular residential development. The property is in need of some updating and benefits from PVCu double glazing, a garage, south-facing gardens and countryside views to the rear.
Directions
Leave Salisbury via the A36 and upon reaching the first roundabout in Wilton, turn left and proceed towards the town centre. At the traffic lights turn left into South Street and proceed for approximately one-quarter of a mile before turning right into Bulbridge Road. Continue along here before taking the fifth turning on the right into St Nicholas Close and No. 7 can be found towards the end on the left hand side.
Description
The property is a three bedroom detached bungalow offered to the market with no onward chain and in need of some updating. The property is situated within a good sized plot and backs on to open fields and is in a small cul de sac of similar properties. The property has well proportioned accommodation which comprises an l-shaped sitting/dining room with an open fireplace and woodblock flooring, a kitchen and three bedrooms (two doubles). There is also a family bathroom. Externally there is an area of front garden and a driveway providing off-road parking in front of the attached single garage. The rear garden is a particular feature of the property as it backs on to open fields behind. Further benefits include PVCu double glazing and electric heating. The property would be ideal for extension and development (subject to planning permission). There are nearby countryside walks whilst Wilton lies approximately half a mile away and has an excellent range of amenities including a regular bus service to Salisbury.
House Specifics
The accommodation is arranged as follows, all measurements being approximate:
Part-glazed front door to:
Entrance Hallway
Telephone point, access to loft, airing cupboard housing factory insulated hot water cylinder and immersion. Doors to all rooms.
Sitting/Dining Room (4.85m plus recess x 4.85m (15'11" plus recess x 15)
Dual aspect with windows to front and two windows to side, woodblock flooring, fireplace with tiled hearth and mantel, two night storage heaters, return door to entrance hallway.
Kitchen (3.05m x 2.69m (10' x 8'10"))
Fitted with a range of base and wall units with roll top work surfaces and tiled splashbacks, stainless steel sink and drainer under window to rear, plumbing for washing machine, space for fridge, space and point for electric cooker, built-in larder cupboard, wall mounted electric heater, obscure door to rear and garden.
Bedroom One (3.84m x 3.05m (12'7" x 10'))
Window to front, night storage heater, wall mounted electric heater, fitted wardrobe.
Bedroom Two (3.96m x 2.74m (13' x 9'))
Two windows to rear, night storage heater, fitted cupboards.
Bedroom Three (3.00m x 2.06m (9'10" x 6'9"))
Window to side, electric heater.
Bathroom
Fitted with a suite comprising low level WC, pedestal wash hand basin, heated towel radiator, part-tiled walls, obscure glazed window to rear.
Outside
To the front of the property there is a raised flowerbed with a path leading to the front door. To the side of the property there is a driveway which leads to the attached single garage which measures 5.28m x 2.39m (17'3" x 7'10") with an up-and-over door, power and a personal door to the south-facing rear garden. This has a paved area with areas of lawn and extensive flowerbeds and borders. There is a timber shed, side access and the garden has pleasant open aspects to the rear over adjoining countryside.
Services
Mains water, electricity and drainage are connected to the property.
Outgoings
The Council Tax Band is 'D' and the payment for the year 2018/2019 payable to Wiltshire Council is £1,797.82.
Property Location
Marketed by Whites
Disclaimer Property descriptions and related information displayed on this page are marketing materials provided by Whites. estateagents365.uk does not warrant or accept any responsibility for the accuracy or completeness of the property descriptions or related information provided here and they do not constitute property particulars. Please contact Whites for full details and further information.


