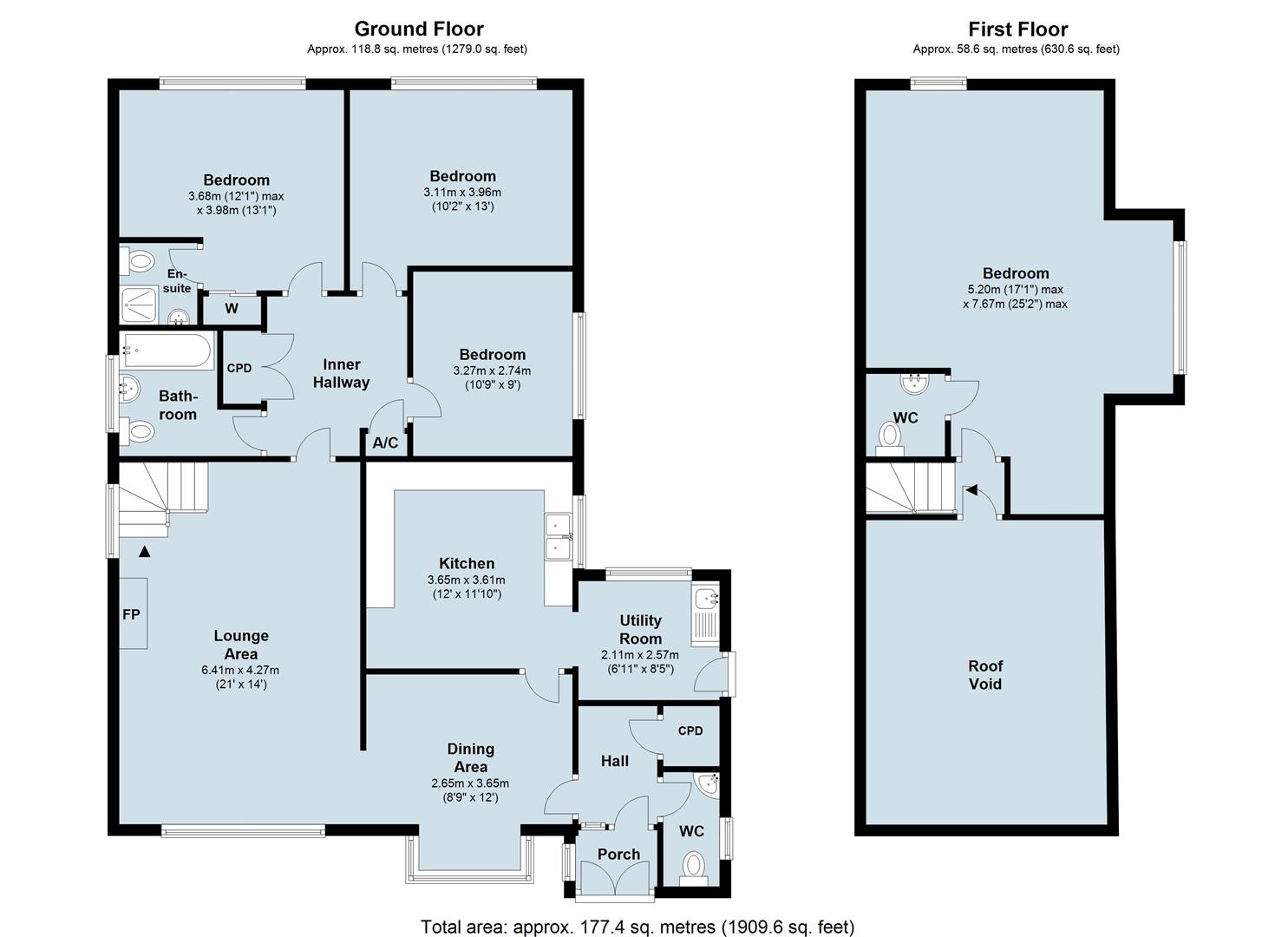Detached bungalow for sale in Rugby CV23, 4 Bedroom
Quick Summary
- Property Type:
- Detached bungalow
- Status:
- For sale
- Price
- £ 480,000
- Beds:
- 4
- Baths:
- 2
- Recepts:
- 2
- County
- Warwickshire
- Town
- Rugby
- Outcode
- CV23
- Location
- School Street, Church Lawford, Rugby CV23
- Marketed By:
- Howkins & Harrison
- Posted
- 2018-12-14
- CV23 Rating:
- More Info?
- Please contact Howkins & Harrison on 01788 285859 or Request Details
Property Description
A substantial four bedroom detached dormer bungalow, set on a plot of approximately 1/3 of an acre. The property benefits from a detached double garage, ample off-road parking, and generous gardens to three sides. It is well positioned for the commuter with excellent road and rail links nearby.
Location
Church Lawford is situated four miles from the centre of Rugby with its wide range of shopping and leisure facilities. The village is ideally placed for access to the excellent road network surrounding Warwickshire. There is also a frequent train service from Rugby station arriving in Euston London in under 50 minutes. The Old Smithy public house serves good food and guest beers and there are many footpaths and bridleways surrounding the village for keen walkers and equestrian enthusiasts. The local village hall acts as a community hub for social events and private hire.
Ground Floor
A front porch with slate flooring leads through to the entrance hall which gives access to a large cloak cupboard, the dining room, and a downstairs WC. The dining room has laminate flooring and a square bay window to the front of the property. A door leads through to the kitchen which has a range of units with solid oak doors and space for a cooker and fridge. Off the kitchen is a utility room with further storage units and space and plumbing for a washing machine and dishwasher. A stable door leads out to the rear garden. The dining room is open plan to the lounge which features a Verine remote control hole in the wall gas fire with stone surround and a large picture window to the front of the property. Stairs rise to the first floor from the lounge. An inner hallway houses the airing cupboard, a fitted wardrobe with cupboards above, and gives access to the family bathroom, and three bedrooms. The bathroom has a white suite with corner bath with shower over and an LED mirrored bathroom cabinet. Bedroom one is a good sized double with built-in wardrobes and an en-suite shower room with ivory sanitary ware. Bedrooms two and three are also doubles, the first overlooking the rear garden and the latter overlooking the side aspect.
First Floor
The first floor landing gives access to a walk-in storage loft and a door leading to the first floor bedroom which would make an ideal master bedroom and features a Juliet balcony, WC and basin.
Outside
The property is set behind a walled frontage with wrought iron gates opening onto a large tarmacadam driveway which provides off-road parking for several vehicles and gives access to the detached double garage. The front garden is mainly laid to lawn with shrub borders and two mature cherry trees. There is a paved sitting area immediately in front of the property and a pedestrian gate leads through to the rear. The rear garden has two patio areas suitable for outside dining. A trellis archway, set within mature hedging, divides the garden into separate areas and leads to a large lawned area with flower beds, shrubs, fruit trees, and space for a vegetable garden. There is also a brick built shed.
Viewing
Strictly by prior appointment via the selling agents. Contact .
Services
None of the services have been tested and purchasers should note that it is their specific responsibility to make their own enquiries of the appropriate authorities as to the location, adequacy and availability of mains water, electricity, gas and drainage services.
Fixtures And Fittings
Only those items in the nature of fixtures and fittings mentioned in these particulars are included in the sale. Other items are specifically excluded. None of the appliances have been tested by the agents and they are not certified or warranted in any way.
Local Authority
Rugby Borough Council. Tel: Council Tax Band - E.
Important Information
Every care has been taken with the preparation of these Sales Particulars, but complete accuracy cannot be guaranteed. In all cases, buyers should verify matters for themselves. Where property alterations have been undertaken buyers should check that relevant permissions have been obtained. If there is any point, which is of particular importance let us know and we will verify it for you. These particulars do not constitute a contract or part of a contract. All measurements are approximate. The fixtures, fittings, services and appliances have not been tested and therefore no guarantee can be given that they are in working order. Photographs are provided for general information and it cannot be inferred that any item shown is included in the sale. Plans are provided for general guidance and are not to scale.
Floorplan
Howkins & Harrison prepare these plans for reference only. They are not to scale.
Property Location
Marketed by Howkins & Harrison
Disclaimer Property descriptions and related information displayed on this page are marketing materials provided by Howkins & Harrison. estateagents365.uk does not warrant or accept any responsibility for the accuracy or completeness of the property descriptions or related information provided here and they do not constitute property particulars. Please contact Howkins & Harrison for full details and further information.


