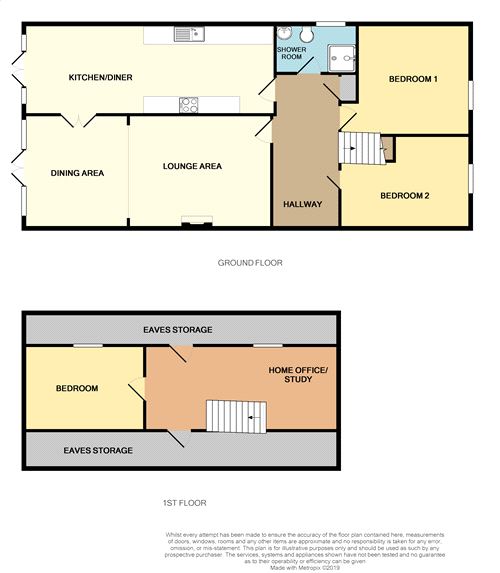Detached bungalow for sale in Rugby CV23, 3 Bedroom
Quick Summary
- Property Type:
- Detached bungalow
- Status:
- For sale
- Price
- £ 300,000
- Beds:
- 3
- County
- Warwickshire
- Town
- Rugby
- Outcode
- CV23
- Location
- Hillmorton Lane, Lilbourne, Northamptonshire CV23
- Marketed By:
- Horts
- Posted
- 2024-04-21
- CV23 Rating:
- More Info?
- Please contact Horts on 01788 524272 or Request Details
Property Description
Key features:
- Three Bedroom Detached
- Village Location
- Large Plot
- Off Road Parking
- Versatile Accommodation
- UPVC Double Glazing
- No Chain
- Energy Efficiency Rating D
Main Description
A three bedroom detached dormer bungalow located in the highly popular village of Lilbourne. Situated on a large plot the accommodation briefly comprises entrance hallway, lounge/dining room, kitchen/breakfast room, two bedrooms and a shower room to the ground floor. To the first floor, there is a further bedroom and an additional dressing/storage area. The property further benefits from uPVC double glazing and oil fired central heating. Externally, there is off road parking for several vehicles, a single garage and a large, well maintained rear garden. The property is being sold with no onward chain and early internal inspection is highly recommended.
Accommodation Comprises
Entry via upvc opaque glazed door with adjacent upvc opaque glazed window into:
Entrance Hallway
16' 4" x 6' 9" (4.98m x 2.05m) Radiator. Doors off to reception rooms, kitchen, bedrooms and bathroom. Storage cupboard. Stairs to first floor.
Lounge / Dining Room
26' 11" x 11' 11" (8.20m x 3.63m) Upvc patio doors with adjacent upvc windows opening to rear garden. Feature electric fireplace with conglomerate surround. Television point. Two radiators. Coving to ceiling. Double doors leading to:
Kitchen / Breakfast Room
27' x 9' 4" (8.22m x 2.84m) Fitted with a range of base and eye level units with work surface space incorporating a bowl and a half sink and drainer unit with mixer tap over. Fitted 'aeg' induction hob with extractor fan over. Built in 'Nef' eye level electric oven. Space and plumbing for a washing machine. 'Worcester Bosch' boiler (oil fired). Radiator. Television point. Upvc doors opening to rear garden. Tiled splashbacks.
Bedroom One
13' 8" x 11' 5" (4.17m x 3.47m) Upvc window to front. Radiator. Television point.
Bedroom Two
13' 8" x 10' (4.17m x 3.04m) Upvc window to front. Radiator. Television point.
Bathroom
8' 8" x 5' 6" (2.63m x 1.67m) Vanity unit with inset sink, low level w.C. And storage. Double shower cubicle with electric shower. Shaver point. Wall mounted towel rail. Recessed spotlights. Access to loft space. Upvc opaque glazed window to side.
First Floor
Dressing Area / Landing
21' x 8' 11" (6.39m x 2.72m) Restricted ceiling height. Dormer upvc window to side. Radiator. Television point. Door to:
Bedroom Three
14' 8" x 9' 2" (4.46m x 2.79m) Restricted ceiling height. Dormer upvc window to side. Radiator. Television point.
Externally
Front Garden
Driveway providing parking for several cars. Low level fencing to side boundaries. Dwarf retaining brick wall to front. Flowerbed.
Rear Garden
Mainly laid to lawn with panel fencing to side boundaries. Paved patio area. Raised decking area. Hardstanding for a shed. Range of maturing plants and trees. Oil tank.
Property Location
Marketed by Horts
Disclaimer Property descriptions and related information displayed on this page are marketing materials provided by Horts. estateagents365.uk does not warrant or accept any responsibility for the accuracy or completeness of the property descriptions or related information provided here and they do not constitute property particulars. Please contact Horts for full details and further information.


