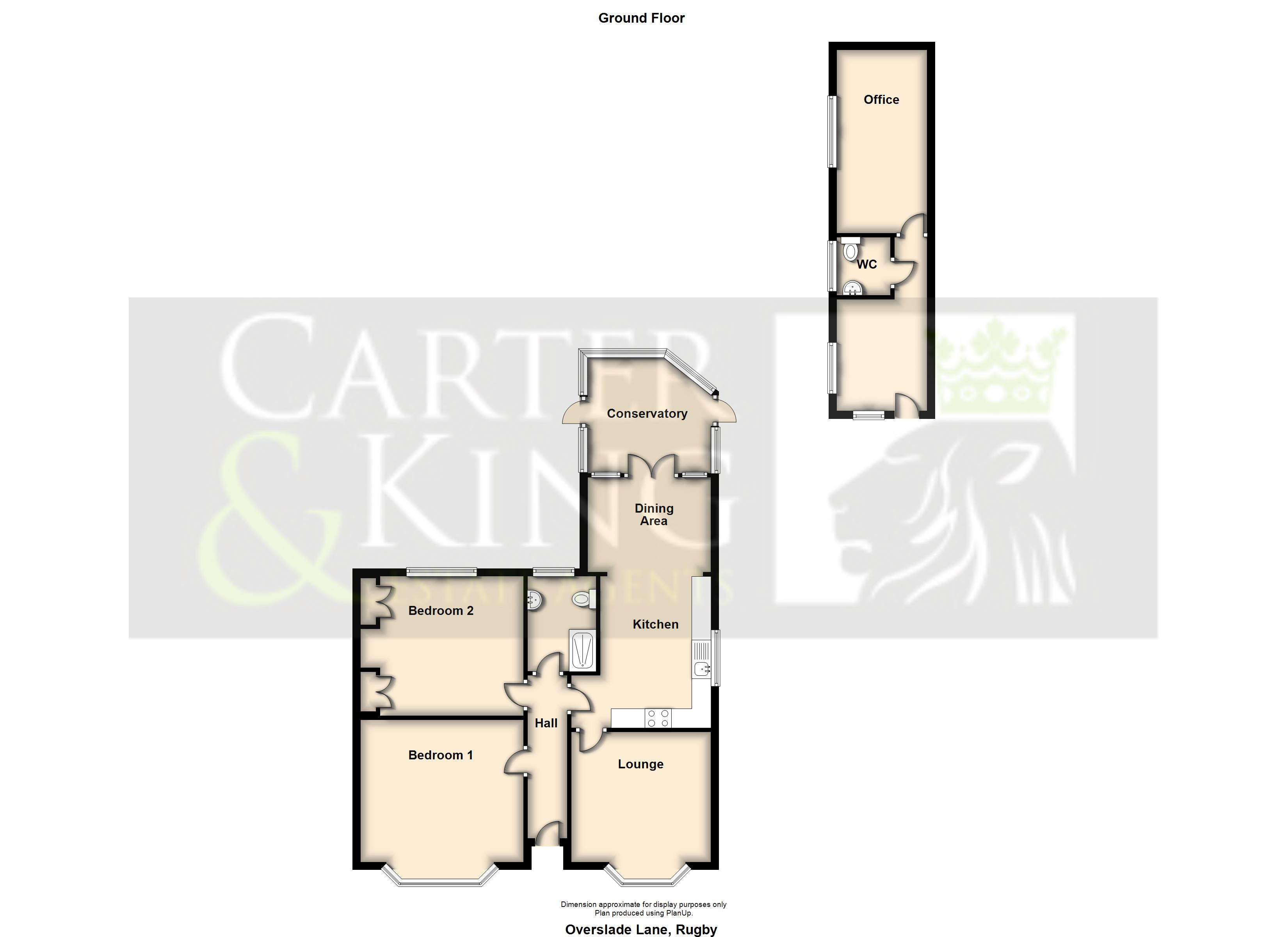Detached bungalow for sale in Rugby CV22, 2 Bedroom
Quick Summary
- Property Type:
- Detached bungalow
- Status:
- For sale
- Price
- £ 315,000
- Beds:
- 2
- Baths:
- 1
- Recepts:
- 2
- County
- Warwickshire
- Town
- Rugby
- Outcode
- CV22
- Location
- Overslade Lane, Rugby CV22
- Marketed By:
- Carter & King
- Posted
- 2019-01-18
- CV22 Rating:
- More Info?
- Please contact Carter & King on 01788 285884 or Request Details
Property Description
This stunning detached bungalow offers immaculate and stylish living accommodation, positioned on a generously sized plot, and located in one of the most sought after residential areas in Rugby.
Overslade Lane is served by a range of local shops and amenities, well regarded schooling for all ages, and excellent transport links to include regular bus routes into the town centre, easy access to the regions central motorway networks (M1/M6 and M45) and a short drive from Rugby train station which operates mainline services to both Birmingham and London Euston in under an hour.
This fantastic property resides on a generous plot comprising of a front garden laid mainly to lawn, and a superb swooping driveway which provides off road parking for upto eight vehicles when required. In addition there is also a carport to the side aspect of the property providing further parking, as well as a fully enclosed, low maintenance, landscaped garden to the rear aspect, with slabbed and gravelled areas providing superb outdoor entertaining space for those warm summer evenings.
The immaculate living accommodation comprises in brief of an entrance hall, lounge with feature wood burning stove and bay window, refitted open plan kitchen/diner, conservatory, refitted traditional style shower room, and two double bedrooms.
The separate annexe comprises of two rooms and a WC/Utility room, with the building currently being utilised as an office, but could also easily adapt to offer guest accommodation, or separate living space for an independent teenager or elderly relative.
The bungalow offers well proportioned accommodation throughout, and further benefits from double glazing and gas central heating. Properties like this are rarely available and early inspection is strongly recommended to avoid missing out.
Room Dimensions:
Entrance Hall
Lounge L:4.12m W:3.63m
Kitchen L:3.61m W:3.63m
Dining Area L:2.44m W:3.20m
Conservatory L:3.00m W:2.49m
Shower Room
Bedroom One L:4.12m W:3.35m
Bedroom Two L:3.61m W:3.35m
Annexe Building L:4.73m W:2.23m
Property Location
Marketed by Carter & King
Disclaimer Property descriptions and related information displayed on this page are marketing materials provided by Carter & King. estateagents365.uk does not warrant or accept any responsibility for the accuracy or completeness of the property descriptions or related information provided here and they do not constitute property particulars. Please contact Carter & King for full details and further information.


