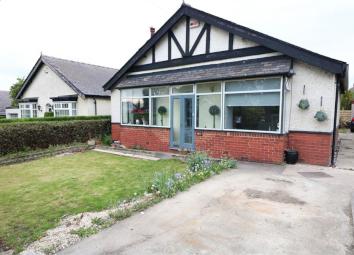Detached bungalow for sale in Rotherham S60, 3 Bedroom
Quick Summary
- Property Type:
- Detached bungalow
- Status:
- For sale
- Price
- £ 280,000
- Beds:
- 3
- County
- South Yorkshire
- Town
- Rotherham
- Outcode
- S60
- Location
- Wickersley Road, Stag, Rotherham, South Yorkshire S60
- Marketed By:
- Merryweathers Rotherham
- Posted
- 2024-04-01
- S60 Rating:
- More Info?
- Please contact Merryweathers Rotherham on 01709 619746 or Request Details
Property Description
Character and contemporary, an extremely well appointed and significatnly extended three double bedroom detached bungalow. With fabulous family dining kitchen extension to the rear, a deceptive large extended detached bungalow including gas fired central heating, double glazing to windows, garden areas to both front and rear, the rear of excellent extent and off-road parking to the front.
Accommodation Comprises:
Entrance Porch
With double glazed windows and double entry doors.
Entrance Hall
With entrance door (to porch), central heating radiator and ladder access to the loft area.
Inner Hall
With oak floor, central heating radiator and down-lighters.
Bay windowed Lounge
17' 4" x 12' 11" (5.29m x 3.94m) (maximum)
A light and airy living room with front double glazed square bay window, central heating radiator and a feature wall mounted electric fire.
Superb Family Dining Kitchen
20' 8" x 15' 1" (6.30m x 4.60m) (maximum)
Forming the rear extension with pitch roof with Velux windows and double glazed Bi-fold doors opening to the rear gardens. There is an extensive range of brand new fitted gloss finish units with work surfaces and gas range with extractor hood over. Integrated appliances of microwave, dishwasher and fridge/freezer, under-floor heating, 1½ bowl sink unit with mixer tap.
Utility Area
With oak floor, plumbing for a washing machine, gloss finish units with tiling to the work surface area.
Study
7' 5" x 9' 5" (2.27m x 2.86m)
Bathroom
10' 3" x 8' 11" (3.12m x 2.73m)
A superbly appointed large bathroom comprising w.C, and wash hand basin in white with vanity unit beneath and corner Jacuzzi bath. Fully tiled floor and walls, open-plan shower area with glass screen and monsoon head. Towel rail/central heating radiator. Side double glazed window.
Bedroom One
12' x 11' 10" (3.65m x 3.60m) (maximum through wardrobes)
With full length sliding door wardrobes to one wall and panelled wall radiator.
Bedroom Two
11' 3" x 12' 5" (3.42m x 3.78m)
A front double bedroom with double glazed square bay window, central heating radiator and sliding door wardrobes.
Bedroom Three
13' x 8' 10" (3.95m x 2.70m)
With side double glazed window, wall panelled radiator and wall mounted gas boiler.
Outside
To the rear of the property are enclosed lawn gardens of excellent extent with a range of trees and shrubs and decking area. To the front is a boundary stone wall with lawn gardens and borders and a driveway providing off-road parking for two cars.
At/sw The property is Freehold.
Property Location
Marketed by Merryweathers Rotherham
Disclaimer Property descriptions and related information displayed on this page are marketing materials provided by Merryweathers Rotherham. estateagents365.uk does not warrant or accept any responsibility for the accuracy or completeness of the property descriptions or related information provided here and they do not constitute property particulars. Please contact Merryweathers Rotherham for full details and further information.

