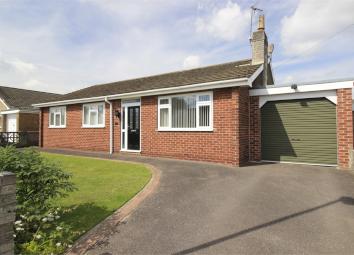Detached bungalow for sale in Rotherham S66, 3 Bedroom
Quick Summary
- Property Type:
- Detached bungalow
- Status:
- For sale
- Price
- £ 275,000
- Beds:
- 3
- County
- South Yorkshire
- Town
- Rotherham
- Outcode
- S66
- Location
- Bevan Crescent, Maltby, Rotherham, South Yorkshire S66
- Marketed By:
- Merryweathers Maltby
- Posted
- 2024-04-01
- S66 Rating:
- More Info?
- Please contact Merryweathers Maltby on 01709 619749 or Request Details
Property Description
A superb example of an immaculatle & modern three double bedroom detached bungalow. This bungalow is simply stunning, with many noteworthy attributes that includes and fabulous size beautiful rear garden as well as a walled front garden, driveway and garage. A entrance hall, large lounge with a separate rear facing dining room overlooking the garden. A modern fully equipped kitchen, family bathroom with a corner bath and shower as well as an additional utility room and shower room. Two of the double bedrooms include fitted wardrobes. This bungalow truly has it all, well presented throughout. UPVC double glazed and gas central heated. Ideally located for the local amenities and bus route as well as having easy access to the M18/M1 motorway links. An internal viewing is highly essential to appreciate the quality of the accommodation on offer.
Entrance
Entrance is gained via a front facing composite external door into the entrance vestibule.
Entrance vestibule
With a tiled floor. A door to the l-Shaped entrance hall.
L-shaped entrance hall
The entrance hall has doors leading to all bedrooms and family bathroom, kitchen and lounge as well as having two built-in storage cupboards and a central heating radiator.
Lounge
4.87m x 3.62m (16' x 11' 11") A spacious and neutrally decorated front facing lounge with a UPVC double glazed window, a feature fireplace with a living flame coal effect gas fire. A central heating radiator. A oak style door to the dining room.
Kitchen
3.36m (11') extending to 5.59m (18' 4") x 3.19m (10' 6") This is a superbly appointed modern fitted kitchen with a range of modern fitted base and wall mounted units with co-ordinating worksurfaces incorporating a stainless steel sink bowl and drainer unit with mixer. Integrated four ring gas hob with an extractor hood over. A double gas oven with electric grill. An integrated microwave and dishwasher as well as space for a fridge/freezer. Two rear facing UPVC double glazed windows and an external door to the rear garden as well as an oak style door to the dining room.
Dining room
4.90m x 3.03m (16' 1" x 9' 11") A fabulous rear facing reception room with a framed view of the rear garden through the large UPVC double glazed French doors. Two central heating radiators. Door to the utility room.
Utility room
A fabulous addition to the bungalow with a fitted base unit incorporating a stainless steel sink bowl and drainer unit. Plumbing for a washing machine. A spacious built-in storage cupboard with shelves. A rear facing UPVC double glazed window and external door to the rear garden. A door to the second shower room/W.C.
Shower room/W.C
A modern suite in additional to the spacious family bathroom. With a wall mounted hand wash basin, a low flush W.C and a corner shower cubicle. Tiled walls. A skylight to the ceiling for natural light. A ladder style radiator and an extractor fan.
Master bedroom
3.53m x 3.04m (11' 7" x 10') With a range of fitted wardrobes and a dressing table with drawers. This master bedroom overlooks the rear garden with a UPVC double glazed window and a central heating radiator.
Bedroom two
3.18m (To the fitted wardrobes ) x 3.02m (10' 5" x 9' 11") With a front facing UPVC double glazed window this second double bedroom has fitted wardrobes and shelving as well as a central heating radiator.
Bedroom three
4.02m x 3.03m (13' 2" x 9' 11") 4.02m x 3.03m (13' 2" x 9' 11") Again a double bedroom with a front facing UPVC double glazed window and a central heating radiator.
Family bathroom
A spacious family bathroom with an obscure UPVC double glazed window, a corner spa style bath and a separate shower cubicle. A low flush W.C and a fitted vanity unit with inset hand wash basin. Tiled walls, a central heating radiator and an extractor fan.
Outside
This is a sizeable plot with a well maintained garden to the front that is laid to lawn and a front boundary wall. A footpath that provides access to the front and side as well as a separate driveway that provides access to the single attached garage. The single garage has power and light as well as water supply. To the rear rear of the property is a beautiful and large garden with established perineal flower beds, a well manicured lawn and paved patio area as well as a summer house and garden shed. The rear garden is a superb asset to this already impressive home.
Property Location
Marketed by Merryweathers Maltby
Disclaimer Property descriptions and related information displayed on this page are marketing materials provided by Merryweathers Maltby. estateagents365.uk does not warrant or accept any responsibility for the accuracy or completeness of the property descriptions or related information provided here and they do not constitute property particulars. Please contact Merryweathers Maltby for full details and further information.

